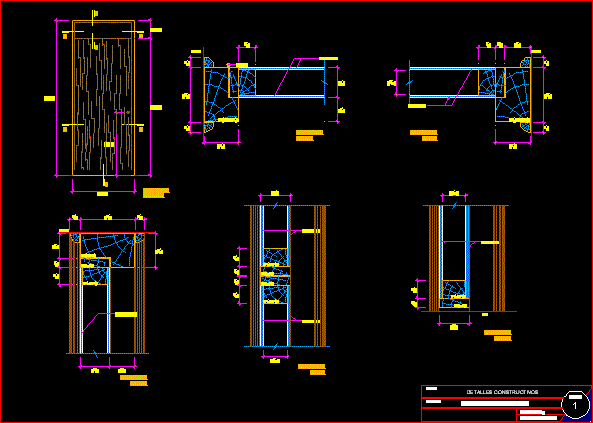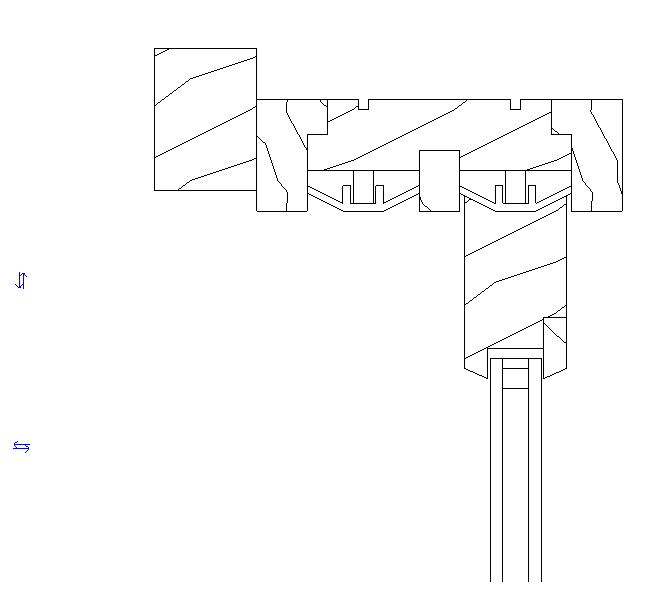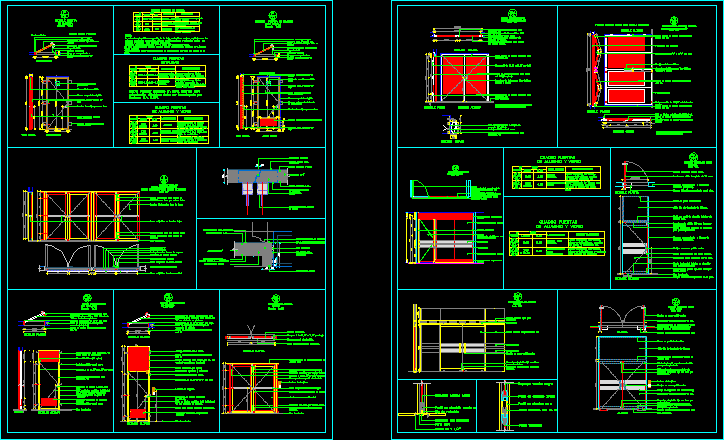Panel Door – Details DWG Detail for AutoCAD
ADVERTISEMENT

ADVERTISEMENT
Wood Panel door – Details
Drawing labels, details, and other text information extracted from the CAD file (Translated from Spanish):
hinge, wall, ceiling, floor, sheet, construction details, course:, plywood door, theme:
Raw text data extracted from CAD file:
| Language | Spanish |
| Drawing Type | Detail |
| Category | Doors & Windows |
| Additional Screenshots |
 |
| File Type | dwg |
| Materials | Wood, Other |
| Measurement Units | Metric |
| Footprint Area | |
| Building Features | |
| Tags | autocad, DETAIL, details, door, DWG, panel, Wood |








