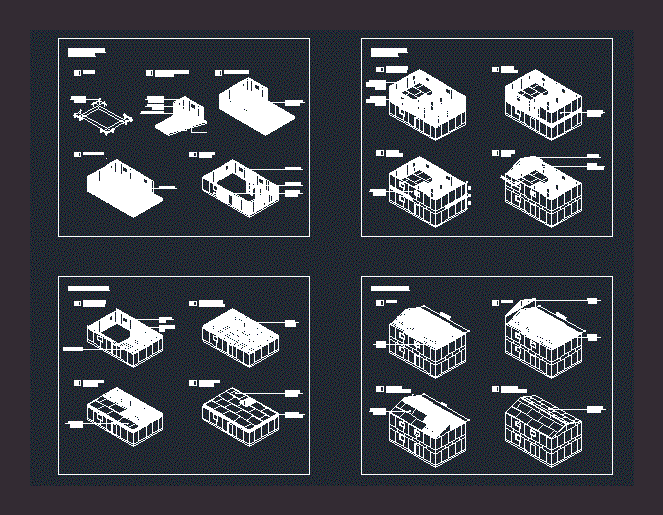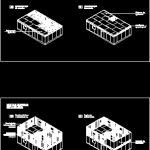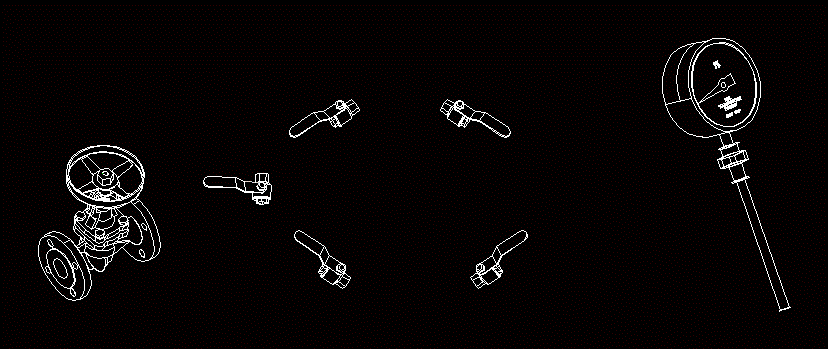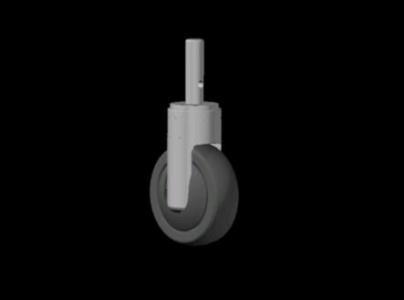Panel Mounting Sequence DWG Block for AutoCAD

The file contains the complete sequence of installing panels on a home.
Drawing labels, details, and other text information extracted from the CAD file (Translated from Spanish):
foundation: platea de hº aº, sense of modulation, cabriadas, cabriadas, panel mounting on ground floor, mezzanine floor, assembly of panels in upstairs, deck mount, edge borders beams of mezzanine, mezzanine floor stiffeners, plates on mezzanine beams, interior panels, rethink, first outer panels: first corner, perimeter panels, emplaced in pb panels, interior exterior panels in pa, exterior veneer in pa, p., cabriadas, stamped, tympani, stamped, provisional anchorages, pgc temporary for squad, second corner panel, panel ready to be mounted, interior panel, outer panel, stiffening diaphragm, edge borders, mezzanine beam, soul stiffener, mezzanine, stiffening diaphragm, space for panel support, stiffening diaphragm, outer panel on mezzanine profiles, interior panel on mezzanine profiles, stiffening diaphragm, cabriadas, longitudinal braces, inverted robe, tympanum, stiffening diaphragm, stakeout trestle
Raw text data extracted from CAD file:
| Language | Spanish |
| Drawing Type | Block |
| Category | Construction Details & Systems |
| Additional Screenshots |
 |
| File Type | dwg |
| Materials | |
| Measurement Units | |
| Footprint Area | |
| Building Features | Deck / Patio |
| Tags | adobe, autocad, bausystem, block, complete, construction system, covintec, DWG, earth lightened, erde beleuchtet, file, home, installing, losacero, mounting, panel, panels, plywood, sperrholz, stahlrahmen, steel frame, steel framing, système de construction, terre s |








