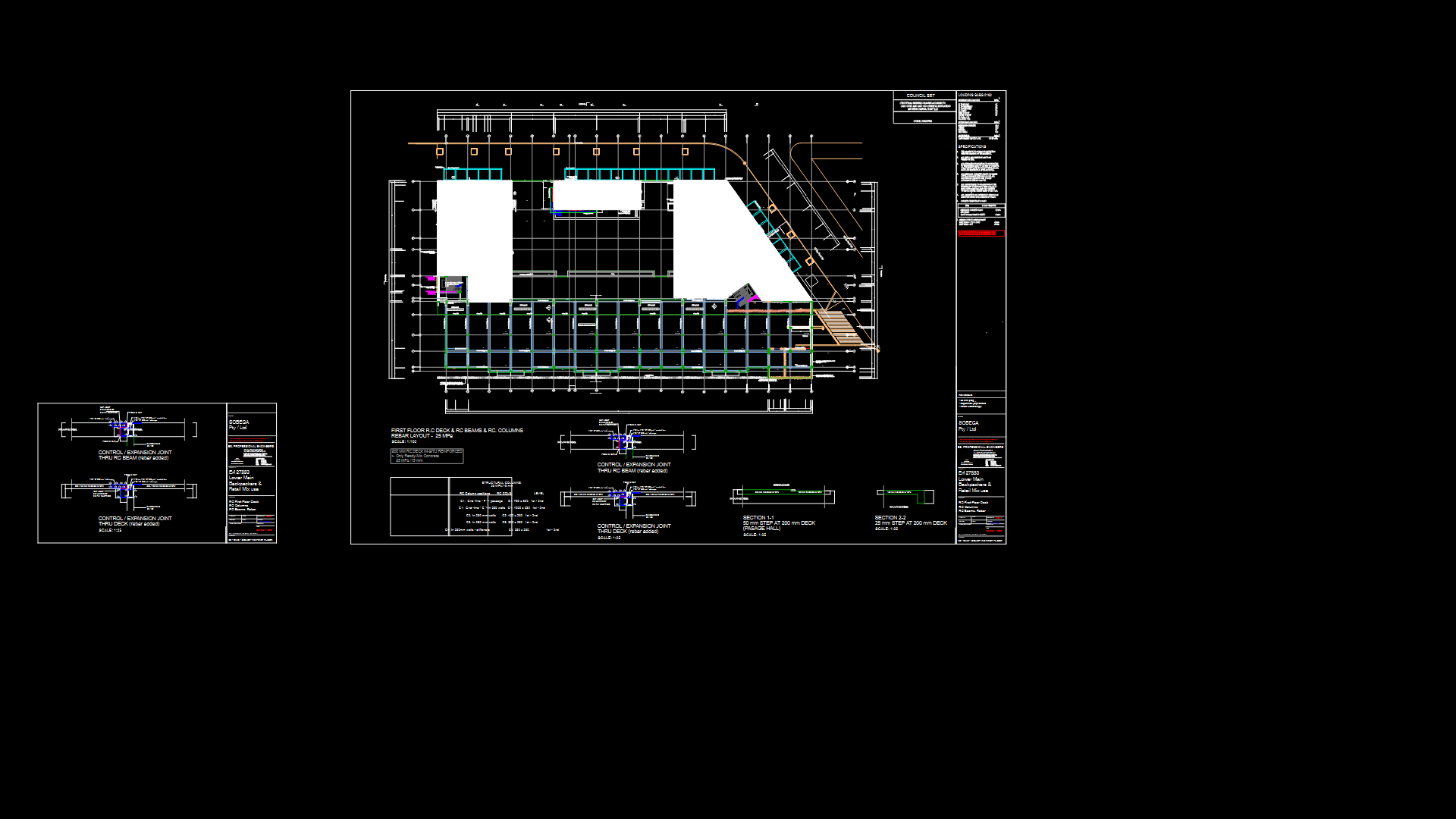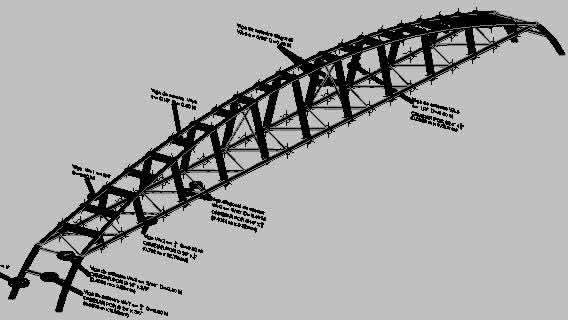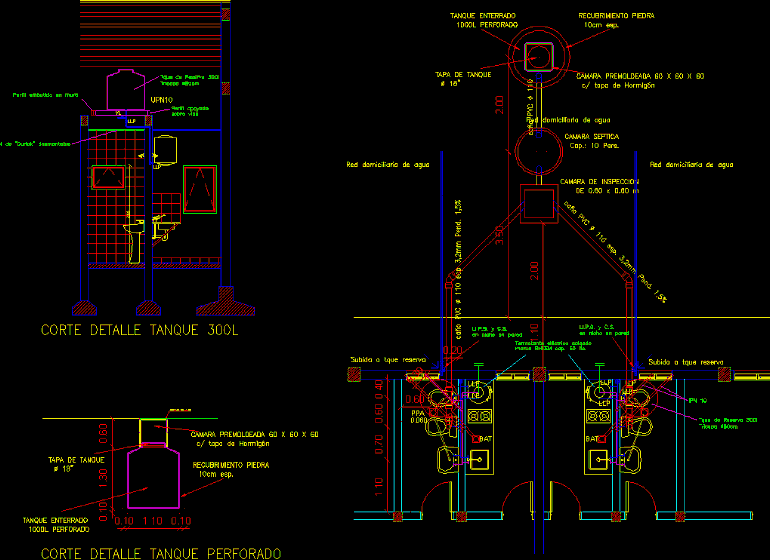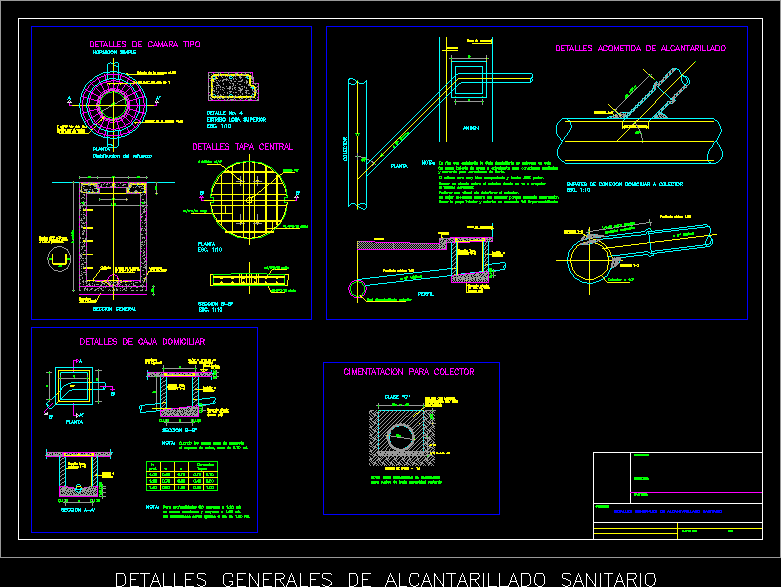Panel System DWG Detail for AutoCAD
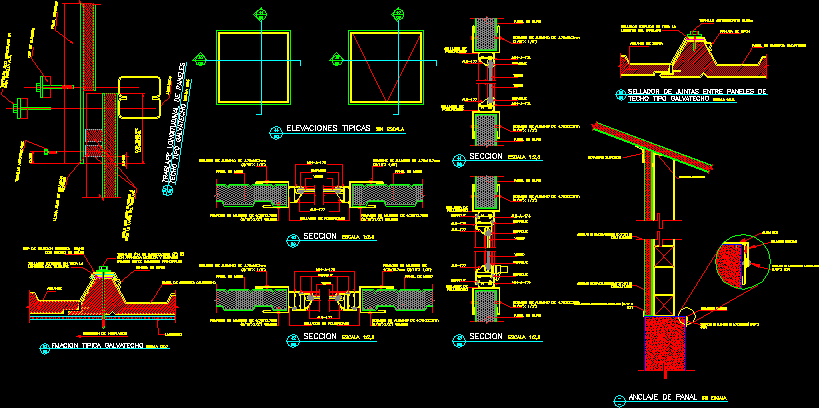
Panel System – Details
Drawing labels, details, and other text information extracted from the CAD file (Translated from Spanish):
non-stop honeycomb anchor, aluminum rivet, angle of each nailer, aluminum rivet, lower botaguas, nail hilti, duretan sealant, upper botagua, upper botaguas, sealed panel with south fastyl, metal type nail clipper, truss structure, canoe, urethane capellote screw, galvanized cover, metal type nail clipper, ridge, ridge without scale, internal ridge, urethane capellote screw, drill bit screw, thick techmet panel cover, steel-type nail clipper, side, urethane sealant, galmuro thick panel wall, urethane sealant, channel type, nail anchor, urethane sealant, with metal washer packing between main fasteners, aluminum rivet, wall panel, interior corner, outer corner, wall panel, male side, female side, sealant, self-healing, crossbar, installation address, internal fixation wall panel without scale, union of panels galvanized in corners without scale, union of panels galvamuro without scale, canoe without, lateral no-stop buoys, booguas hgo., urethane sealant, framework. see structural plans, external wall panel fixing without, galmuro thick panel wall, urethane sealant, of three per panel, of units, wall, expander screw each, angular support, galvatecho cover panel, insulation, self-tapping screw, siphon slot, scale, sealant of joints between galvatecho roof panels, sealant extruded over the entire length of the overlap, longitudinal overlap, scale, top panel, self-tapping screw, clamping clip, longitudinal overlap, spars, longitudinal overlap of Galvatecho ceiling panels, double extruded sealant all over the overlap, self-tapping screws on each high rib, last line of squeezed sealant, scale, crossbar, siphon slot, insulating, galvatecho cover panel, fixation typical galvatecho, sealant extruded over the entire length of the overlap, with metal washer packing between main fasteners, installation address, cover clip with color code, packing, glass, polyurethane sealant, glass, packing, sealant, polyurethane, packing, glass, packing, packing, packing, glass, polyurethane sealant, glass, packing, sealant, polyurethane, scale section, wall panel, aluminum rivet, wall panel, aluminum rivet, typical lifts, wall panel, aluminum rivet, glass, packing, sealant, polyurethane, aluminum rivet, wall panel, scale section, scale section, wall panel, aluminum rivet, wall panel, aluminum rivet, wall panel, aluminum rivet, wall panel, scale section, packing, sealant, polyurethane
Raw text data extracted from CAD file:
| Language | Spanish |
| Drawing Type | Detail |
| Category | Construction Details & Systems |
| Additional Screenshots |
  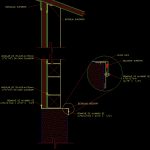 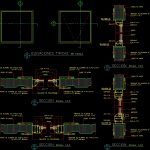 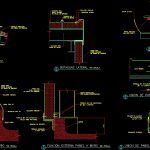 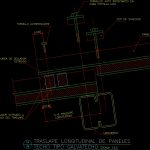 |
| File Type | dwg |
| Materials | Aluminum, Glass, Steel |
| Measurement Units | |
| Footprint Area | |
| Building Features | |
| Tags | adobe, autocad, bausystem, construction system, covintec, DETAIL, details, DWG, earth lightened, erde beleuchtet, losacero, panel, plywood, sperrholz, stahlrahmen, steel framing, system, système de construction, terre s |
