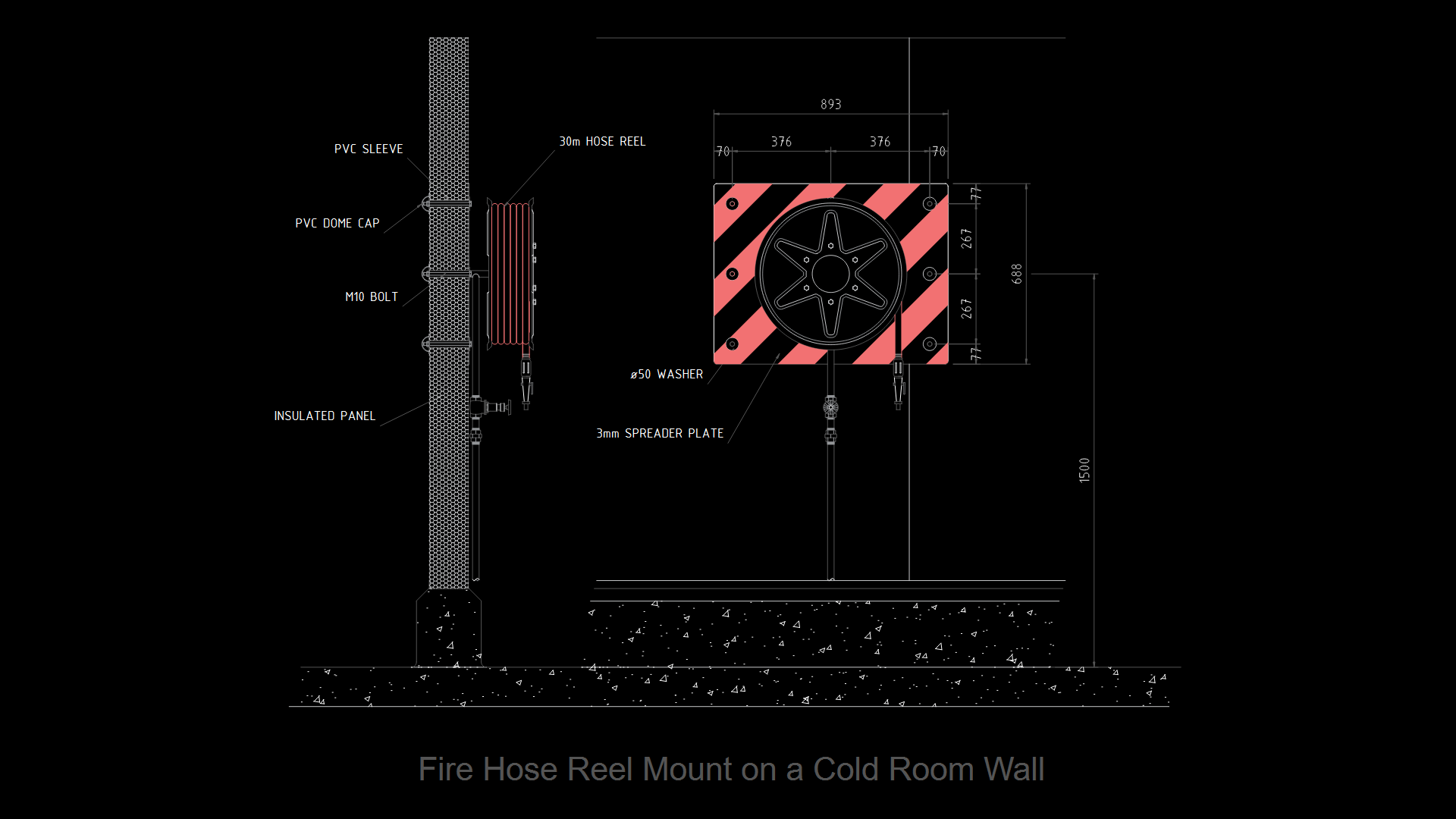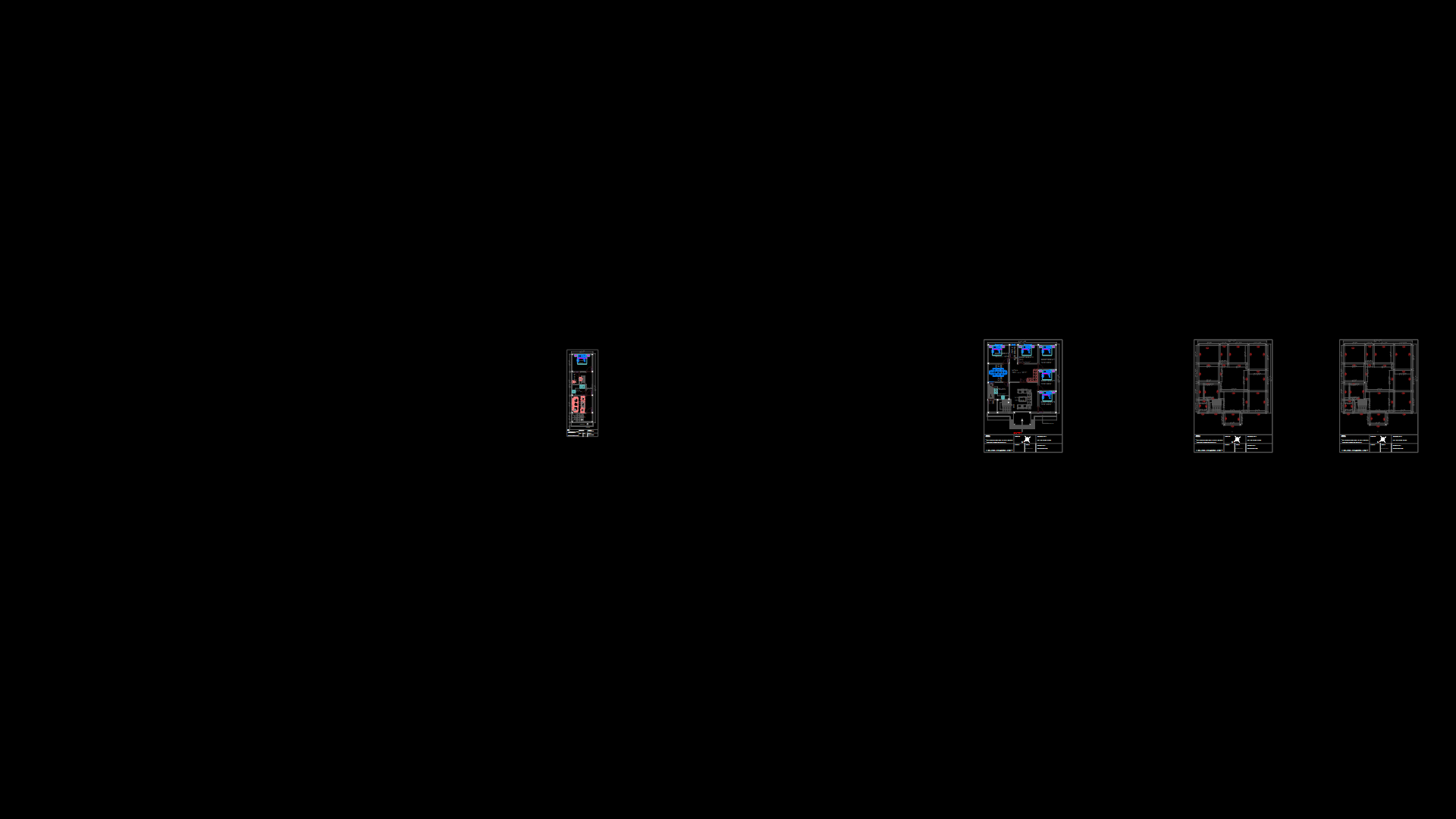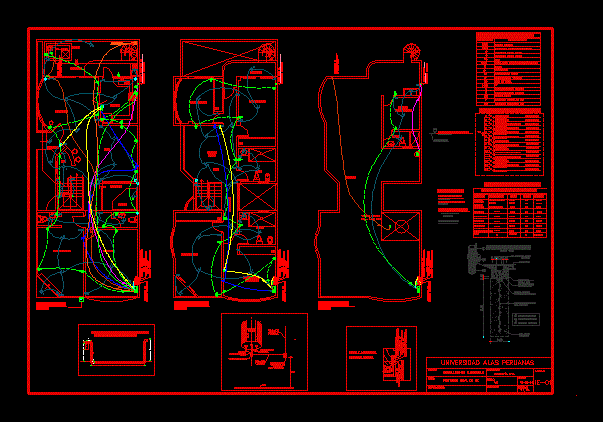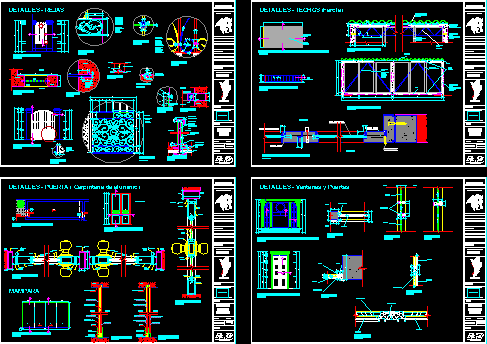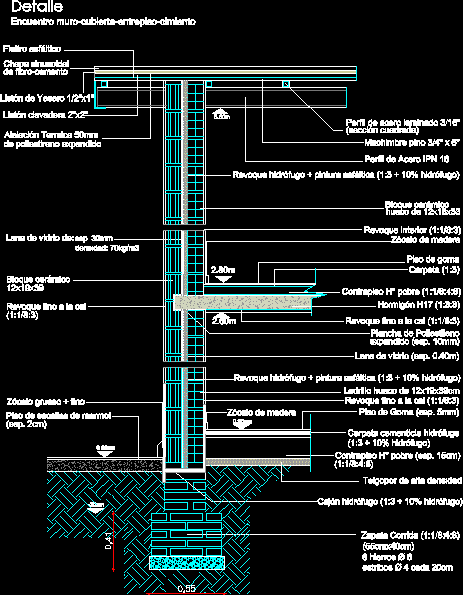Panel Systems DWG Detail for AutoCAD
ADVERTISEMENT
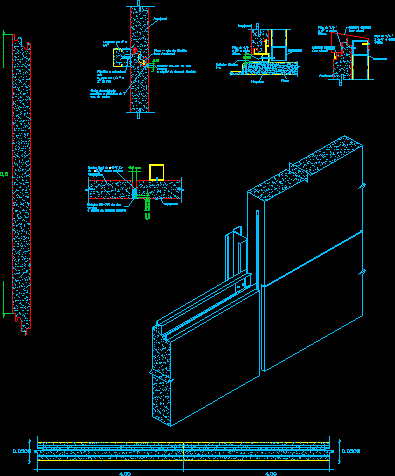
ADVERTISEMENT
Details panels used in walls – Plant – Elevation
Drawing labels, details, and other text information extracted from the CAD file (Translated from Spanish):
crossbar, archipelago, plate fixing clip for archipelago, sealer of dow corning silpruf of general electric, fixing structure with pails of de lon., electric masking tape of cm. wide, archipelago, pija of each, sikaflex sealant, structure, firm, neoprene, archipelago, pija of each, structure, special frame, archipelago, sealer of dow corning silpruf of general electric, archipelago, backer rod of at least
Raw text data extracted from CAD file:
| Language | Spanish |
| Drawing Type | Detail |
| Category | Construction Details & Systems |
| Additional Screenshots |
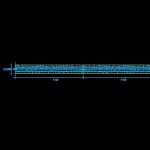 |
| File Type | dwg |
| Materials | |
| Measurement Units | |
| Footprint Area | |
| Building Features | |
| Tags | adobe, autocad, bausystem, construction system, covintec, DETAIL, details, DWG, earth lightened, elevation, erde beleuchtet, losacero, panel, panels, plant, plywood, sperrholz, stahlrahmen, steel framing, système de construction, systems, terre s, walls |

