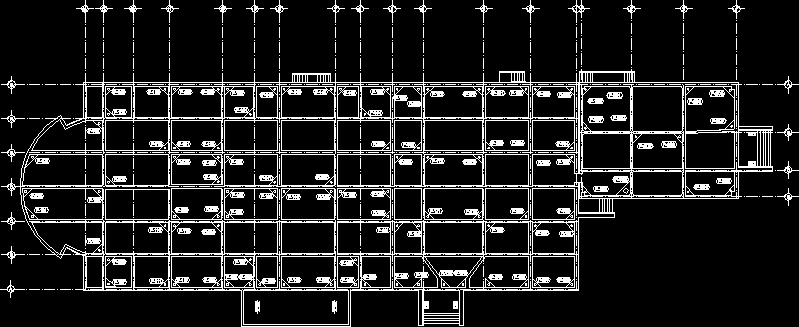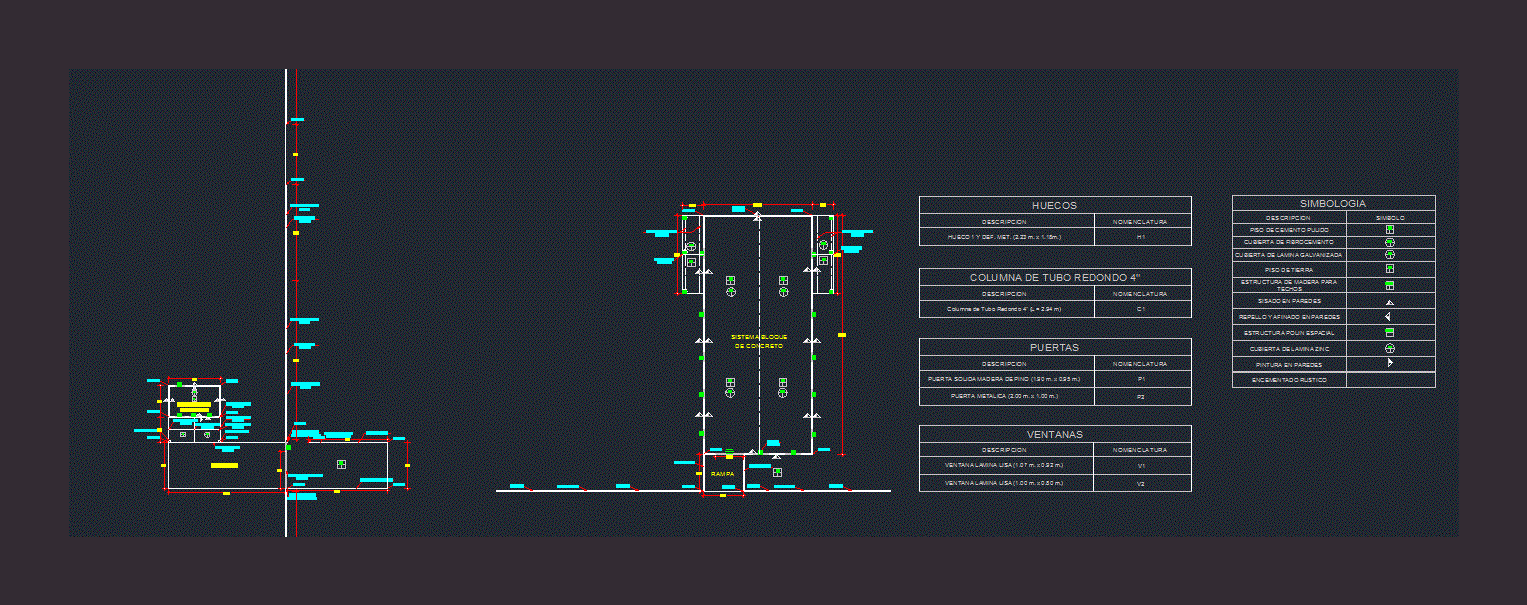Pannel System Fire Detection DWG Block for AutoCAD

Mechanic installation of pannel fire detection system
Drawing labels, details, and other text information extracted from the CAD file (Translated from Spanish):
Installation of chillers for the, Modules of the, C. Rondon, L. Salazar, Reference planes, do not., date, Revisions, by, Plane no:, title, designed:, Drawn:, contractor:, date:, Contract no., approved:, reviewed:, designed:, Drawn:, approved:, scale:, date:, Project no., Plan no., Rev., Plan no., File not., Format, Engineering Management, Projects, Technology systems, Venezuela s.a., global, Cabinet installation, screw, Ramplum, All measures are expressed, Notes:, In millimeters less than indicated, Another unit, Box connector, Galvanized emt pipe, note, total, material’s list, description, Cant, Unid., Esp. material, Reng., cabinet, Medium standard box for mounting the mxlv card, Of cabinet required to mount modules mxlv, This equipment is approved to operate within the temperature range, note, Conduit corresponding to the level of the loop, Channeling corresponding to the ground level of the loop, The use of base detectors other than siemens, Fire safety with siemens equipment, Fire safety will be considered an improper application of the siemens fire safety equipment, As it cancels all, Whether express implicit
Raw text data extracted from CAD file:
| Language | Spanish |
| Drawing Type | Block |
| Category | Mechanical, Electrical & Plumbing (MEP) |
| Additional Screenshots |
 |
| File Type | dwg |
| Materials | Other, N/A |
| Measurement Units | |
| Footprint Area | |
| Building Features | Car Parking Lot |
| Tags | autocad, block, detection, DWG, einrichtungen, facilities, fire, gas, gesundheit, installation, l'approvisionnement en eau, la sant, le gaz, machine room, maquinas, maschinenrauminstallations, mechanic, pannel, provision, system, wasser bestimmung, water |








