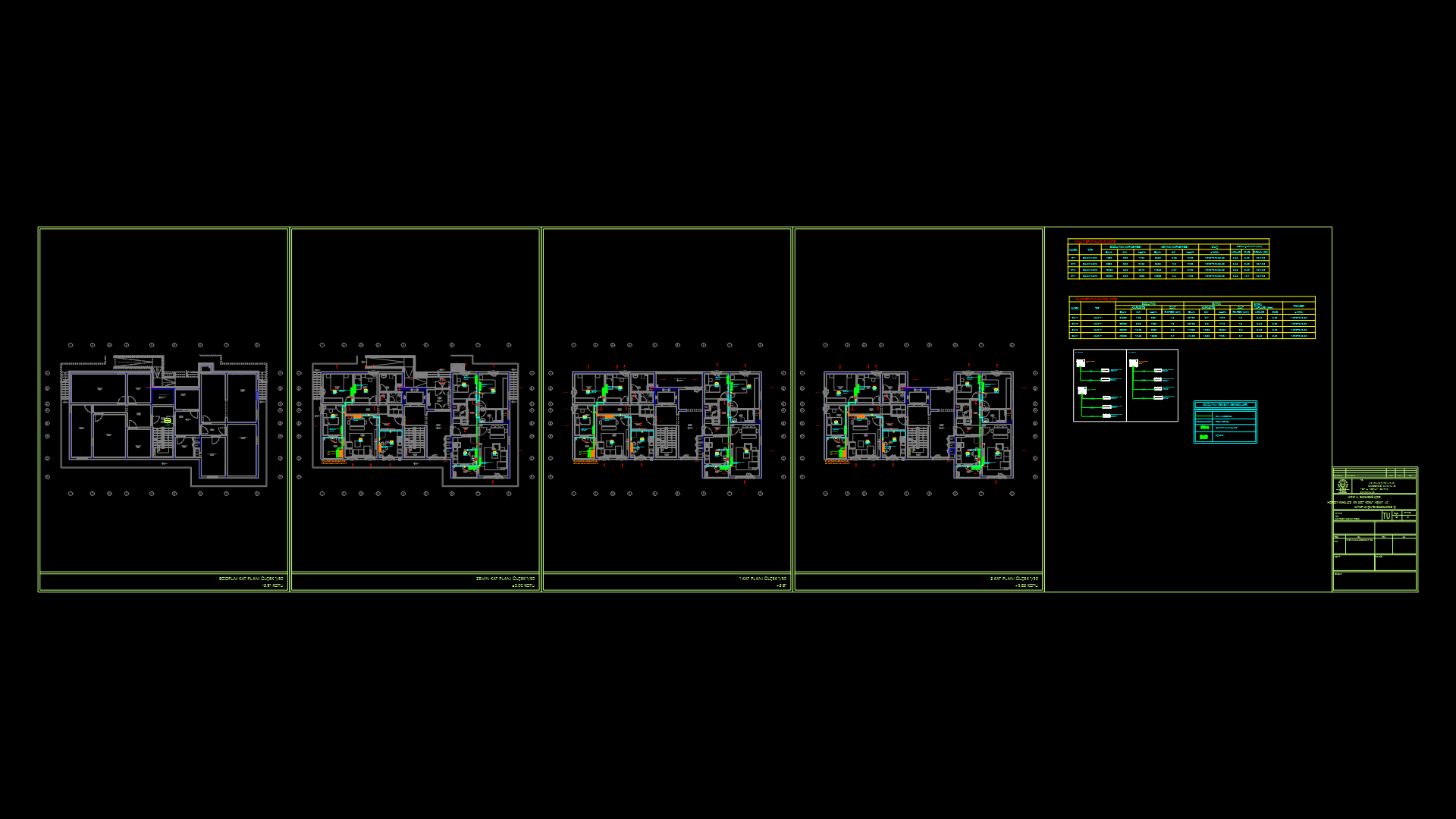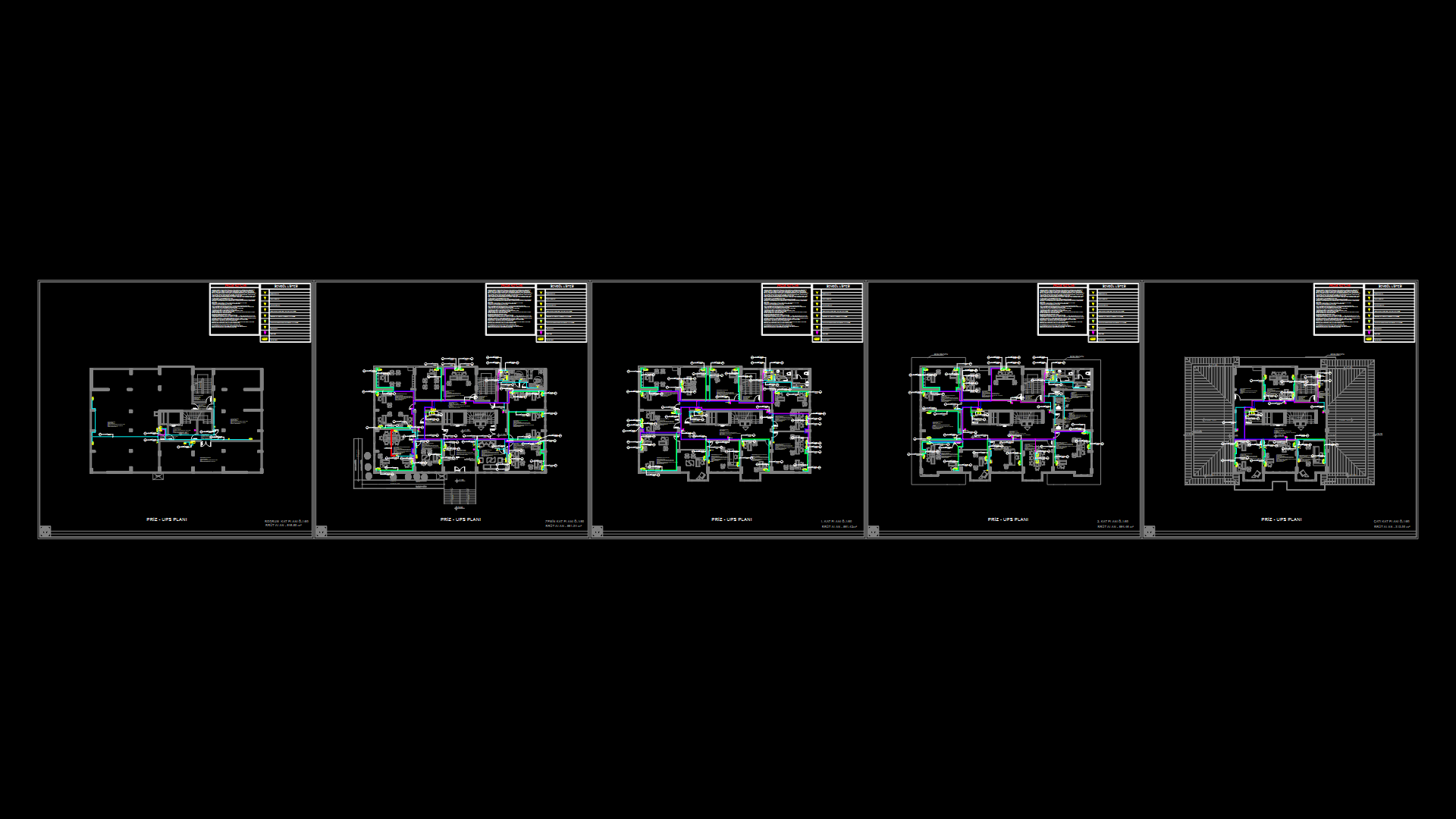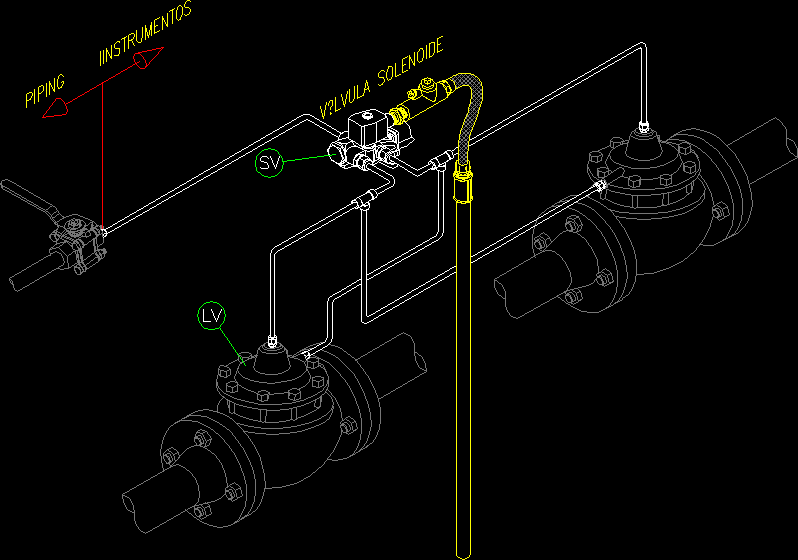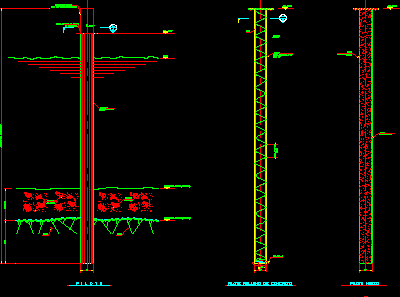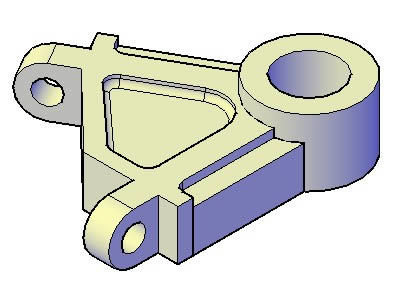Panoramic Elevator With Metal Frame DWG Block for AutoCAD
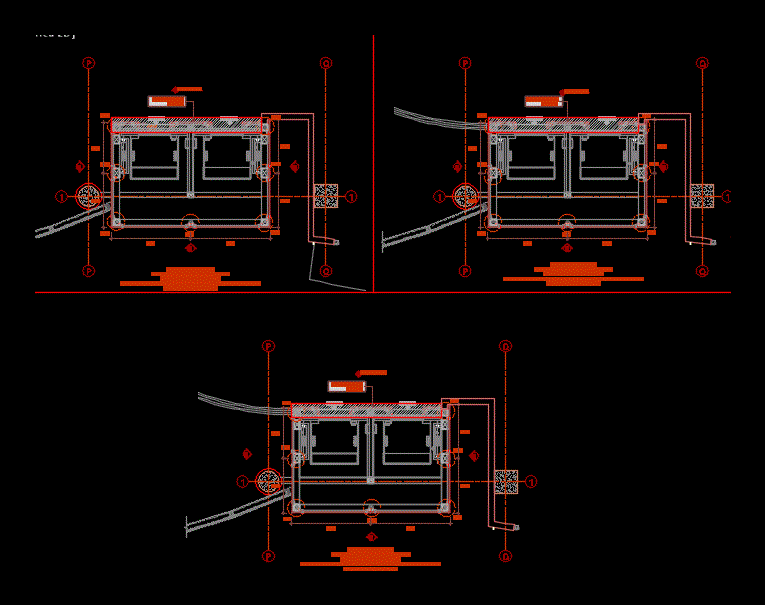
Metal structure with glass panoramic lift
Drawing labels, details, and other text information extracted from the CAD file (Translated from Spanish):
Cwt, Cwt, Design sheets, Of management engineering andrés reyes floor abaco san isidro lima annex www.miyasato.com.pe, approval, draft:, owner:, description:, client:, flat:, date:, scale:, Sheet number:, from:, budget:, drawing:, Budgeted, reviewed:, Sales:, April, This margin in the whole of the sheet for perforations, Hv. Contractors s.a., Panoramic elevator, Details, DC. Mall plaza santa anita adventure, he., H.e., K.b., A.e., Mall plaza anita adventure, approval, draft:, owner:, description:, client:, flat:, date:, scale:, Sheet number:, from:, budget:, drawing:, Budgeted, reviewed:, Sales:, April, This margin in the whole of the sheet for perforations, Hv. Contractors s.a., Panoramic elevator, Details, DC. Mall plaza santa anita adventure, he., H.e., K.b., A.e., Mall plaza anita adventure, approval, draft:, owner:, description:, client:, flat:, date:, scale:, Sheet number:, from:, budget:, drawing:, Budgeted, reviewed:, Sales:, April, This margin in the whole of the sheet for perforations, Hv. Contractors s.a., Panoramic elevator, Details, DC. Mall plaza santa anita adventure, he., H.e., K.b., A.e., Mall plaza anita adventure, approval, draft:, owner:, description:, client:, flat:, date:, scale:, Sheet number:, from:, budget:, drawing:, Budgeted, reviewed:, Sales:, April, This margin in the whole of the sheet for perforations, Hv. Contractors s.a., Panoramic elevator, plants, DC. Mall plaza santa anita adventure, he., H.e., K.b., A.e., Mall plaza anita adventure, approval, draft:, owner:, description:, client:, flat:, date:, scale:, Sheet number:, from:, budget:, drawing:, Budgeted, reviewed:, Sales:, April, This margin in the whole of the sheet for perforations, Hv. Contractors s.a., Panoramic elevator, Details, DC. Mall plaza santa anita adventure, he., H.e., K.b., A.e., Mall plaza anita adventure, entry, entry, Cut elevator panoramic level tempered glass colorless accessories spiders doretti stainless steel finish includes structure, Cut elevator panoramic level tempered glass colorless accessories spiders doretti stainless steel finish includes structure, elevation, Elevation elevator panoramic tempered glass colorless accessories spiders doretti stainless steel finish includes structure, Metal structure on behalf of the client, cut, Metal structure on behalf of the client, Slab with cooperating roof for elevator roof on behalf of the client, Concrete wall on behalf of the client, approval, draft:, owner:, description:, client:, flat:, date:, scale:, Sheet number:, from:, budget:, drawing:, Budgeted, reviewed:, Sales:, April, This margin in the whole of the sheet for perforations, Hv. Contractors s.a., Panoramic elevator, Lifting cut, DC. Mall plaza santa anita adventure, he., H.e., K.b., A.e., Mall plaza anita adventure
Raw text data extracted from CAD file:
| Language | Spanish |
| Drawing Type | Block |
| Category | Mechanical, Electrical & Plumbing (MEP) |
| Additional Screenshots |
 |
| File Type | dwg |
| Materials | Concrete, Glass, Steel |
| Measurement Units | |
| Footprint Area | |
| Building Features | Elevator |
| Tags | ascenseur, aufzug, autocad, block, DWG, einrichtungen, elevador, elevator, facilities, frame, gas, gesundheit, glass, l'approvisionnement en eau, la sant, le gaz, lift, machine room, maquinas, maschinenrauminstallations, metal, panoramic, provision, structure, wasser bestimmung, water |
