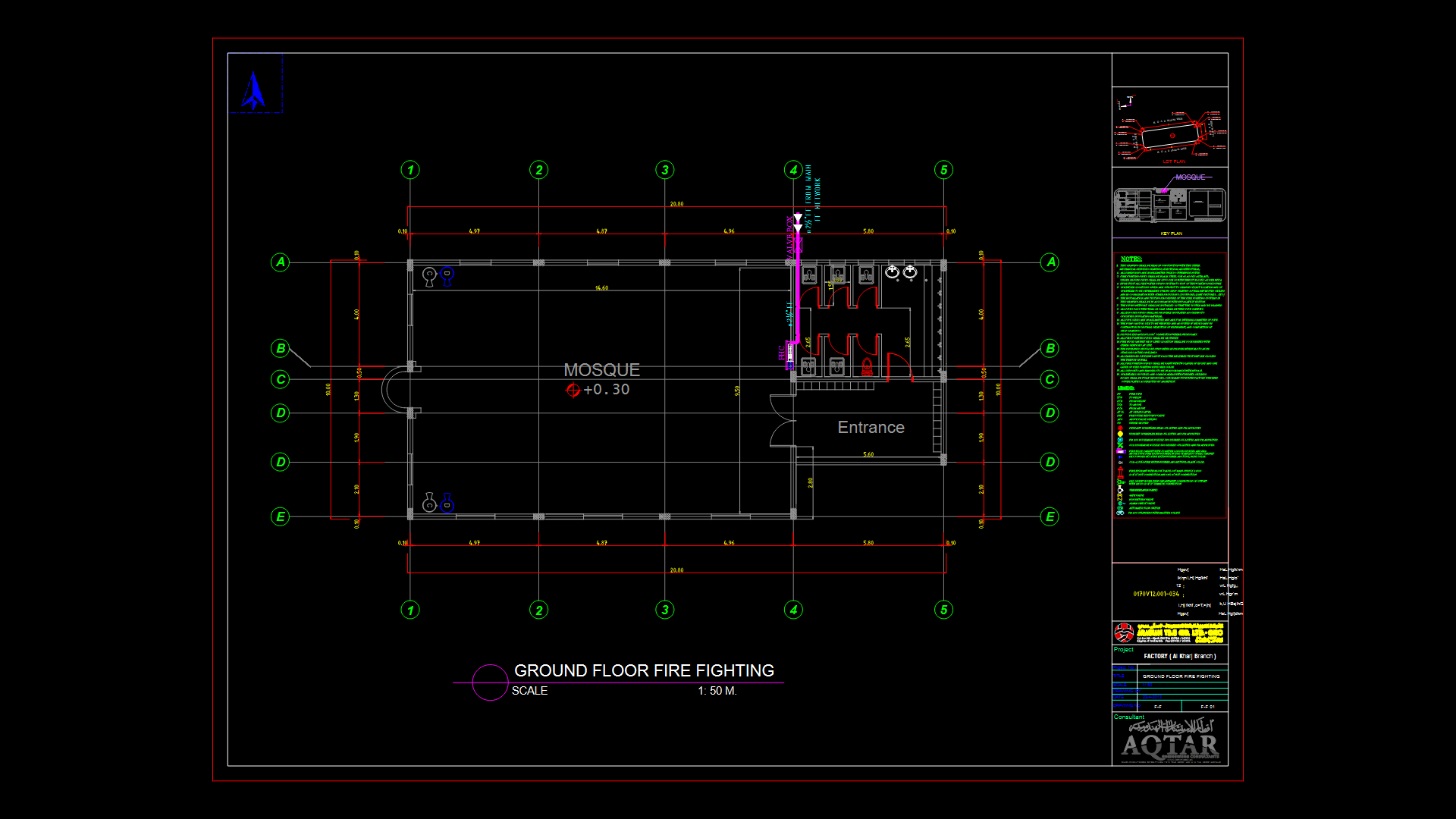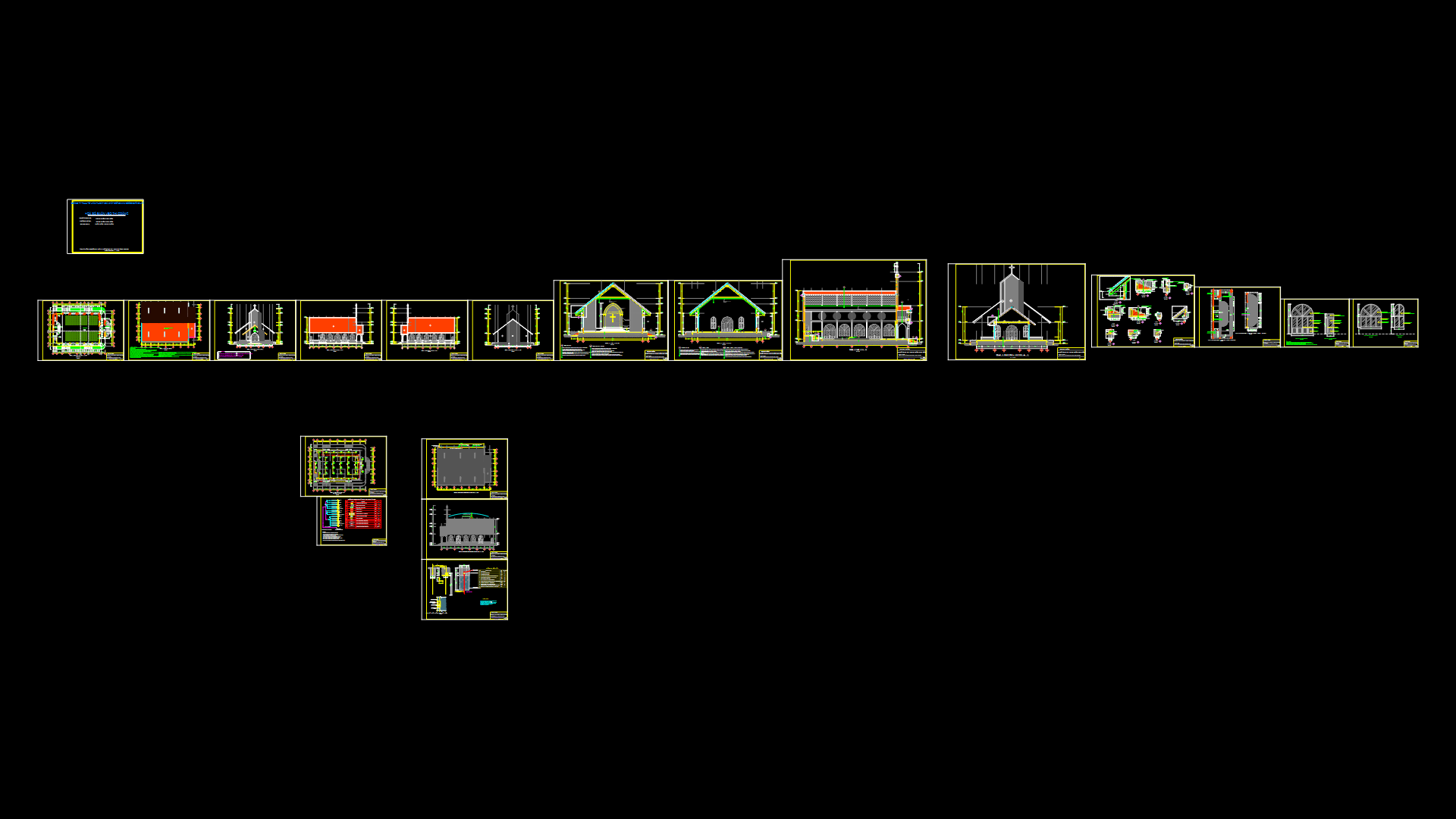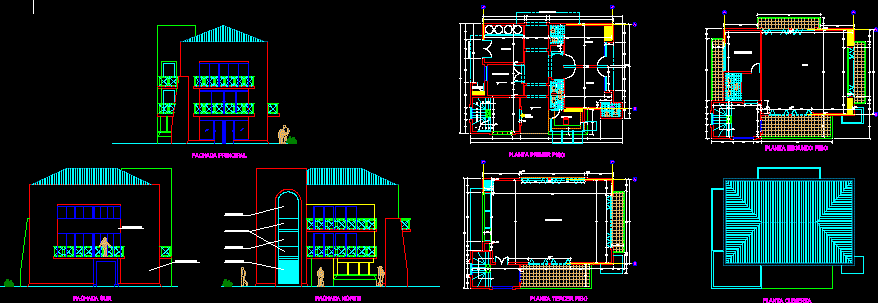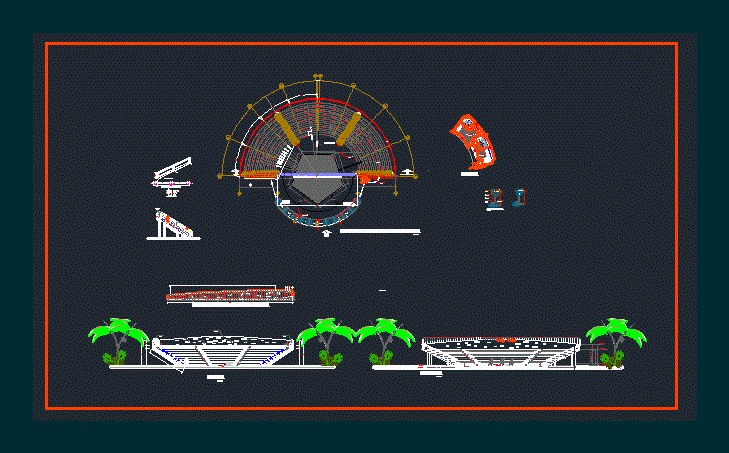Pantheon DWG Block for AutoCAD
ADVERTISEMENT
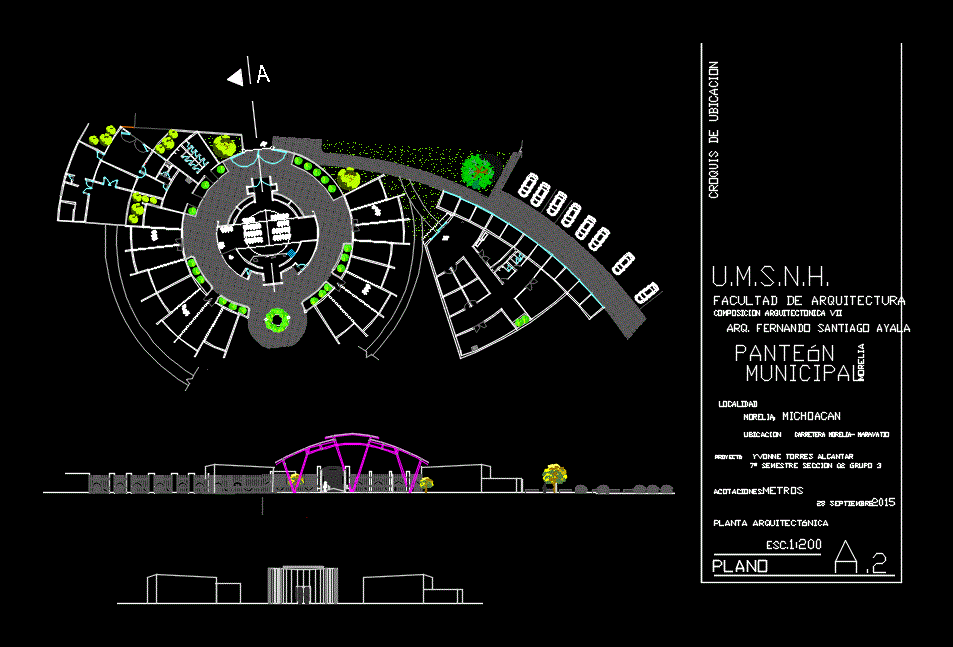
ADVERTISEMENT
Panteon Municipal; – Concept of the cross as a religious symbol and the circle of life. – Architectural plants; facades and cuts.
Drawing labels, details, and other text information extracted from the CAD file (Translated from Spanish):
reports, funeral carriage, sitting, cremation, preparation room, altar, cross, sacristy, saints, confederate, jose, maría, wake, fountain, income, furnace, sale of flowers, main income, chapel, morgue, plan, architectural plan , architectural composition vii, dimensions., meters, esc., arq. fernando santiago ayala, morelia,, michoacan, location, projected, yvonne alcares alcantar, faculty of architecture, sketch of location, u.m.s., h.a., pantheon, municipal, road morelia- maravatio, locality, winery, main facade, chapel facade, wake room, services
Raw text data extracted from CAD file:
| Language | Spanish |
| Drawing Type | Block |
| Category | Religious Buildings & Temples |
| Additional Screenshots | |
| File Type | dwg |
| Materials | Other |
| Measurement Units | Metric |
| Footprint Area | |
| Building Features | |
| Tags | architectural, autocad, block, cathedral, cemetery, Chapel, church, circle, concept, cross, DWG, église, igreja, kathedrale, kirche, la cathédrale, life, mosque, municipal, panthéon, plants, religious, symbol, temple |
