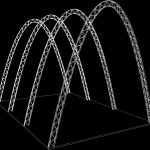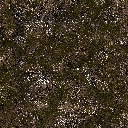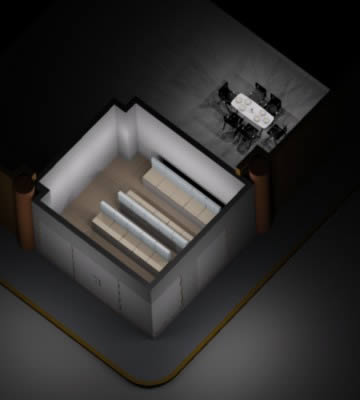Parabolic Arc 3D DWG Model for AutoCAD

mETAL PARABOLIC ARC 3D
Drawing labels, details, and other text information extracted from the CAD file (Translated from Spanish):
think about your safety – work safe, metal formwork for construction, mexico, peru, taiwan, and venezuela, united states, philippines, england, malaysian, offices in argentina, brazil, canada, chile, main office des moines, iowa , USA, a super service company, responsible office, revision, revised, date, detailed, contractor, location, project, issued for: construction approval, title, for, its use is limited to this work., delivery to customer with confidential character., plate girder, manufacturers of formwork systems., set with other products, loads to which it will be subjected., characteristics necessary to support the, verify that the concrete possesses, all the personnel involved in the use, the same depend essentially on the, resistance and quality of this. the client, this and any other note that appears, make sure that they have been understood and that the equipment is used correctly, use of that equipment different from what is, and it is recommended that it not be used in products manufactured exclusively by efco, rantia the system of formwork, shown in these plans, without approval by, writing of efco, will render without effect all ga-, is a registered trademark of efco. This product was designed to be used with, efco equipment should be authorized by EFCO, qualified. any modification of the equipment or, in writing, and be made by personnel, in the plans provided by efco, and, equipment, of all the information contained in, the engineer or architect of the project., especially to any revision made by, subject equipment to the concrete through, perforations or elements embedded in the, dimensions in the work., accuracy and sufficiency of details and, with all laws, regulations, ordinances, making sure that the assembly, use and maintenance of equipment and materials, draft. must be referenced, with respect to the plans and specifications of the, for the client to verify the accuracy with, customer will be the only responsible for the, indicated in these plans is made in accordance, general notes, work safely, think security, – -, efco argentina, warning, contact faces must be cleaned and, covered with release agent, immediately after each emptying, gabriel orzechowski, ing juan carlos dominguez, antonio gomez, issued for: approval, eugenio manufacture, all measurements are in millimeters , note, position, quantity, efco-argentina, aluar saci, silo alumina, contractor :, project :, nearest efco office :, don torcuato, buenos aires, project reference map :, date :, parent company :, efco , contacts for the customer :, pto. madryn, name of the section, plan where the section is drawn, indicates the section, location of the project, unsuitable for the formwork, check with your supervisor about handling, assembly, climbing and safety measures . comply, appropriate security, death. use the equipment, it may result in serious injury or even against falls, climbing or handling, plan number, reference table of plans, plan content, title page, contract number :, rev., efco metric spanish, we have a team to assist you in your project, when you need assistance contact us, pto madryn, aluar saci, ptas. sstud platforms, ptas. z-beam platforms, bracing-stringers plant, typical tower cut, bracing-diagonal plant, field supervisor, warehouse manager, efco engineer, credit and collections manager, sergio correa, ing. nicolas berkelaar, floor level supporting legs, leg support with respect to silo center, stair support detail, pta. of support ring plate girder, plant of location of props, pta. upper welded plates, shoring slab in situ, general changes, continuous down, comes from above, cut, section type, reticulated belts-manufacturing, administration sector, commodore rivadavia, here goes the name of your company, eugenio r. gerez, structure perspective, position – cc
Raw text data extracted from CAD file:
| Language | Spanish |
| Drawing Type | Model |
| Category | Utilitarian Buildings |
| Additional Screenshots |
 |
| File Type | dwg |
| Materials | Concrete, Other |
| Measurement Units | Metric |
| Footprint Area | |
| Building Features | |
| Tags | adega, arc, armazenamento, autocad, barn, cave, celeiro, cellar, DWG, grange, keller, le stockage, metal, model, parabolic, scheune, speicher, storage |






