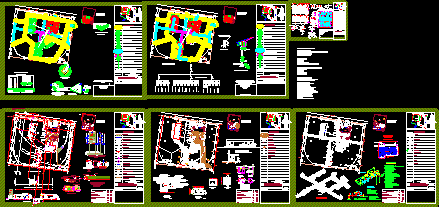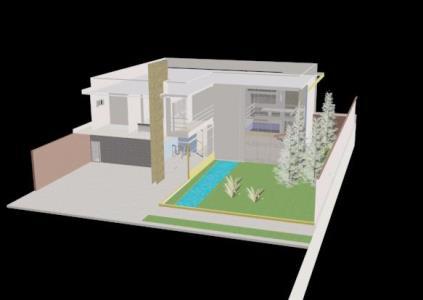Paradise School DWG Plan for AutoCAD

PARADISE school plans; architectural drawings; cuts elevations and details
Drawing labels, details, and other text information extracted from the CAD file (Translated from Spanish):
architecture – general plant, perimeter fence, architecture, general details, flagpole, sports slab, details, sanitary facilities, cistern – elevated tank, structures, scale: indicated, arch. perimeter fence plant, arq. detail of entrance doors, architecture – general details, architecture – flagpole, inst. sanit. – cistern and elevated tank, structure – cistern – raised tank, sports slab – details, indicated, huacho, date :, scale :, design :, project :, region :, lima, province :, plane :, consulting company: location , huaura, lamina nº:, improvement of the educational services of the secondary level, gerer_cad, provincial municipality of huaura, cp paradise helmer john amaro canchan, district of huacho, province of huaura – lima, architecture – distribution, architecture – cuts and elevations, distribution guardian, architecture – details, details doors – windows – guardian, details of laboratory tables, concrete shelf, made in work, sef, thickness of wall, polished concrete floor, colored and brunado, npt, npt:, main elevation, porcelain floor, beam projection, circulation path, polished and burnished cement floor, bruña, typical bruña, deposit, slate, acrylic, rear elevation, lateral elevation, circulation passage, hall, tarred and painted, tarred and painted wall, wooden sign, tarred and painted beam, acrylic slate, burnished, drinking fountain, polished cement contrazocalo, wood joinery , fixed, mobile, double glass, colorless, type, n.unidades, outline, dimensions, internal, leaves, wooden frame according to detail, will be fixed with wooden slats, frame, filler, counterplate, urinal run, beam tarrajeaday painted, double glass, colorless – not transparent, shower, men, ss.hh, teachers, women, auditorium, porcelain floor, auditorium, computer center, address, obe, impression , topics, notes, staff room, secretary, beam projection, blackboard, acrylic, center, reload, laboratory, warehouse, deposit, topico, polished cement countermass, burnished, teachers room, refills, latex paint should be used formulated with acrylic resins and pigments of high quality., in beams and columns interior and exterior with concrete sealant caravista, transparent color., in exterior walls the paint will be colored: red tile., in interior walls the paint will be colored: nilo green., the wood carpentry will take two hands of normal synthetic varnish of the alkyd type., in the ceiling the paint will be white: white, phenolic and the metallic carpentry will take anticorrosive wash. rimer and then two hands of synthetic enamel., in areas near the sea wood carpentry will carry a clear marine varnish of first quality based on resins, of the same quality of the paint to use., synthetic based on alkyd resins., i.-, notes:, b.-, a.-, c.-, d.-, e.-, f.-, g.-, j.-, h.-, laundry, concrete table, coated with mayolica, loader, boring edge, detail a, detail c, detail b, recess, bevel, board, stiffening element, proy.tablero, general specifications, – wood cedar or screw completely dry and top quality., – the joints they will be of special box and spike., – the edges of the board will be rounded, – the legs should not have perpendicular angles, therefore they will be slightly edged., – all the wood will be sanded and will be completely smooth to the touch, for later match using a pore sealer., – lacquer is applied over the entire surface by means of a spray. – it is recommended to keep a control of quality both in the materials and in the manufacture and finishing in permanent form., Detail d, in respective sheet, details of windows, heavy type lock with, typical, detail of handle, exterior, bruña, heavy type lock, for anchoring sheet metal, frame recess, horizontal cutting of the door panel, handle, greased, interior, bronze handle, sheet metal latch, wooden block, nut, projection, screw, case and spigot in door joints, sheet metal forte, insurance detail, lock, wood, cradles, npt, int., ext., note :, retalon, oiled, of alum.de, loose, must enter pressure, the hinges must not be, detail of hinge, recess in door frame, equal to long.de hinge, hinge made in work, previously greased, lock forte, vertical, or wall, window frame, facade, flush, reference frame of equivalences, finished measure, commercial measure , cuts, waste and sanding., tolerances :, in the meter, to , with round wooden studs., the perforations in the frames will be covered, and walls through the self-cleaning screws, the openings, fixed to plates, columns, – anchors: all the frames of all, typical jonquil, lined with, enamel black, with anticorrosive, beam, piece of work, pvc tube.
Raw text data extracted from CAD file:
| Language | Spanish |
| Drawing Type | Plan |
| Category | Schools |
| Additional Screenshots |
 |
| File Type | dwg |
| Materials | Concrete, Glass, Plastic, Wood, Other |
| Measurement Units | Metric |
| Footprint Area | |
| Building Features | Deck / Patio |
| Tags | architectural, autocad, College, cuts, details, drawings, DWG, elevations, library, plan, plans, school, university |








