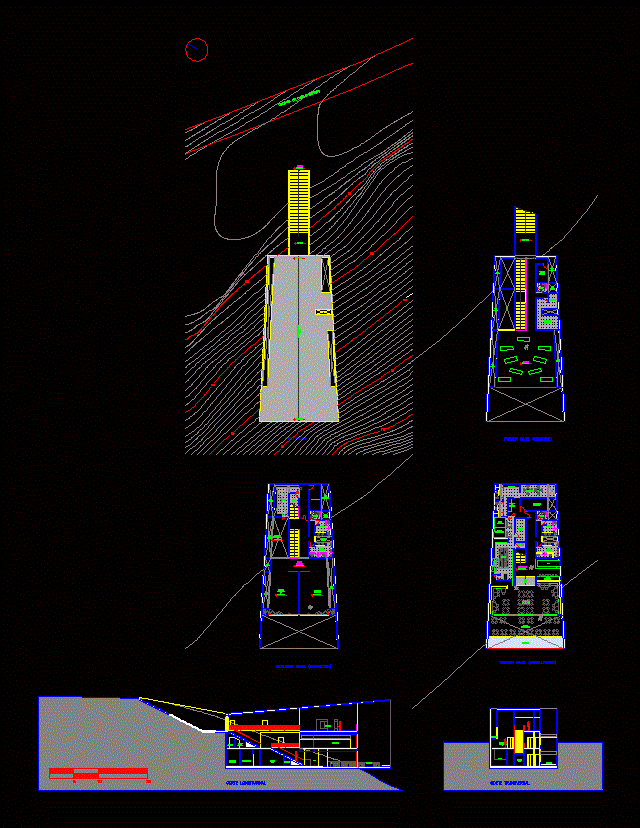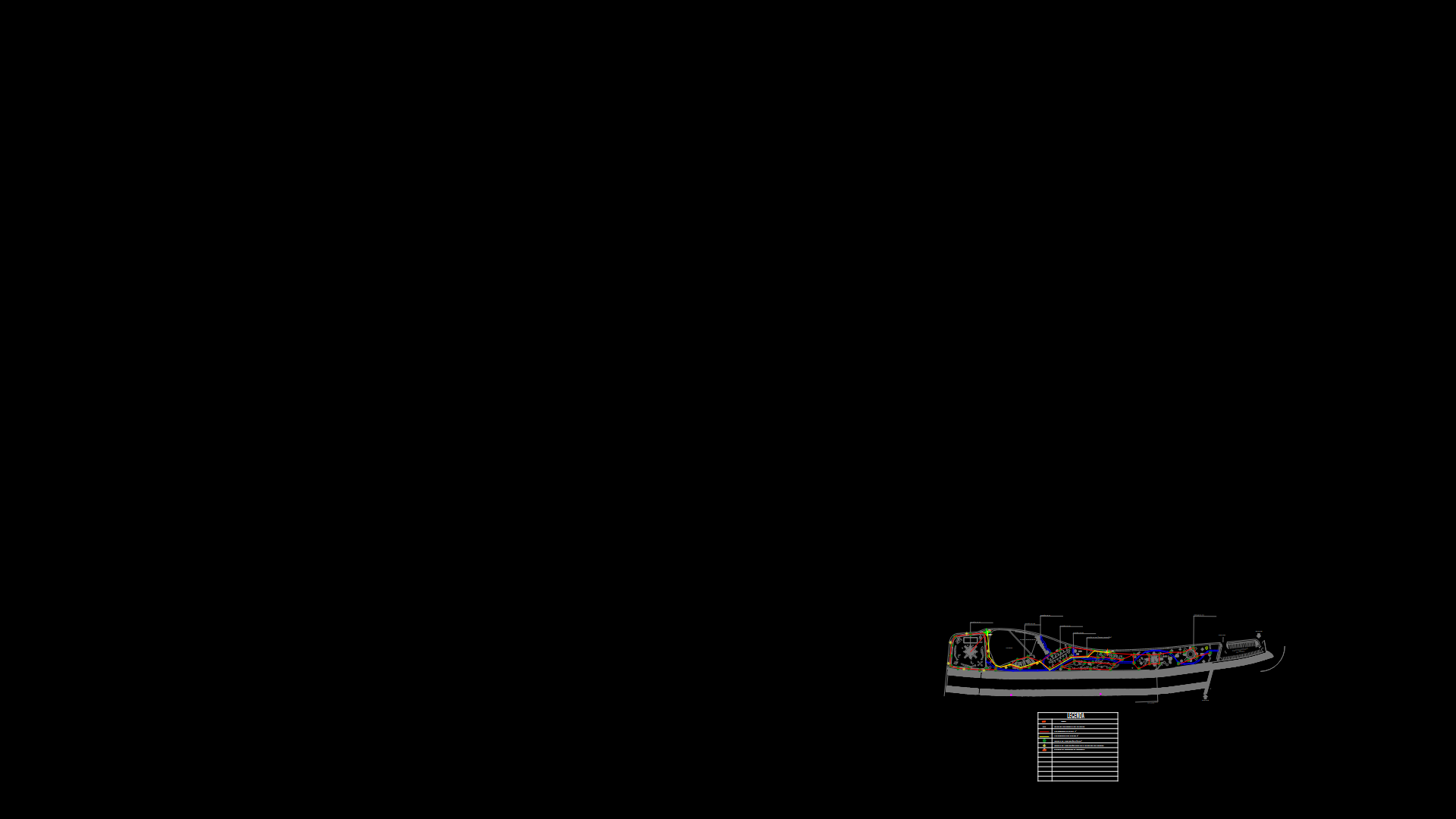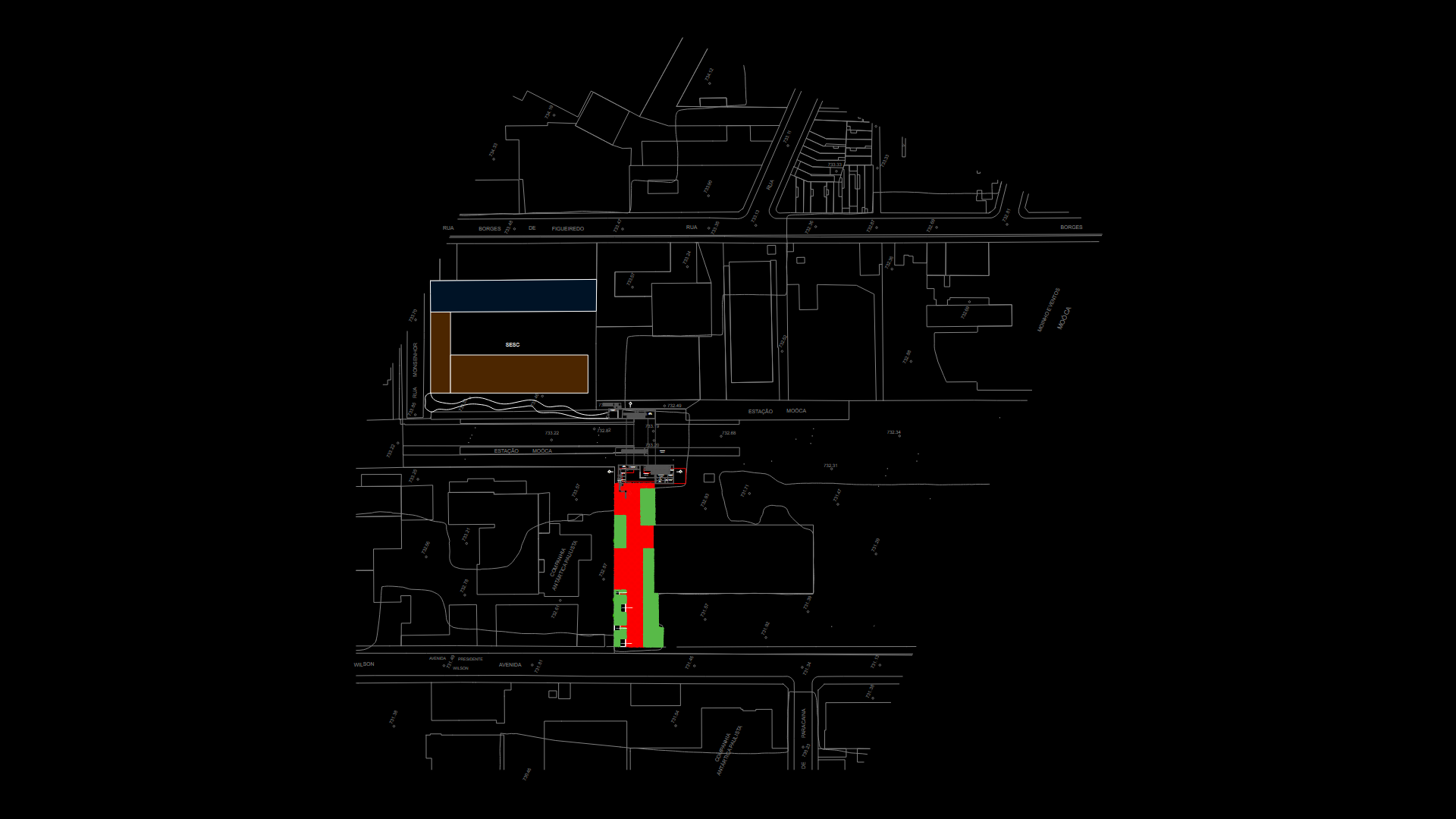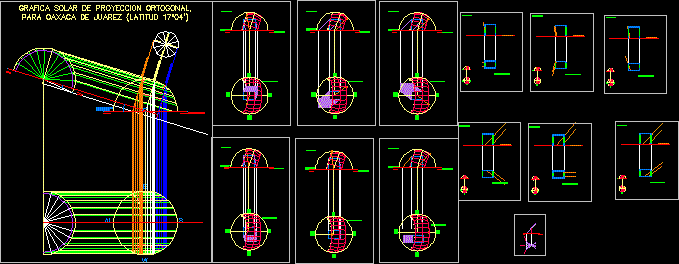Parador In The Solar Morro DWG Full Project for AutoCAD

Parador in the Morro Solar. It IS PART OF THE IDEA OF THE SEA APPROACH TO FEEL PART OF THE; It is the great protagonist of the natural environment CALLED? EL MORRO SOLAR? In the district of Chorrillos. In this historic location; HE IS THE SITE THAT HOSTEL has a viewpoint; DOS showrooms (IN ONE OF WHICH HE IS THE LAST permanent exhibition on the War of the Pacific) and finally; A RESTAURANT. The project is developed in a single volume that opens onto the Pacific Ocean and has three levels. SPACES revolve around a main axis of movement that keeps the AXIS FOCAL FROM ONE LOSS FOR THE FIRST STEPS looks to the end of lower level: the restaurant terrace. BY LAST; The volume only has been drilled strategically CEILING BY WAY OF vents and lighting.
Drawing labels, details, and other text information extracted from the CAD file (Translated from Spanish):
viewpoint, cistern and pump room, plot plan, double-way walkway, entrance, restaurant, water mirror, dining room workers, restaurant administration, lockers, exhibition entrance, temporary exhibition, permanent exhibition, administration, permanent exhibition b, longitudinal section , bar, kitchen, cross section
Raw text data extracted from CAD file:
| Language | Spanish |
| Drawing Type | Full Project |
| Category | Parks & Landscaping |
| Additional Screenshots | |
| File Type | dwg |
| Materials | Other |
| Measurement Units | Metric |
| Footprint Area | |
| Building Features | |
| Tags | approach, autocad, coast, desert, DWG, full, great, idea, lima, morro, museum, observatoire, observatório, observatory, part, planetário, planetarium, Project, Restaurant, sea, solar, sternwarte, viewpoint |








