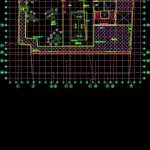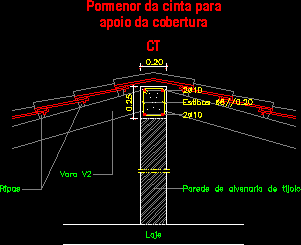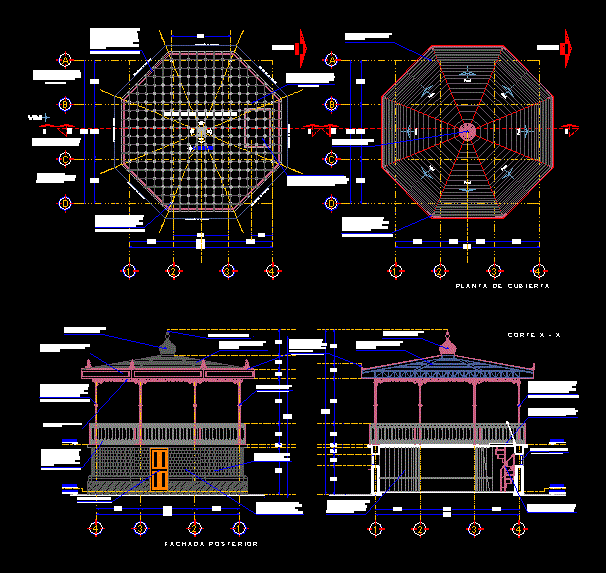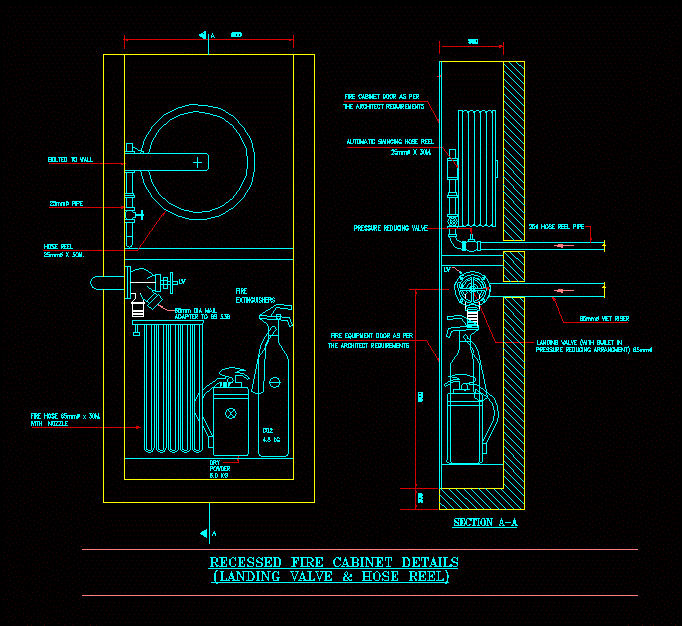Parapet Detail Terrace DWG Detail for AutoCAD

Cut ; Very detailed parapet of brick and reinforced concrete floor and elevation with metal railing
Drawing labels, details, and other text information extracted from the CAD file (Translated from Spanish):
q ”, q ”, plaster cement, iron cap, galvanized, parapet of ho, anchorage armor, high density plastoformo tacos, waterproofing membrane, with aluminum reflector, underfloor leveling, Loa hoao lightened, block plastoformo, welded Mesh, pre-cast wash blocks of, metal tube railings, face screw, metallic pipe, crimped galv., built-in pipe anchorage, plaster cement, galvanized wire tensioner, false acoustic sky, armstrong intermediate profile, glass, aluminum profile, hoof, Inaccessible, covered slab, installation duct, s. cm, parapet cm, glass dome, pdte:, metal railing from slab level, slab level, slab level, slab level, perimeter updated batch, plaster cement, iron cap, galvanized, parapet of ho, anchorage armor, high density plastoformo tacos, waterproofing membrane, with aluminum reflector, underfloor leveling, Loa hoao lightened, block plastoformo, welded Mesh, pre-cast wash blocks of, metal tube railings, face screw, metallic pipe, crimped galv., built-in pipe anchorage, plaster cement, galvanized wire tensioner, false acoustic sky, armstrong intermediate profile, glass, aluminum profile, hoof, Inaccessible, covered slab
Raw text data extracted from CAD file:
| Language | Spanish |
| Drawing Type | Detail |
| Category | Construction Details & Systems |
| Additional Screenshots |
 |
| File Type | dwg |
| Materials | Aluminum, Concrete, Glass |
| Measurement Units | |
| Footprint Area | |
| Building Features | |
| Tags | autocad, block, brick, brick walls, concrete, constructive details, Cut, DETAIL, detailed, DWG, elevation, floor, metal, mur de briques, panel, parapet, parede de tijolos, partition wall, railing, reinforced, terrace, ziegelmauer |








