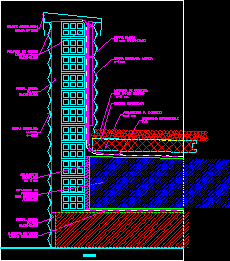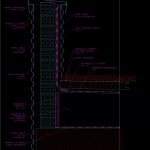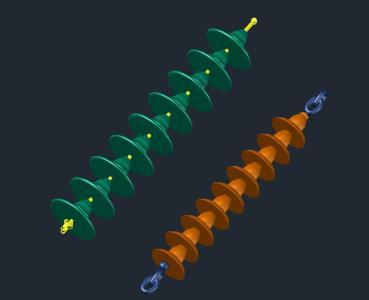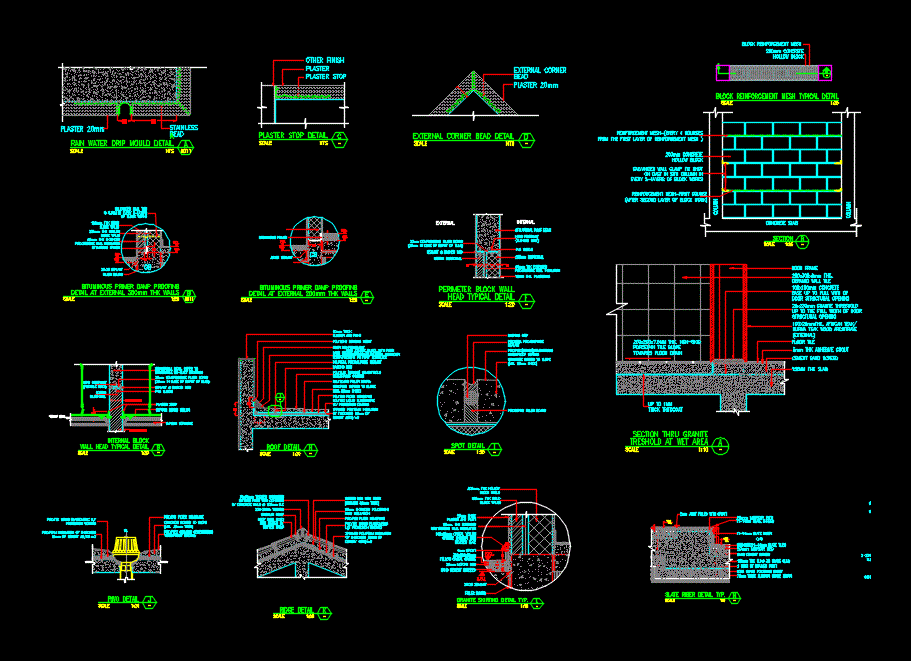Parapet Of Invested Roof DWG Detail for AutoCAD
ADVERTISEMENT

ADVERTISEMENT
Details parapet of invested roof – Technical specifications – Detail parapet
Drawing labels, details, and other text information extracted from the CAD file (Translated from Spanish):
Waterproof pvc membrane, Galvanized sheet metal trim, Coronacion chapa shot, Galvanized omega mm profile, Corrugated sheet, Roof finish with rolled boulder, Insulation p. Extruded cm, Galvanized omega mm profile, Corrugated sheet, Insulation extruded cm, Felt separator, Galvanized omega mm profile, Formation of slopes with lightened concrete, Bituminous sheet steam barrier, scale:
Raw text data extracted from CAD file:
| Language | Spanish |
| Drawing Type | Detail |
| Category | Construction Details & Systems |
| Additional Screenshots |
 |
| File Type | dwg |
| Materials | Concrete |
| Measurement Units | |
| Footprint Area | |
| Building Features | |
| Tags | autocad, barn, cover, dach, DETAIL, details, DWG, hangar, invested, lagerschuppen, parapet, roof, shed, specifications, structure, technical, terrasse, toit |








