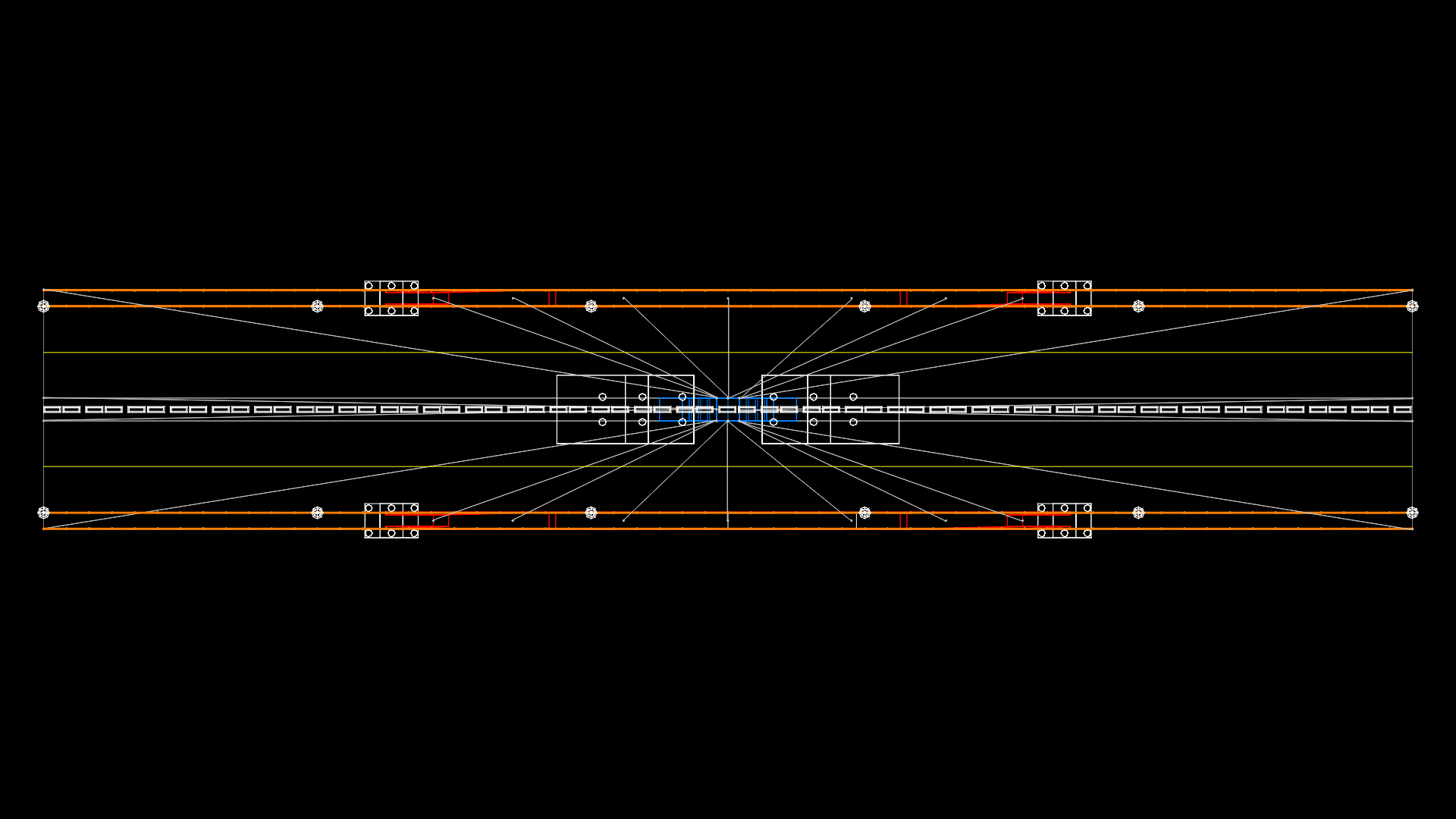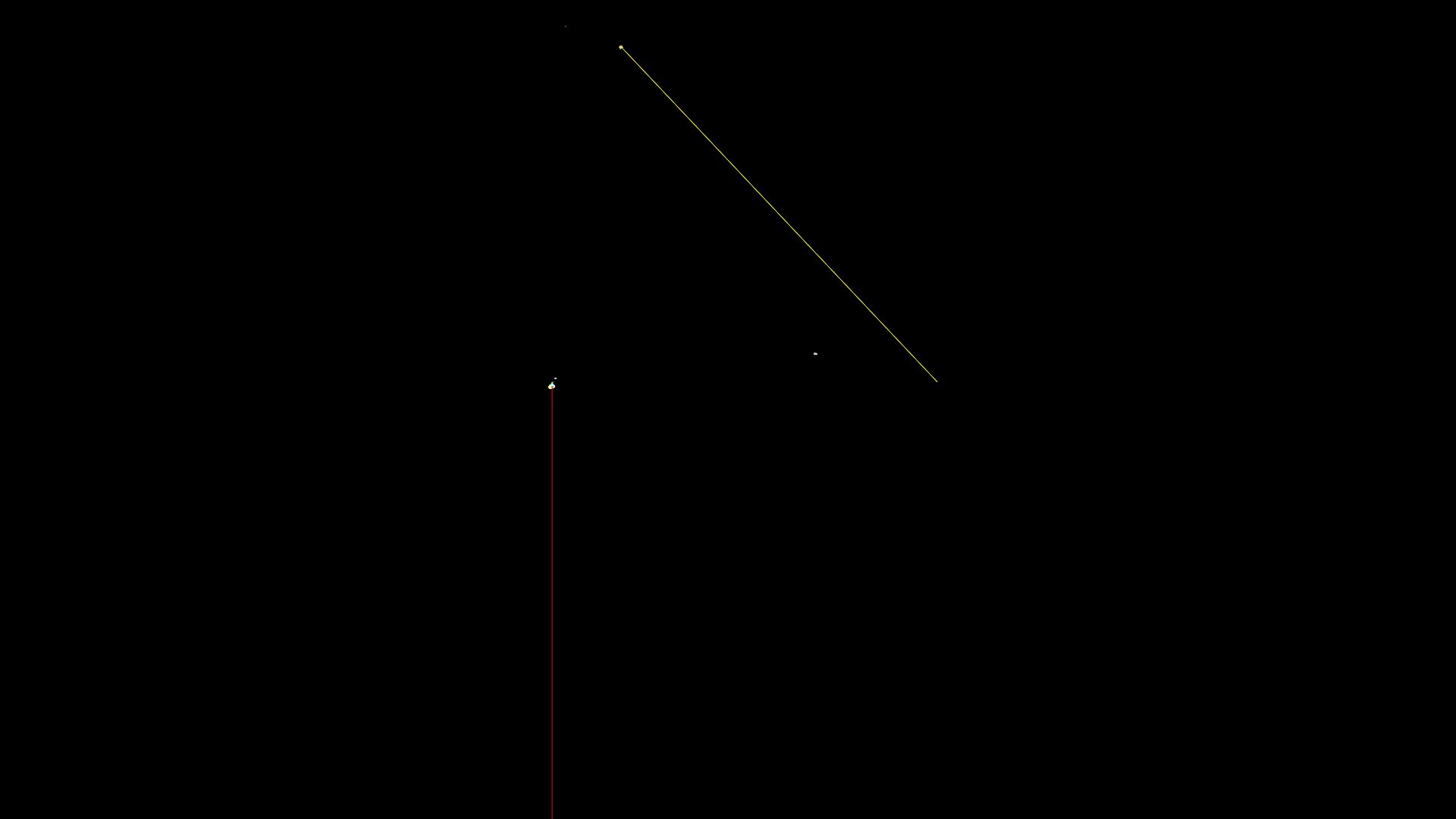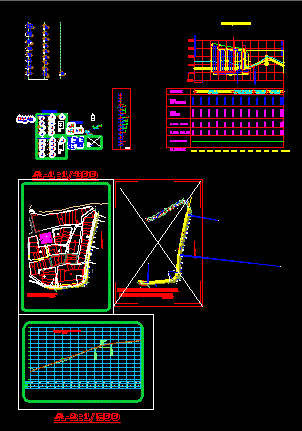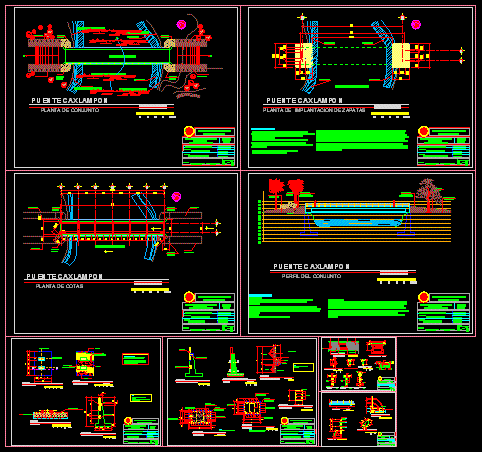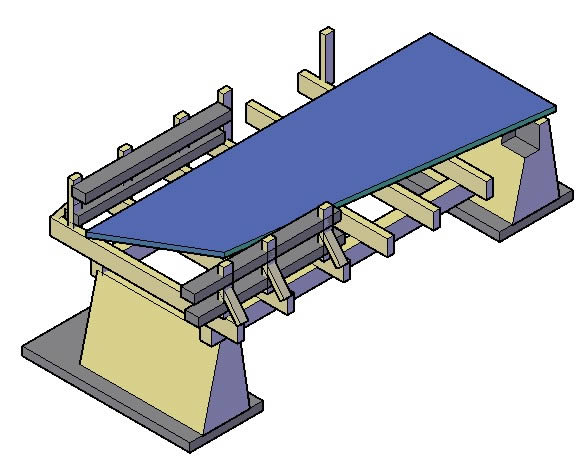Parapet Typet-3421 DWG Detail for AutoCAD
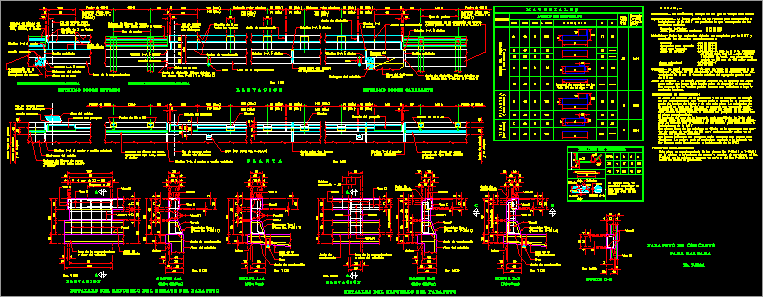
Concrete parapet for roadway – Several details
Drawing labels, details, and other text information extracted from the CAD file (Translated from Catalan):
or eave of the easel, slab of the superstructure, elevation, vars.d, details of the lparapetal rebuff, or the like, spill of the terraplen, ends on the wall, parapet finish, and asphalted board, and folder, road width, vars.a, details of the lrematipherrefrequency treatment, diaphragm of the stirrup, galvanized type imsa, armco, steel lamina defense, vars.c, vars.b, cortea – a, leak, construction, joint, axle of the easel, drain, superstructure, slab of the type trimming, shaft of support on, stomp without diaphragm, joint between two sections, plant, superstructure, vars.e, maxima, extremosobreestribo, galvanized type imsa, armco or similar, asphalted carton, Stirrup with diaphragm, stirrup eave, slab limit, stirrup solution with di afragma, access embankments, continuation of the garrison in the galvanized steel, type, imsa, armco, or similar, lamina defense, construction, edges, pilastra, elevation, stirrup solution without diaphragm, construction joints, hoop diaphragm, distance between pilasters, on stirrup, axle of supports, without diaphragm, axes of poles, all edges, expansion joint, complementary projects, details of the reinforcement, in no case, be, the same section, will allow to split in, cortec – c, corteb – b, welding, cutting aa, rods, diam., parapetodeconcreto, paracalzada, in relation to embankments access to road bridges, no., where the trimming is detailed., weight, total, finishing of the parapet, eaves of the diaphragm, the easel, pilaster, beam, splice length of the, element, continuation of the garrison of access, material E s, c u r o d e r e f u r z o, diam., vars., l. total, number, sketch, reinforcement steel, reinforcement steel.- special care will be taken in the cleaning of the steel, to prevent loose oxide before depositing the concrete., the joints of the rods can be made with stop welding Or, the steel reinforcement of the garrison and the bench will be anchored, factory of finished garrison. Before the casting of the garrison, the reinforcement of the parapet should be anchored in accordance with, cast between the superstructure and the garrison and bench is prepared, in accordance with what is indicated in the construction standards, the base plates the pilasters will be fixed in the garrison by me-, the metallic parts of the parapet will be covered with an-, ticorrosive paint. The paint for finishing holds on to what is indicated in, the finish of the floor of the bench will be swept away. the board of, in the superstructure. The castings for casting the trimming, will be triple and one piece wood. the placement of, the cimbra will be made in a way that ensures a satisfactory appearance, the corresponding plane, facilities of the sct, field the metal pilasters, the rules for construction and installations of the sct, construction procedure, through overlapping ., structural steel, dimensions.- in centimeters, except in which another unit is indicated., specifications.- the last edition of the rules for construction and, facilities of the sct, in particular what corresponds to, materials.- All materials must be accepted by the sct and, following chapters:, hydraulic concrete, steel for hydraulic concrete, will fulfill the following specifications:, water for concrete, aggregates for concrete, concrete, concrete, n o t a s. –
Raw text data extracted from CAD file:
| Language | Other |
| Drawing Type | Detail |
| Category | Roads, Bridges and Dams |
| Additional Screenshots |
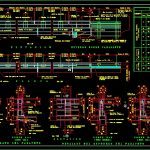 |
| File Type | dwg |
| Materials | Concrete, Steel, Wood, Other |
| Measurement Units | Metric |
| Footprint Area | |
| Building Features | |
| Tags | autocad, concrete, DETAIL, details, DWG, parapet, retaining wall |

