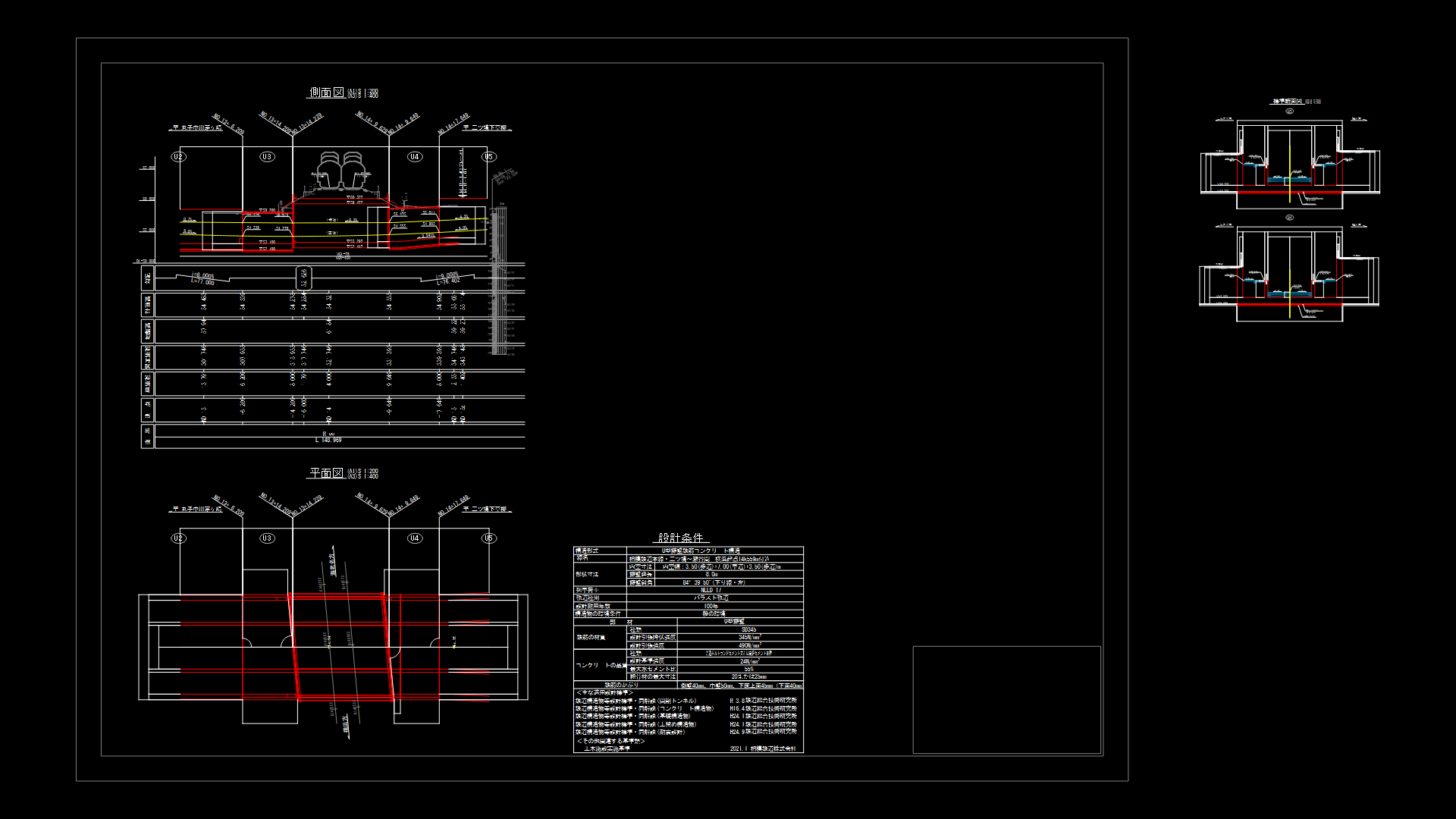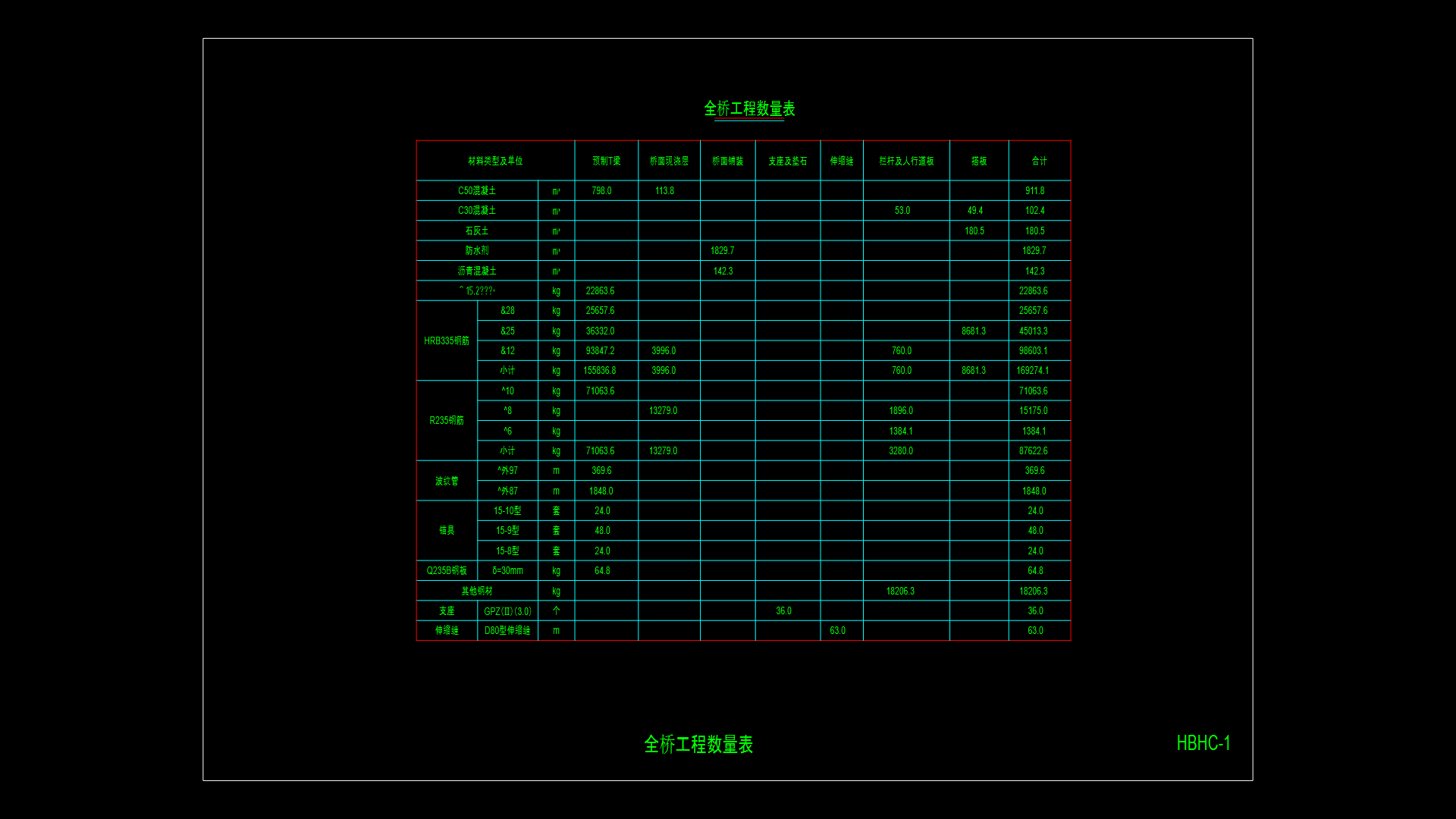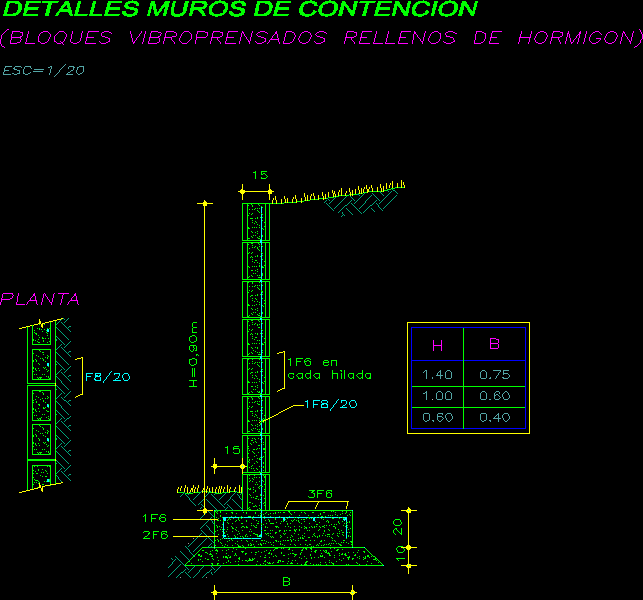Parapets Access Bridge DWG Block for AutoCAD
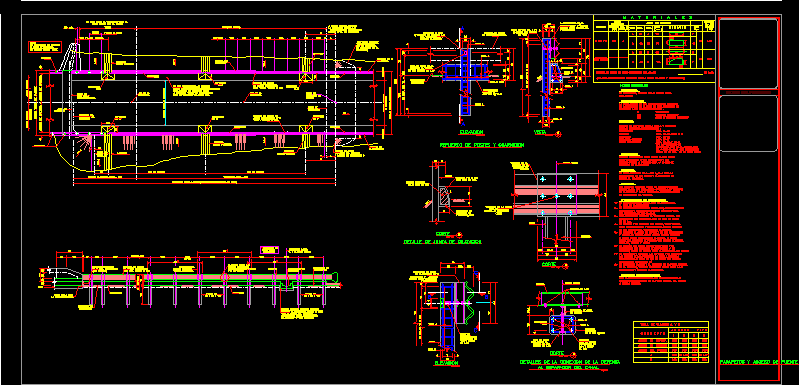
ACCESS BRIDGE PARAPETS.
Drawing labels, details, and other text information extracted from the CAD file (Translated from Spanish):
vista_o_corte, title, materials, element, sketch, long, concrete, general notes, dimensions :, in centimeters, except those indicated, another unit., specifications :, the last edition of the general specifications, construction of the sop Reference will be made in particular to the following chapters:, xxii, xxiii, materials, should be accepted by the d.g.c.f. and comply, with the following specifications:, embankments, cement, aggregates, water for concrete, reinforcing steel, embankments:, determined optimum volumetric weight and the, tests portor or ‘proctor s.o.p. or ‘what is determined in the project, concrete :, construction of the poles and the garrison will vibrate when placed., defenses :, the defenses will be made of galvanized steel sheet, the defense and the terminals, should be made , in the direction of traffic, construction procedures, the access embankments will be built up to the level of the subgrade, the pre-cast posts will be built, those that can, move and be placed when the concrete has, to place the post in the embankment will be made one, drilling with post with a diam. no larger, the posts are aligned and aligned, both vertically and horizontally and will be filled with the excess, from the excavations, compacting the material, the reinforcement steel of the fittings will be placed, and the casting will be done. these molds may be removed, visible from the concrete will be formed with wooden molds, planed, plywood or sheet, the pipes of the embankments will be refined and will be built the masonry or concrete, as indicated in the plane of the bridge., the fenders will be placed and aligned and the bolts of the union bolts will be tightened, filling the boxes in which the nuts are housed, the base and the pavement will be built in the foreseen way, in the project, taking care to avoid damages to the, garrisons and defenses already placed., complementary projects, this plan would be complementary to the one corresponding to the project indicated in the general plan of the bridge, or ‘overpass., reinforcing steel , kgs., weight, num., diam., vars., channel, sep. of, connection, steel, galvanized, p o s t e, garrison, —–, in this long. the embankment has the same width as the bridge, from this section, the road will have the characteristics determined by the department. of projects, poles a, see general map, note :, in this map is shown, the case of parapet, without auction according to project, laundry, according to project, pilasters, depression, boundary of, slab of the, superstructure, axis of the, road, diaphragm, backrest, trestle, board, diaphragm, total bridge width, end support, abutment, boundary, eaves, width of folder on the road, in the boundaries will be applied, based on a watering of impregnation, with medium setting asphalt, with a fine sand filler, shoulder of the, embankment, sheet defense, galvanized steel, galvanized steel type, sheet defense, shoulder of the spout, temporary spill , embankment, access, curb, road, shoulder, spill stroke, which is built, the embankment, width of the crown of the road, width of the binder, on the road, expansion joint, type imsa , armco or ‘sim., the union between two, defense sections, should be done through, defe nsa, boundary, surface of, project, laundry according to, c. a c. As a minimum, length of each section of defense, post of, should be taken with special care, in that the garrison reaches the top, with the edge of the laundry, sealing the joint with mortar, cement or ‘with seal, the superstructure, limit the slab, fill the box, once placed and, aligned the defense, vars. b, vars. c, vars. a, cement, lining, and galvanized, and galvanized, channel separator, steel tube, galvanized, pole, pole shaft, to house the, nuts, bolts, hydraulic concrete, type a, b corrugated of, overlapping of, defense in, direction of, transit, defense to separator, to connect, accessotype, concept, table of values a and b, iii, crown width, folder width, bridge width, logo, vars. d, Detail of expansion joint, cutting, concrete, asphalt cardboard, elevation, sight, reinforcement of posts and garrison, details of the connection of the defense, to the channel separator, project data, parapets and bridge access
Raw text data extracted from CAD file:
| Language | Spanish |
| Drawing Type | Block |
| Category | Roads, Bridges and Dams |
| Additional Screenshots |
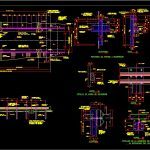 |
| File Type | dwg |
| Materials | Concrete, Masonry, Steel, Wood, Other |
| Measurement Units | Metric |
| Footprint Area | |
| Building Features | |
| Tags | access, autocad, block, bridge, DWG |

