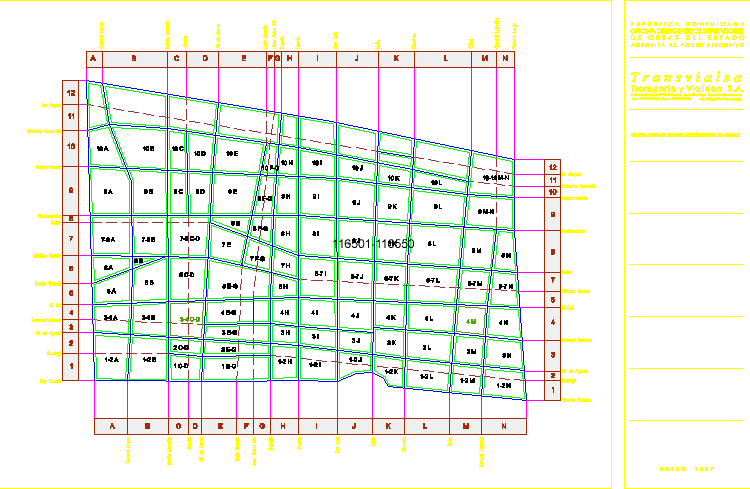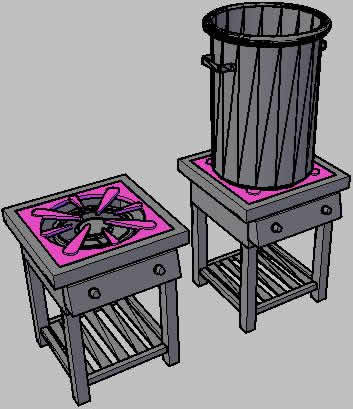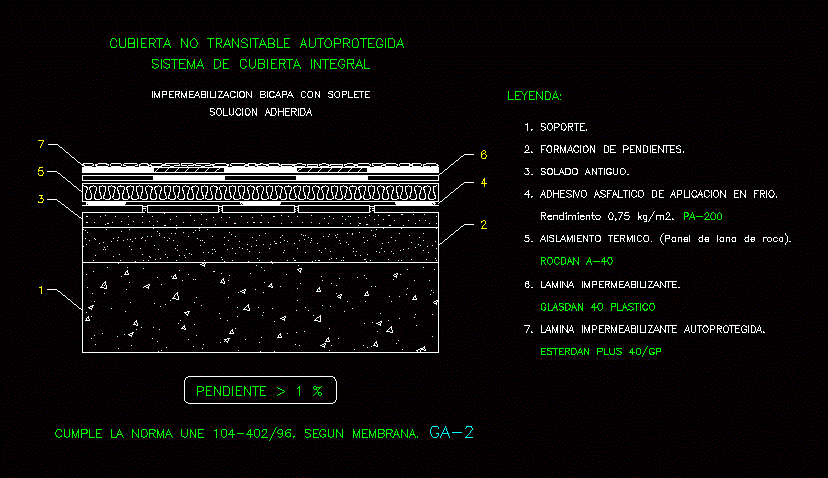Parcel Map Historical Center, St James Of The Knights, Santiago DWG Block for AutoCAD

Displays the blocks of Centro Historico
Drawing labels, details, and other text information extracted from the CAD file:
general.chip, cut surface, finishes.white.m, glass.clear, sectioned body, general.sectione, la alegría, salvador cucurullo, independencia, restauracion, beller, máximo gomez, eladio victoria, el sol, general cabrera, de agosto, boy scouts, la alegría, salvador cucurullo, independencia, restauracion, beller, máximo gomez, el sol, general cabrera, de agosto, vicente estrella, general lopez, benito monción, jácuba, sully bonelly, duarte, san luis, mella, sánchez, cuba, duvergé, de marzo, españa, general luperón, juan goico alix, general lopez, benito monción, jácuba, sully bonelly, duarte, san luis, mella, sánchez, cuba, de marzo, españa, general luperón, sabana larga, juan goico alix, duvergé, dominicana, oficina de ingenieros supervisores, obras del estado, al poder ejecutivo, vialidad s.a., desiderio arias nº bella vista santo domingo república dominicana, tel.: fax:, remozamiento centro histórico de santiago
Raw text data extracted from CAD file:
| Language | English |
| Drawing Type | Block |
| Category | City Plans |
| Additional Screenshots | Missing Attachment |
| File Type | dwg |
| Materials | Glass |
| Measurement Units | |
| Footprint Area | |
| Building Features | |
| Tags | autocad, beabsicht, block, blocks, borough level, center, centro, displays, DWG, historical, map, parcel, political map, politische landkarte, proposed urban, road design, santiago, st, stadtplanung, straßenplanung, urban design, urban plan, zoning |








