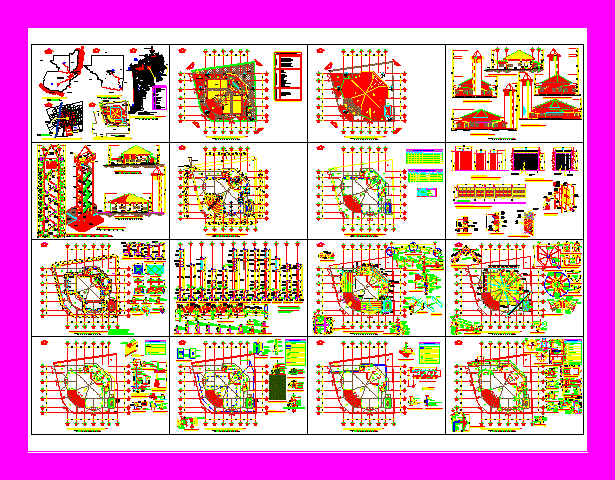Parish Church DWG Plan for AutoCAD

Temple for 1200 people , cntains plans construction details , structural and architecture . Planification
Drawing labels, details, and other text information extracted from the CAD file (Translated from Spanish):
axis, level, ultra, plus, window form, type, width, height, ashlar, lintel, quantity, materials, obs., see manufacturer specifications., door sheet, location, wooden boards, will be treated against termites, main internal income., sacristy and cellar., bathrooms., will be treated with antioxidant paint., external income., sky, floor, finish, v -, symbolism, symbol, description, box of reposadera, union box, register box , grease trap box, pipe reducer, indicated diameter, end cauliflower, pvc pipe for diameter indicated drainage, pvc pipe rainwater diameter indicated, pvc potable water pipe diameter indicated, hot water pipe, horizontal tee, tee vertical pvc, reducer, stopcock, bronze check key, pvc cross indicated diameter, distribution board., lamp in sky, double reflector, distribution board, single switch, double switch, triple switch., bridge, cable from telefo no, bell, yale, municipality of dolores, department of Petén – republic of Guatemala., location plant – town center, parish Our Lady of Carmen, cc, ccc, restaurants and dining rooms, hotels and lodges, archaeological sites, project construction of houses, pharmacy, pnc, national civil police, nutritional center, municipality of pain, shopping center, court of peace, education, health center, street tank captacion., hill, gas station, post office, museum of archeology, national road, telephone antenna, cemetery, catholic church, paved road, symbology, banrural, towards archaeological site, municipal, towards pains, hall, tank, porres, school san martin, nufed, sum, field of the fair, housing, construction project, to flowers, to guatemala, indicates type of door., nomenclature, concrete cake., clay tile., concrete structure., ceramic floor., metal structure., name, tc, bb, ec, pc, em, si gnificado, symbol, indicates type of finish on the walls., indicates finish on the floor., indicates finish in the sky., martelinado., septic tank, well of, absorption., exit, entrance, interior smoothing, pvc, brick tayuyo , slope filler, cement smoothing, in both directions, cover, plant, cut, reinforced concrete, ref., check key, reductive tee, gate valve, specifications, sidewalk, connection detail, tap, finished floor level , comes from branch, main, pvc tube, detail of jet, slab, toilet rush, sink connection, municipal connection., rectangular box, for electrical installation, detail, switch, board, section aa, conductor, underground pipe, earth, connection to, board and, socket type box, pipeline, to main switch, main with, box for, galvanized hook, post, rush, galvanized, clamps, conduit, neutral bar, floor level, board grounding , frontal elevation, elev posterior acion, right lateral elevation, left lateral elevation, f, g, h, k, l, m, n, k, l, m, h, k, l, m, l, m, h, ij, h, j , sector where is the land for construction of the parish of Our Lady of Carmen, municipal basic institute., secondary road from dirt to flowers., location of land., brand bank., Solera hidrofuga, foundation, cut aa, cut bb, cut cc, cut dd, cut ee, cut ff, cut gg, cut hh, cut ii, cut jj, cut ll, cut kk, door, beam span, window, atrium, main entry, income, bell, sacristy, cellar, vestibule, altar, aisle, baptistery, benches, bathroom, pulpit, green area, cantilever beam, climbs pipeline q., longitudinal cut, north, adjoining., sidewalk, green area., street, line of reference., income, main income, atrium, vehicle income, parish, bell tower., sacristy, warehouse, benches, pulpit, altar, green area, hall, vestibule, bap tisterio, vehicular income, vehicular income, aa cut, bb cut, cc cut, reinforcements, foundation, concrete fill, pumice block, column, block, pins, in this sheet, scissors stroke, on this sheet., double c , costanera c, costaneras metalicas, stiffener, profile l, welded, galvanized sheet, angular portacostanera, anchorage and dome fixation, reinforced concrete slab., galvanized sheet botagua, concrete pergola beam., cord type welding to all contour of the piece, davits, angular portacostanera., wall, in this, sheet., detail of union, metal stage, double coastal beam, brace, metal tube, metal beam profile i., beam c double, platinas, welding cord type to all the contour in the unions of both pieces., weld type cordon to the whole contour in the union of beam and standard tube., typical hearth, bell tower., reinforced concrete slab, hearth, dice will be used, brand b-ticino, floor level., electrical outlet, level floor,
Raw text data extracted from CAD file:
| Language | Spanish |
| Drawing Type | Plan |
| Category | Religious Buildings & Temples |
| Additional Screenshots |
 |
| File Type | dwg |
| Materials | Concrete, Plastic, Wood, Other |
| Measurement Units | Metric |
| Footprint Area | |
| Building Features | |
| Tags | architecture, autocad, cathedral, Chapel, church, construction, details, DWG, église, igreja, kathedrale, kirche, la cathédrale, mosque, parish, people, plan, plans, structural, temple |







