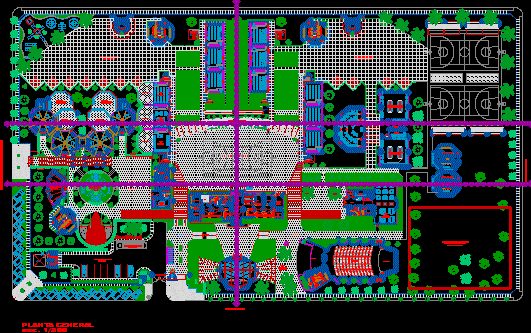Parish College DWG Block for AutoCAD

Parish College – Plant
Drawing labels, details, and other text information extracted from the CAD file (Translated from Spanish):
multipurpose room, hall, book office, dep. books, primary reading room, ceiling projection, eaves projection, amphitheater, initial central patio, honor courtyard, balcony projection, entrance atrium, internal parking, bicycle parking, atrium, ramp projection, av. martinez de campañon, av. the medanos, ceiling projection, projection pergola, secondary reading room, library and photocop., deposit, psychomotor development classroom, academy department, archive, teachers room, pump room, electric booth, area of future expansion area of boarding school and preaspirantado, terrace, apricot covered step of vegetable, playground primary recess, foyer, stage, laboratory, biology, physics and chemistry, sum, psicol., obe, dpto .a. primary, department .a. secund., professors’ room, wait, treasury, reports, department. pastoral, topical, administ., accounting, student department, dry garden, income, gardens, sshh h, sshh d, chapel, expansion area, parking bus, recreation area, live fence, extension, living area, dep., secondary playground, calle quebec, av. toronto, projection of eaves, psychology, promotoria, informatica, direction, institutional image, direction of studies, corridor, printing, general plant, projection of volume
Raw text data extracted from CAD file:
| Language | Spanish |
| Drawing Type | Block |
| Category | Schools |
| Additional Screenshots |
 |
| File Type | dwg |
| Materials | Other |
| Measurement Units | Metric |
| Footprint Area | |
| Building Features | Garden / Park, Deck / Patio, Parking |
| Tags | autocad, block, College, DWG, library, parish, plant, school, university |








