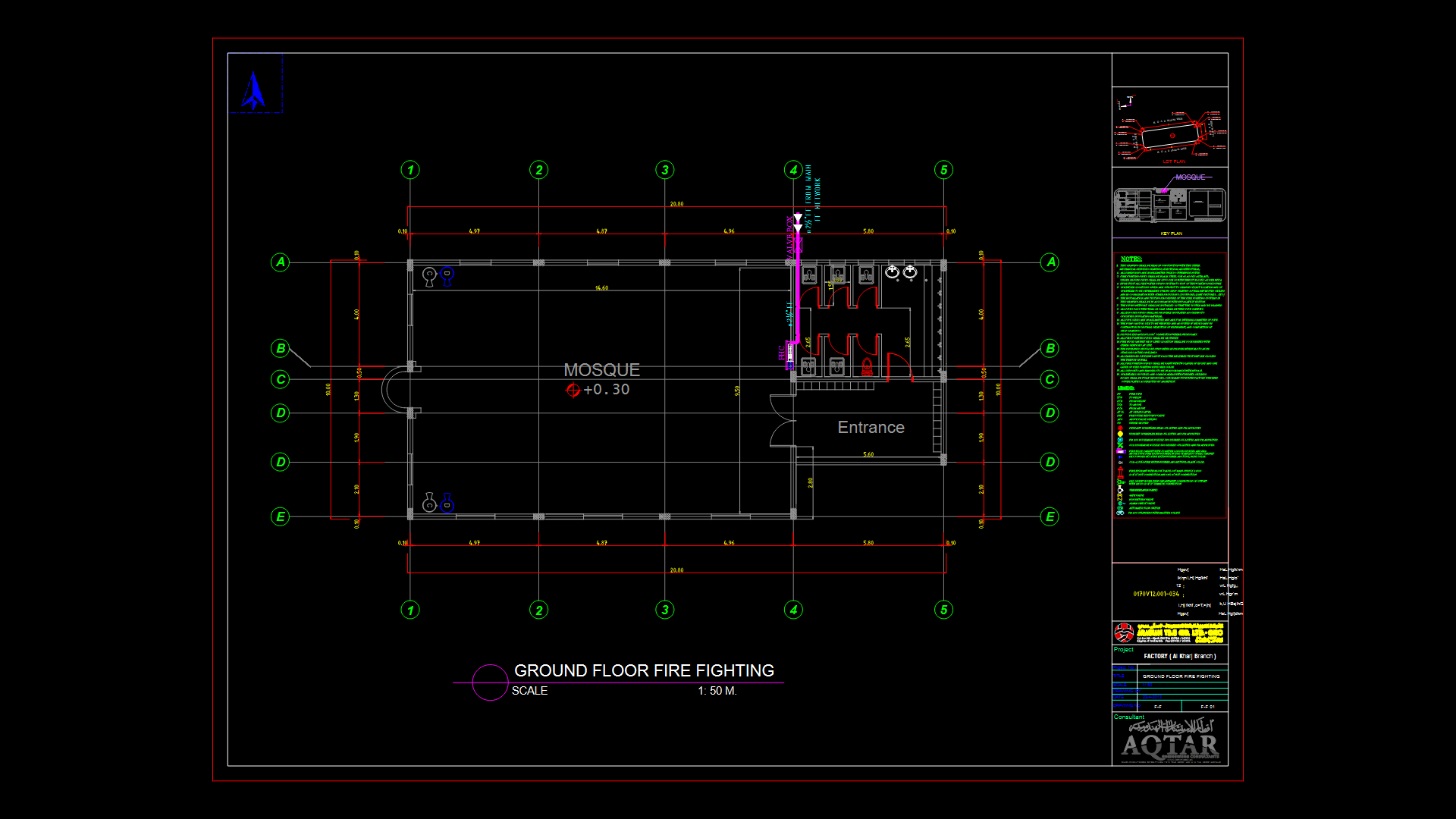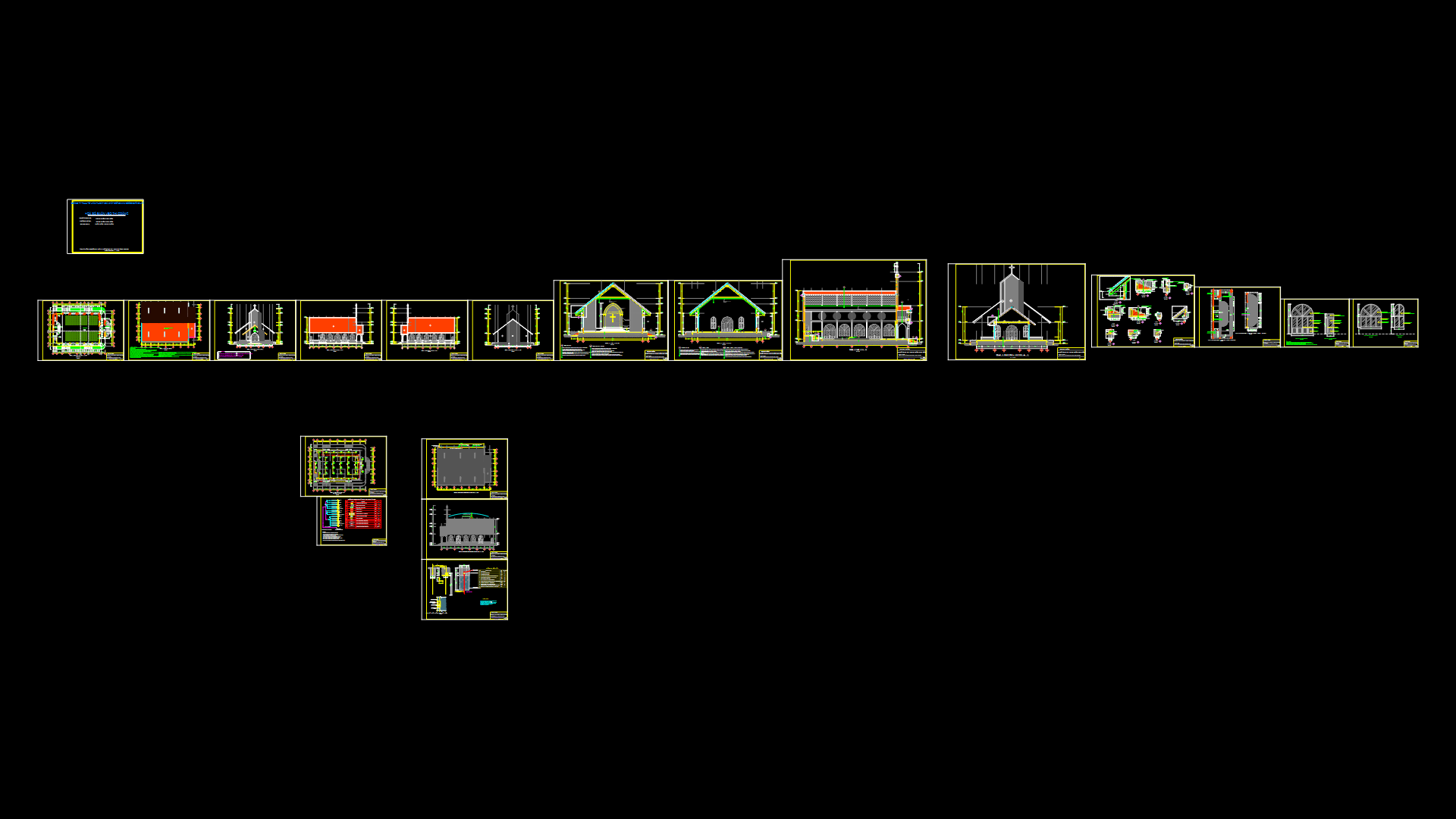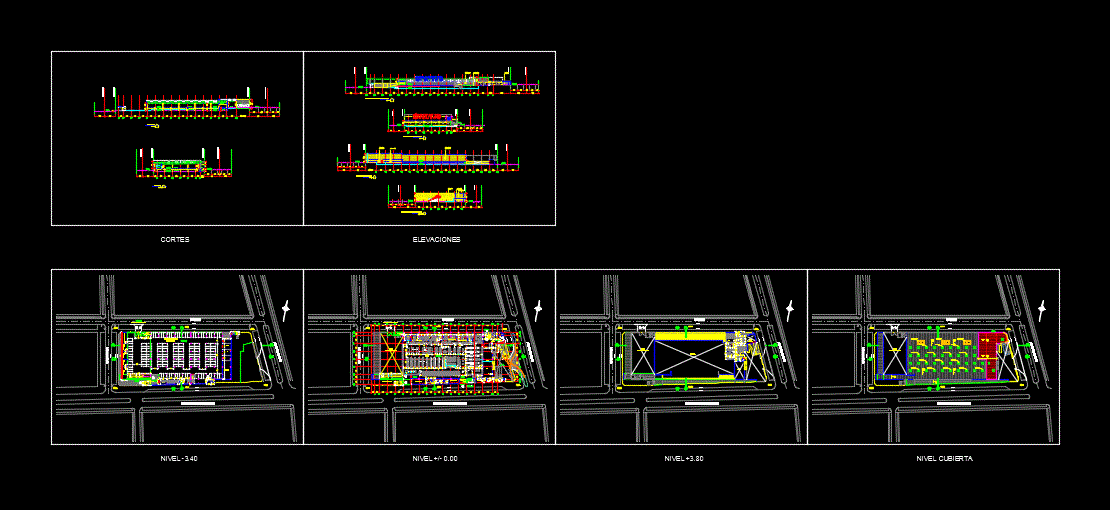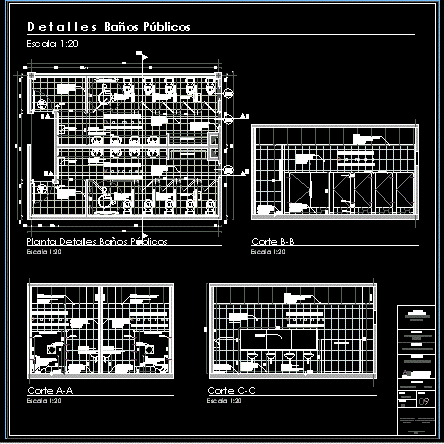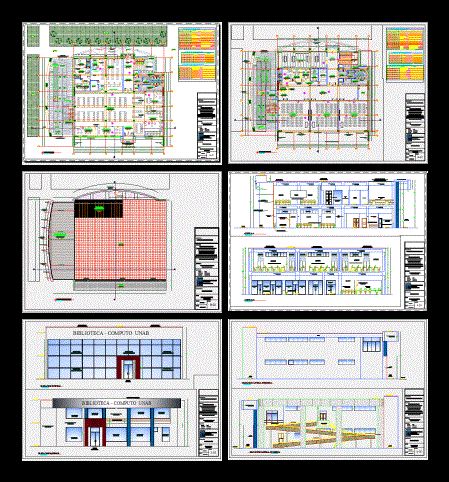Parish Complex DWG Block for AutoCAD
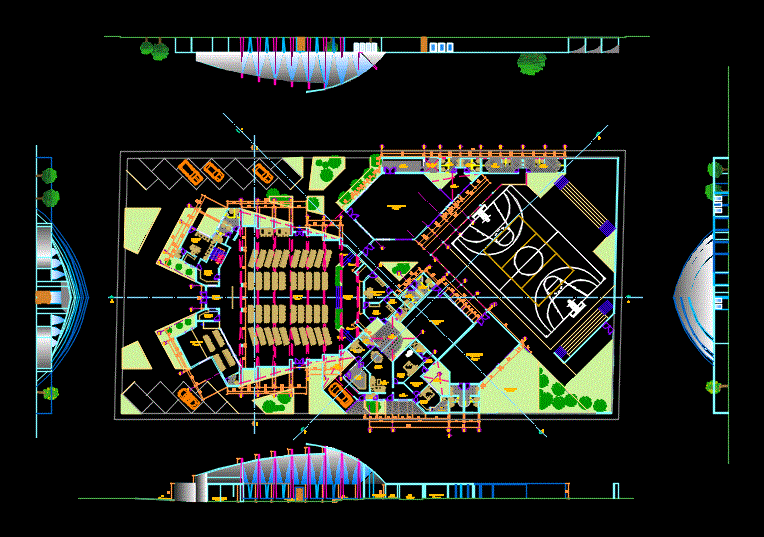
Chapel coverage cascara
Drawing labels, details, and other text information extracted from the CAD file (Translated from Spanish):
cult, hall, private university of tacna, faculty of architecture and urbanism, parish complex, design workshop v, carlos manuel, gutierrez pari, theme :, author :, course :, scale :, sheet :, mag. luis alberto cabrera zuñiga, arq. rosa esperanza miranda towers, date:, teacher:, parochial office, dressing room, sshh, main courts, dining room, administration, warehouse and choir deposit, internal hall, clothing store, nursery room, main nave, main altar, bedroom service , sshh, kitchen, patio, hall, parish events, sacristy, bedroom, living room, prayer room, living room, parish hall, meditation area, workshop room, community service, altar, atrium, choir, nursery, parish hall, workshop room, parish hall, service patio, health center, design workshop vi, arq. bouquets, armando david, arq. chambilla chipana, maria lourdes, model
Raw text data extracted from CAD file:
| Language | Spanish |
| Drawing Type | Block |
| Category | Religious Buildings & Temples |
| Additional Screenshots | |
| File Type | dwg |
| Materials | Other |
| Measurement Units | Metric |
| Footprint Area | |
| Building Features | Deck / Patio |
| Tags | autocad, block, cathedral, Chapel, church, complex, coverage, DWG, église, igreja, kathedrale, kirche, la cathédrale, mosque, parish, temple |
