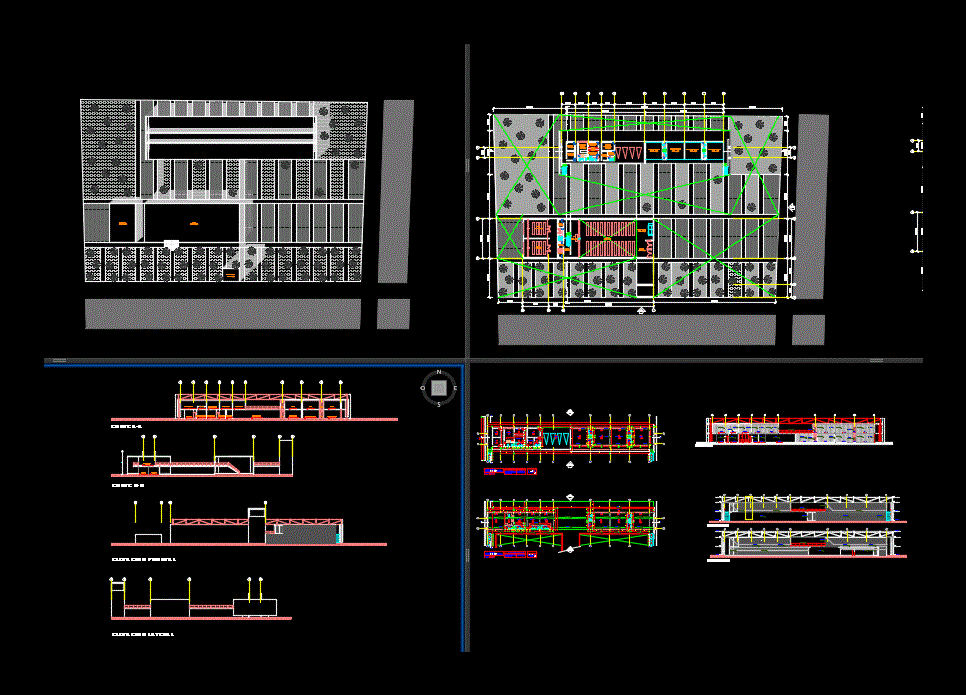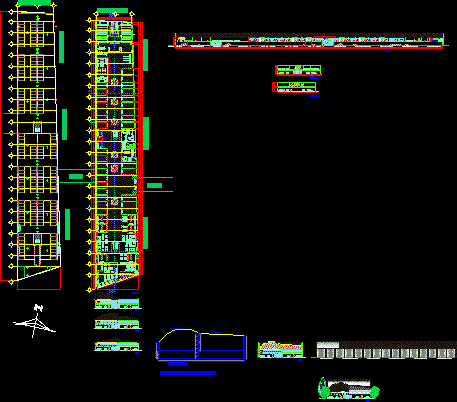Parish Complex DWG Full Project for AutoCAD

Parish project in which elevations .. .. .. plantas..cortes constructive section shown .. – Details of the project
Drawing labels, details, and other text information extracted from the CAD file (Translated from Spanish):
type, quantity, height, width, sill, observations, —-, wood frame and tempered glass, wood, law, January, usat, catholic university, santo toribio de mogrovejo, confessionals, court a -a, court bb, aa cut, frontal elevation, lateral elevation, dorm. visit, floor, wall, vain box, vain code, vain codes, glass, aluminum, wood, number of finish, according to picture, machine room, closet, surveillance, maintenance workshop, dressing women, dressing men, parking , vicar office, parish office, treasury – institutional image, wait – secretary, sshh, dining room, parish bedroom, kitchen, vicar bedroom, bedroom visit, storage, terrace, tensioner anchor, construction cut, warehouse, laundry, structural tensor, cruciform metal column, laminated glass, prefabricated concrete slab, braces, metallic carpentry, metal sheet, metal profile, anchor bolt, steel profile, drywall panel, tarred and painted wall
Raw text data extracted from CAD file:
| Language | Spanish |
| Drawing Type | Full Project |
| Category | Religious Buildings & Temples |
| Additional Screenshots | |
| File Type | dwg |
| Materials | Aluminum, Concrete, Glass, Steel, Wood, Other |
| Measurement Units | Metric |
| Footprint Area | |
| Building Features | Garden / Park, Parking |
| Tags | autocad, cathedral, Chapel, church, complex, constructive, details, DWG, église, elevations, full, igreja, kathedrale, kirche, la cathédrale, mosque, parish, Project, section, shown, temple |







