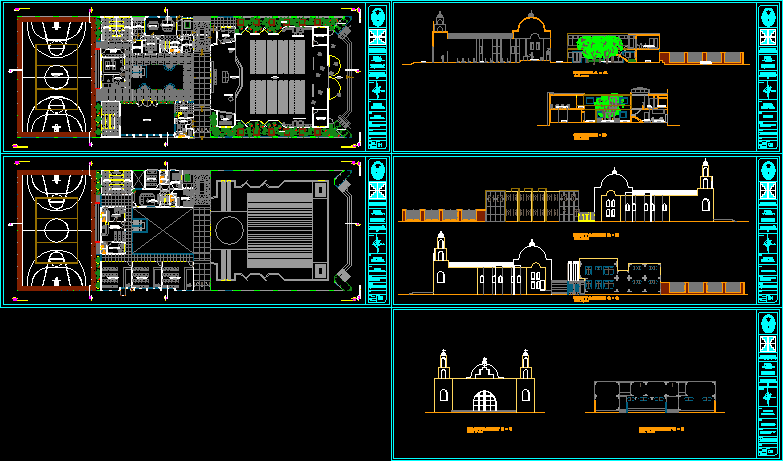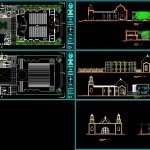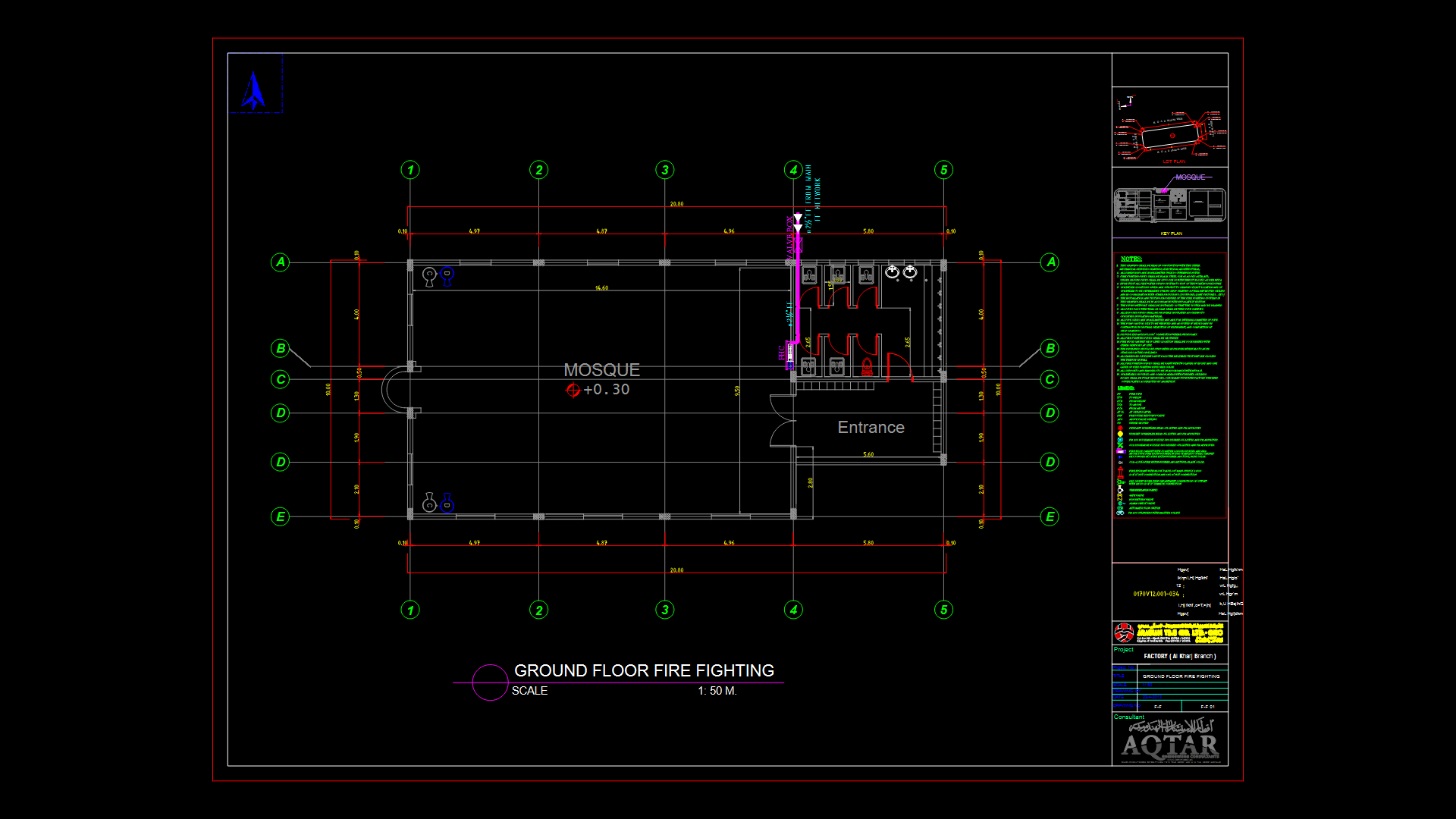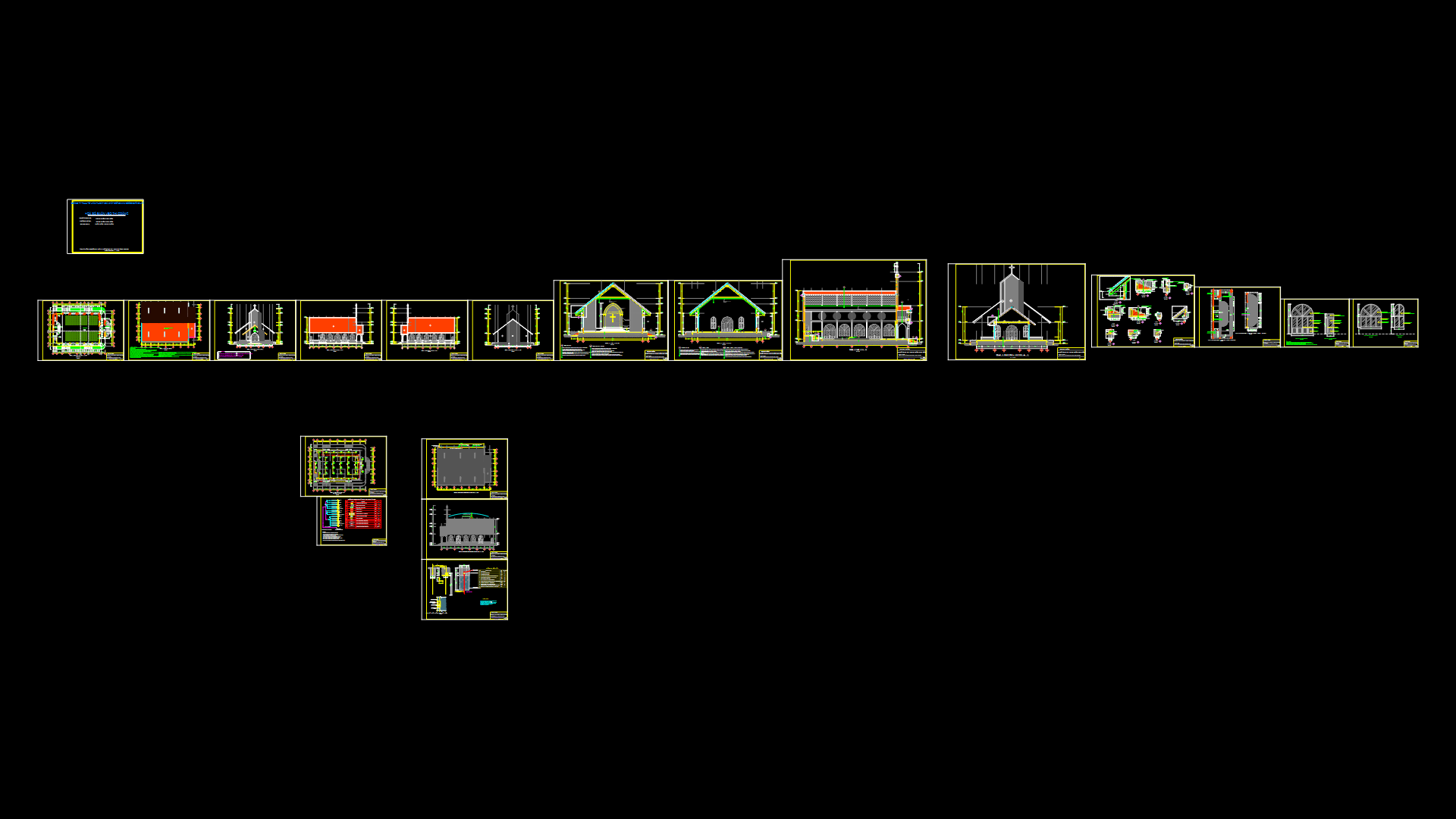Parish Complex DWG Full Project for AutoCAD

Project located in Meadow – Chiclayo. It has plants, sections and elevations.
Drawing labels, details, and other text information extracted from the CAD file (Translated from Spanish):
slab sports, multifunction, bell tower, general store, nave, presbytery, baptistery, pulpit, sacristy, choir, atrium, women, ss.hh., men, salon, topico, catwalk, garbage, deposit, reception, office, guardianship, national university, professional school of, ficsa, faculty of civil engineering, systems, and architecture, architecture, pedro ruiz gallo, design workshop, architectural, note :, scale :, date :, sheet :, plane :, arch. haydee chirinos cuadros, arq. reategui osores edgardo, purisaca llontop celso p., chair :, student :, theme :, orientation :, parochial, complex, north, first level, floor, second level, dining room, living room, reception, hall, visit, kitchen , floor: national ceramic, receipt, laundry, patio, room, cleaning, pharmacy, intimate, hall, vicar office, waiting room, office, priests, national parquet floor, bedroom, visits, be – tv, room, oratory , cart – port, exterior garden, entrance, cut a – a, cuts, cut b – b, balcony, circulation, garden, gardener, elevations
Raw text data extracted from CAD file:
| Language | Spanish |
| Drawing Type | Full Project |
| Category | Religious Buildings & Temples |
| Additional Screenshots |
 |
| File Type | dwg |
| Materials | Other |
| Measurement Units | Metric |
| Footprint Area | |
| Building Features | Garden / Park, Deck / Patio |
| Tags | autocad, cathedral, Chapel, chiclayo, church, complex, DWG, église, elevations, full, igreja, kathedrale, kirche, la cathédrale, located, mosque, parish, plants, Project, religious architecture, sections, temple |








