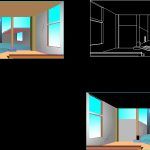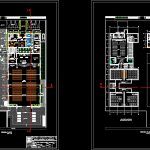Parish Complex DWG Section for AutoCAD
ADVERTISEMENT

ADVERTISEMENT
Plants – sections – facades – dimensions – designations
Drawing labels, details, and other text information extracted from the CAD file (Translated from Spanish):
small, baby grand piano, grandbby, theme :, pupil :, teacher :, date :, lamina :, code :, cycle :, oratory, seamstress, deposit, dressing room, baptistry, presbytery, atrium, dining room, living room, bedroom service, pantry, laundry, ironing, general practice, pediatrics office, secretary, multiple office, treasury, cafeteria, sacristy, note :, scale :, final delivery model parish complex – pimentel, tineo ancajima luis enrique, marco merino, carlos zamora barboza, proy steel truss, arq.lt – we visit on facebook
Raw text data extracted from CAD file:
| Language | Spanish |
| Drawing Type | Section |
| Category | Religious Buildings & Temples |
| Additional Screenshots |
  |
| File Type | dwg |
| Materials | Steel, Other |
| Measurement Units | Metric |
| Footprint Area | |
| Building Features | Deck / Patio |
| Tags | autocad, cathedral, Chapel, church, complex, designations, dimensions, DWG, église, facades, igreja, kathedrale, kirche, la cathédrale, mosque, parish, plants, section, sections, temple |







