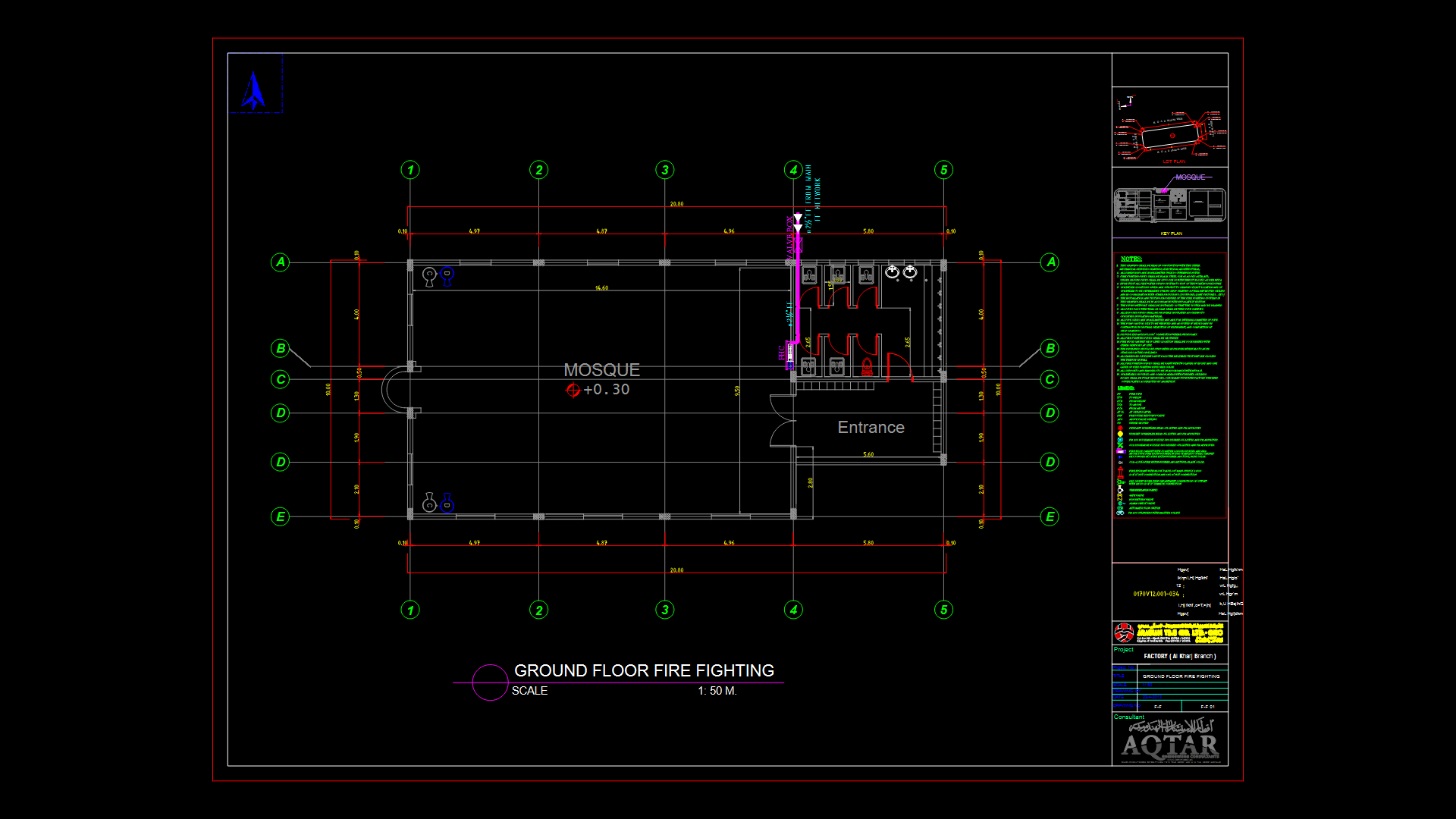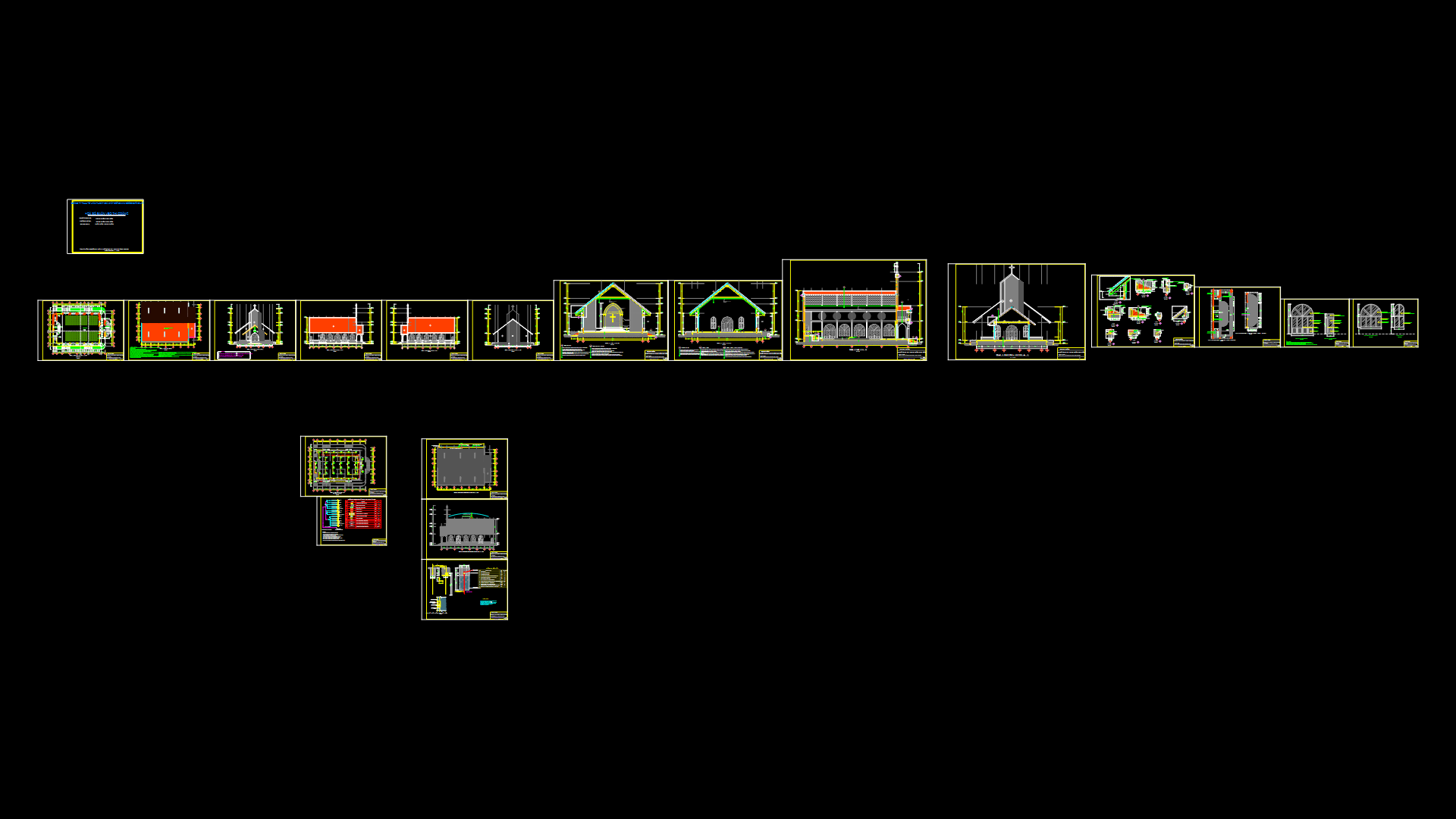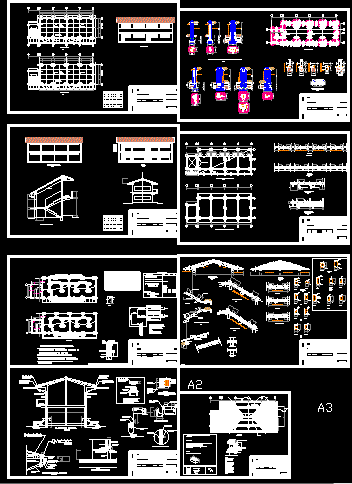Parish DWG Block for AutoCAD

PARISH DEVELOPMENT IN ONE PLANT; WITH TWO PARISH ROOMS , ADMINISTRATION AND EXTERN AREAS. HAS THREE INDEPENDENT ACCESS.
Drawing labels, details, and other text information extracted from the CAD file (Translated from Spanish):
distribution plant, chapel, depository, parish hall, kitchen, parking lot, sh, vest., ss.hh., men, ladies, hall, reports, entrance, altar, confessional, nave, portico, pile, baptismal, main, north, sacristy, warehouse, control, donations, aisle, atrium, north side elevation, south side elevation, secret., office, cl., secondary, south, longitudinal section aa, kitchenette, secretary, cross section bb, richard m. ramos salcedo, design workshop, arq. gustavo becerra m., arq. Alberto Barbachan p., date :, scale :, plane:, theme:, parish, jv. miraflores, student:, course:, teachers:, national university jorge basadre groohman, plant, faculty of architecture, urbanism and arts, lamina:, model, volumetric, planimetry, cuts, analysis, urban, general, parish jv. miraflores
Raw text data extracted from CAD file:
| Language | Spanish |
| Drawing Type | Block |
| Category | Religious Buildings & Temples |
| Additional Screenshots |
 |
| File Type | dwg |
| Materials | Other |
| Measurement Units | Metric |
| Footprint Area | |
| Building Features | Garden / Park, Parking |
| Tags | access, administration, areas, autocad, block, cathedral, Chapel, church, development, DWG, église, extern, igreja, independent, kathedrale, kirche, la cathédrale, mosque, parish, plant, rooms, temple |








