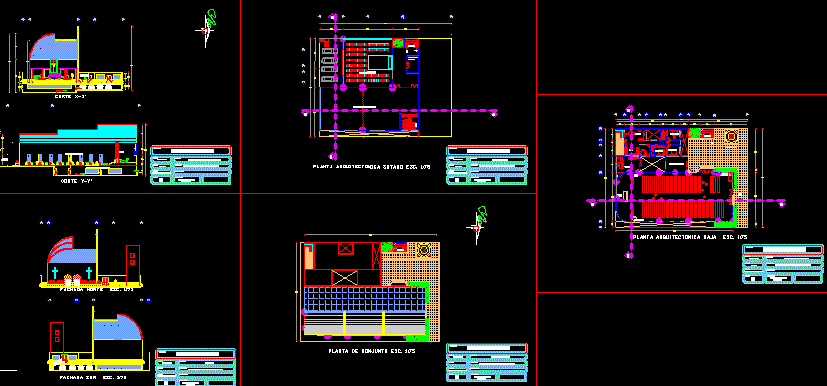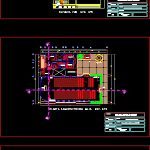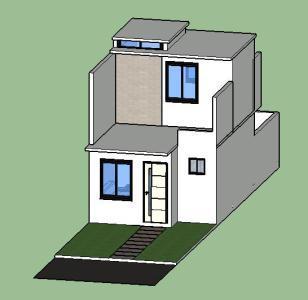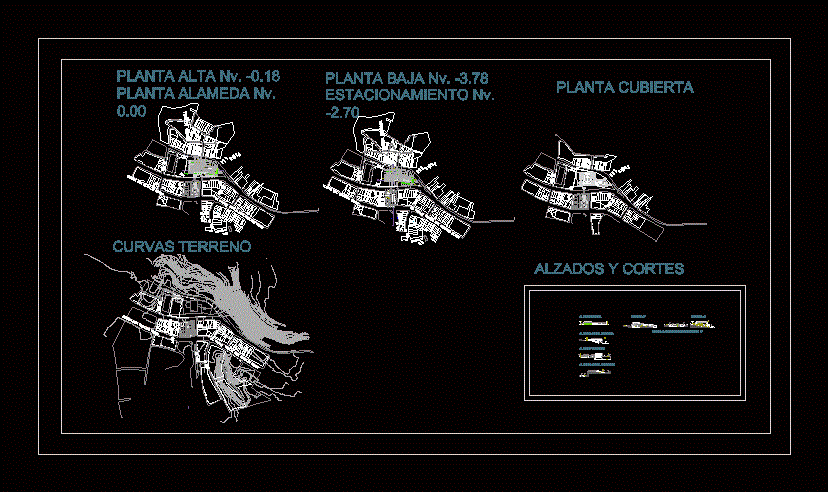Parish House Project DWG Full Project for AutoCAD
ADVERTISEMENT

ADVERTISEMENT
Parish house Project – Plants – Sections – Elevations
Drawing labels, details, and other text information extracted from the CAD file (Translated from Spanish):
local sales, projection of crockery, bedroom, indicated, scale:, drawing:, date:, plate:, project:, owner:, location:, san pedro. tuxtla gutierrez chiapas, design arq. :, contains:, carlos fernando gonzalez, church in san pedro, tall architectural floor, bell tower, sacristy, cl., altar, confecionario, atrium, baptistry, choir, administration, elevator, room, kitchen, altar, sagrio, ambon, sacristy , parking, multipurpose room, parish area, atrium, longitudinal and transversal section, assembly plant, architectural plant, basement floor, mausoleum area, wc, art shop. religious, multipurpose room, facades
Raw text data extracted from CAD file:
| Language | Spanish |
| Drawing Type | Full Project |
| Category | Religious Buildings & Temples |
| Additional Screenshots |
 |
| File Type | dwg |
| Materials | Other |
| Measurement Units | Metric |
| Footprint Area | |
| Building Features | Garden / Park, Elevator, Parking |
| Tags | autocad, cathedral, Chapel, church, DWG, église, elevations, full, house, igreja, kathedrale, kirche, la cathédrale, mosque, parish, plants, Project, sections, temple |







