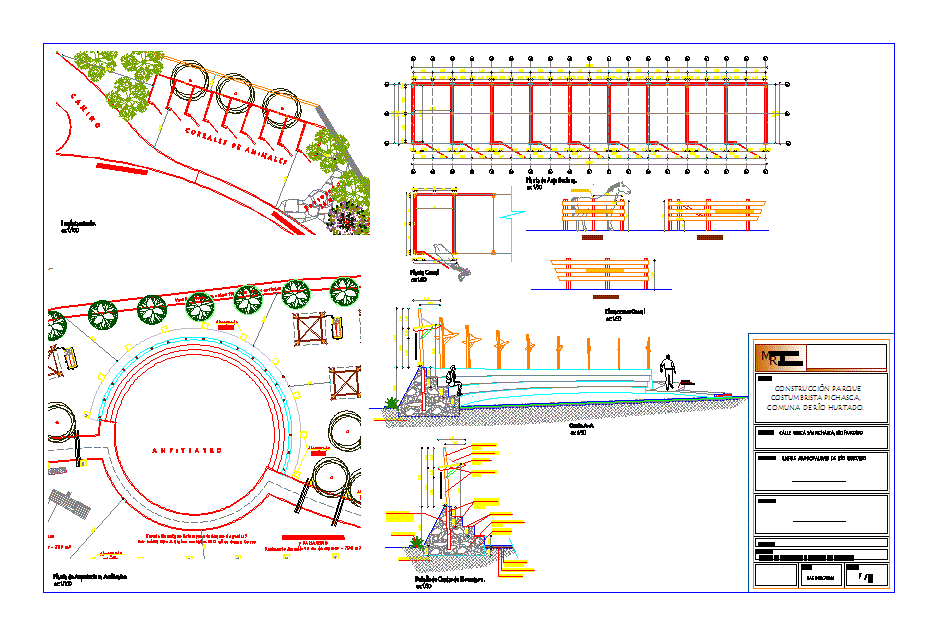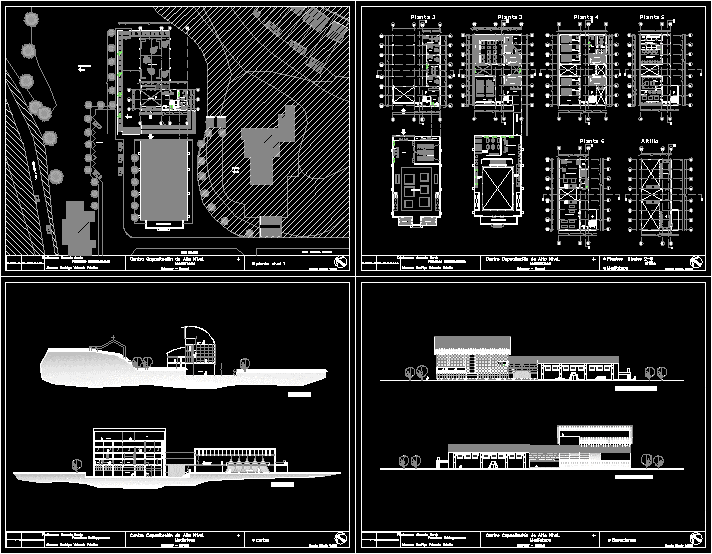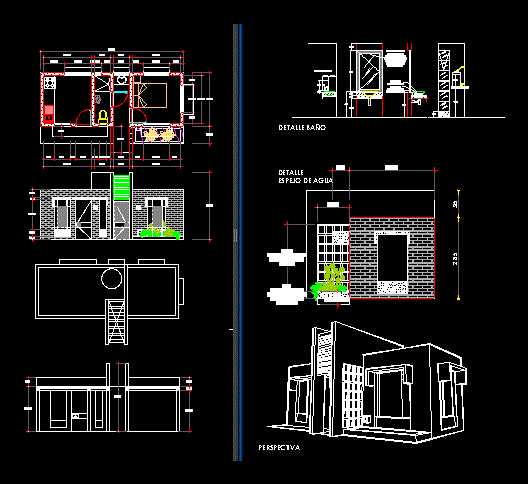Park Anfiteatro Traditions DWG Detail for AutoCAD

DETAIL ANFITEATRO MASONRY WALLS, AND DETAIL WOOD HORSE CORRAL.
Drawing labels, details, and other text information extracted from the CAD file (Translated from Spanish):
e-mail: www.riohurtado.cl, province: limari, region: fourth, locality: samo alto, io stolen, unicipalidad, rio stolen, contracancha, multicancha, sobrec., foundation and, compacted variable, gravel bed, box greda, clay or earth, ntn, receptacle of, launch house, square of games, compacted earth, hopscotch game track, regulatory distances, regulatory height, launching mark, clay or earth picture, line, public road, a ovalle , bathroom males, dumbwaiter, ladies bathroom, duch., lv., urinal., wc., male dressing room, ladies room, access, ntn, adult pool, children pool, drain, pool, asparagus, subbase or mechanical floor, piece of pine treated with asphalt impenetrating., projected planter, corral plant, corral elevations, site., illustrious municipality of río hurtado., project :, location :, owner :, the indicated, content :, amphitheater sheet and animal pens., designer: construction ión park pichasca costumbrista, river commune stolen., project, cut a-a, detail of concrete bleachers., amphitheater architecture plant, architecture plant.
Raw text data extracted from CAD file:
| Language | Spanish |
| Drawing Type | Detail |
| Category | Entertainment, Leisure & Sports |
| Additional Screenshots |
 |
| File Type | dwg |
| Materials | Concrete, Masonry, Wood, Other |
| Measurement Units | Metric |
| Footprint Area | |
| Building Features | Garden / Park, Pool |
| Tags | Auditorium, autocad, cinema, DETAIL, DWG, HORSE, masonry, park, Theater, theatre, walls, Wood |








