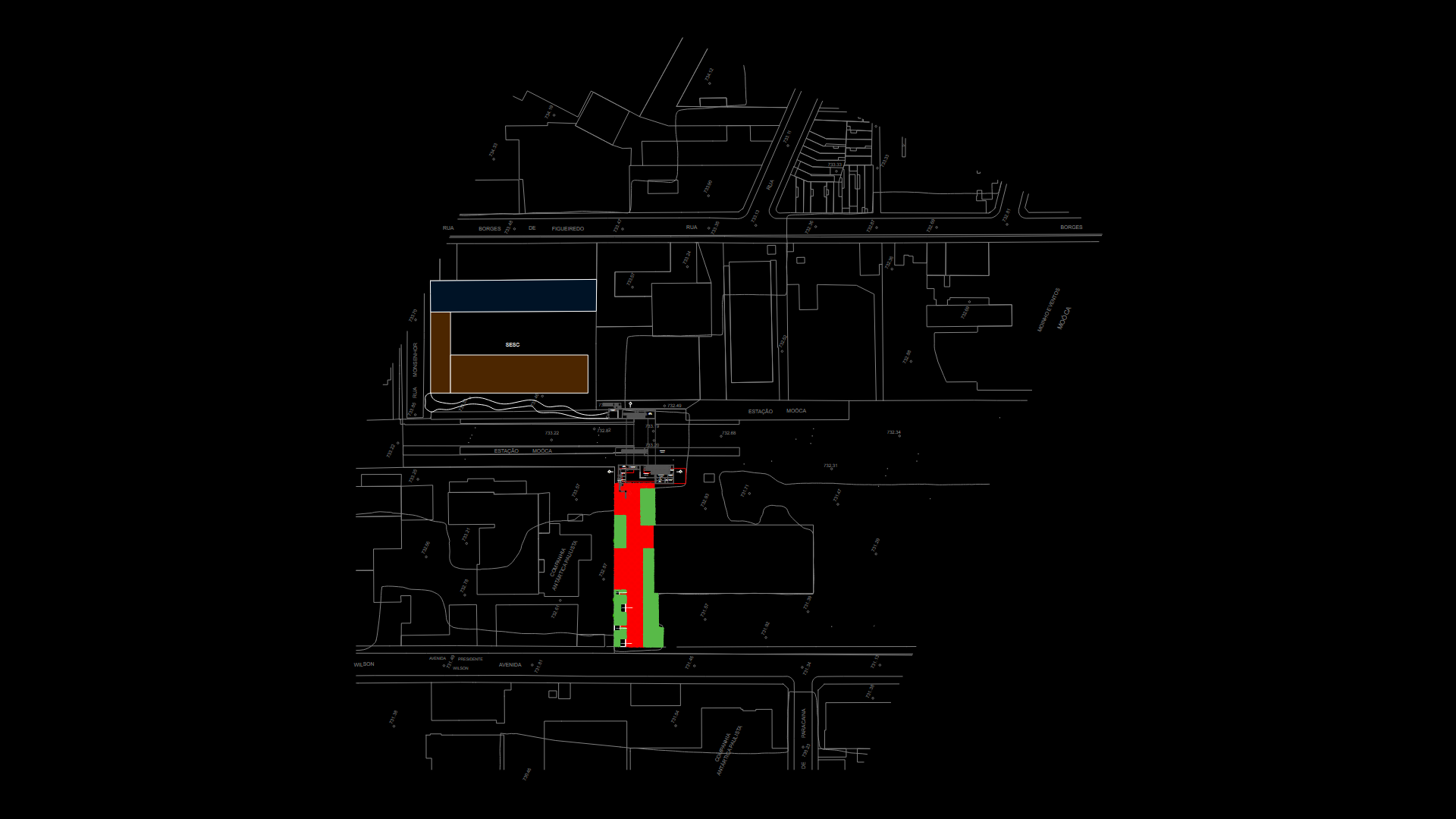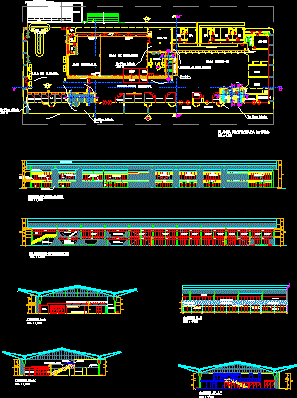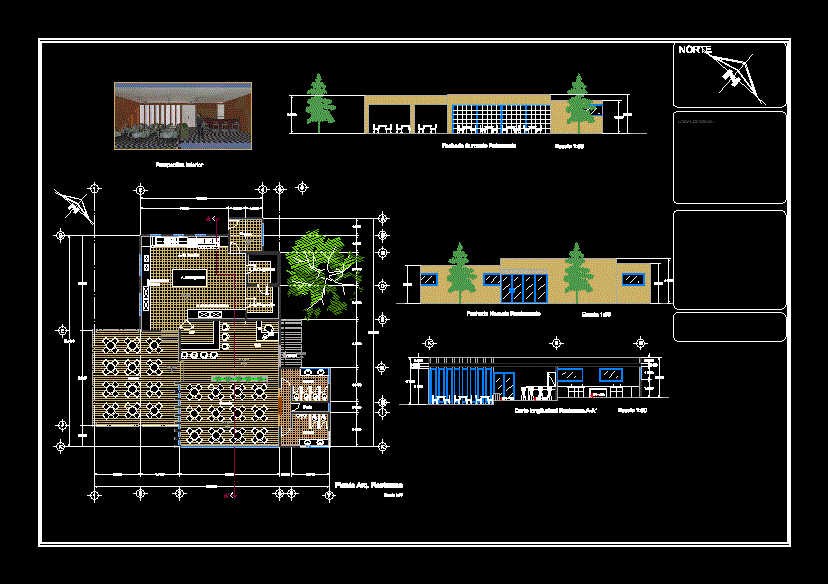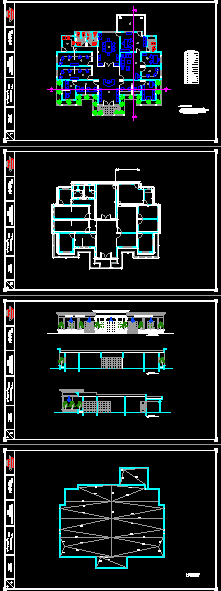Park And Fountain DWG Detail for AutoCAD

Park and fountain – Several details
Drawing labels, details, and other text information extracted from the CAD file (Translated from Spanish):
column type a, column type b, drinking water symbology, symbol, meaning, pvc cross ø indicated, pvc tee ø indicated, pvc pipe ø indicated, prefabricated gate key box, no scale., gate key, thickness in all the box, plant of key box of gate, handles, lid of box, connector for pvc heavy, lighting in floor of projection, upwards metallic additives, firm of reinforced concrete., conduit tube type liquatite., tube conduit pvc heavy duty., curved connector for conduit liquatite., marble or material selected for, registration to house luminaire made of, box register, reinforced concrete., natural terrain., finished floor., specifications, brand lj unlimited., installation detail of lighting, heavy duty cable, lighting detail, for column lighting, lighting symbology, indicated recessed in floor, indicated recessed in slab, tw or indicated, or indicated, lighting for, illumination in sky , symbol, distribution board, double switch, scale :, variable, the number of tracks is variable in each case, material, select, leveled and, ground, compacted, reinforced, concrete, typical detail of exterior bleachers, area for mural, reinforced concrete source, wall with rustic finish, commemorative plaque, recessed floor luminaire, raised, reinforced concrete bleachers., planter, level, level, fountain, metal jet, block, raised double block, in decorative elements of the source., variable, hearth, handrail, solera moisture, tubular brick, slab, key box, gate, pump, drinking water, underground tank, two double outlets protected for outdoor., under tabler or main, symbology of drainages, rain water fall, rainwater drainage pipe, rainwater, log box, elevation, profile, plant, indicates direction of rainwater, repose box, indicated in plant, tube of pvc with holes, French drainage, earth filling, with holes., drainage in flower beds
Raw text data extracted from CAD file:
| Language | Spanish |
| Drawing Type | Detail |
| Category | Parks & Landscaping |
| Additional Screenshots |
 |
| File Type | dwg |
| Materials | Concrete, Other |
| Measurement Units | Metric |
| Footprint Area | |
| Building Features | Garden / Park |
| Tags | amphitheater, autocad, DETAIL, details, DWG, fountain, park, parque, recreation center |








