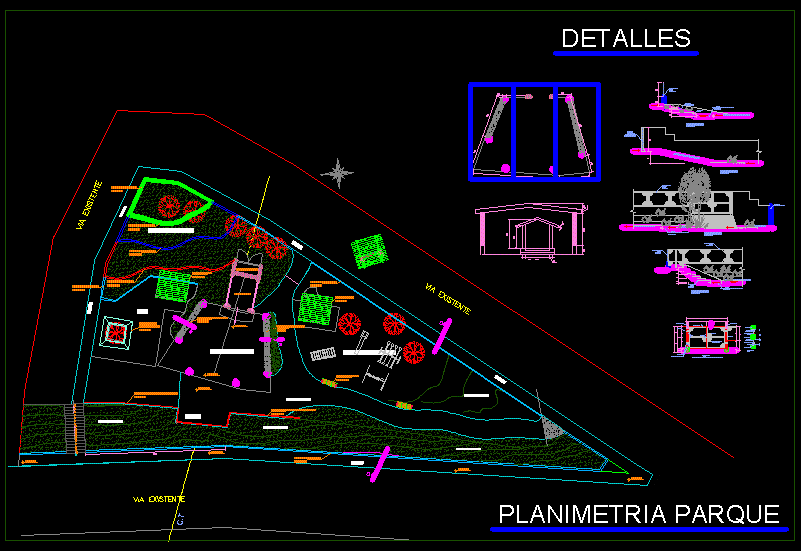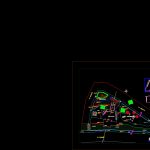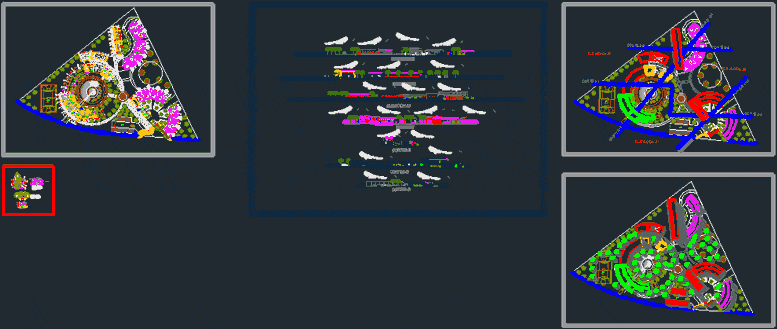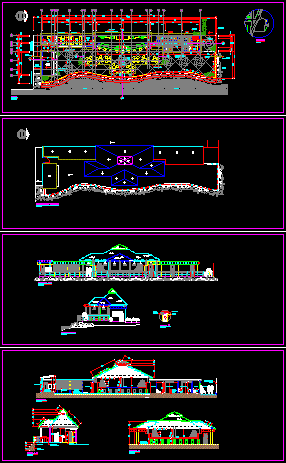Park Plan – Details DWG Plan for AutoCAD
ADVERTISEMENT

ADVERTISEMENT
PARK WITH ALL DETAILS FROM FOUNDATION TO PLACEMENT THE CHAPEL; SECTIONS DETAILS
Drawing labels, details, and other text information extracted from the CAD file (Translated from Spanish):
nv., existing road, ct, chapel platform, plaza, gazebo, children’s play area, terraced landscaping, pergola detail, see sheet, detail of eucalyptus logs railing, ornamental benches, existing chapel, storage extension, sidewalk , area of garden ramp, concrete wash, detail of concrete bench, sports slab, berm, sardinel, metal fence, court aa, court dd, bleachers, court bb, parking, sidewalk, court cc, door, metal, ramp vehicular access, future, perimeter fence, elevation, detail: vehicle entry door, galvanic mesh, wall, anchoring, existing, banking detail, park planimetry, details
Raw text data extracted from CAD file:
| Language | Spanish |
| Drawing Type | Plan |
| Category | Parks & Landscaping |
| Additional Screenshots |
 |
| File Type | dwg |
| Materials | Concrete, Other |
| Measurement Units | Metric |
| Footprint Area | |
| Building Features | Garden / Park, Parking |
| Tags | amphitheater, autocad, Chapel, details, DWG, FOUNDATION, park, parque, placement, plan, planimetry, recreation center, sections |








