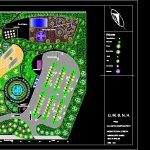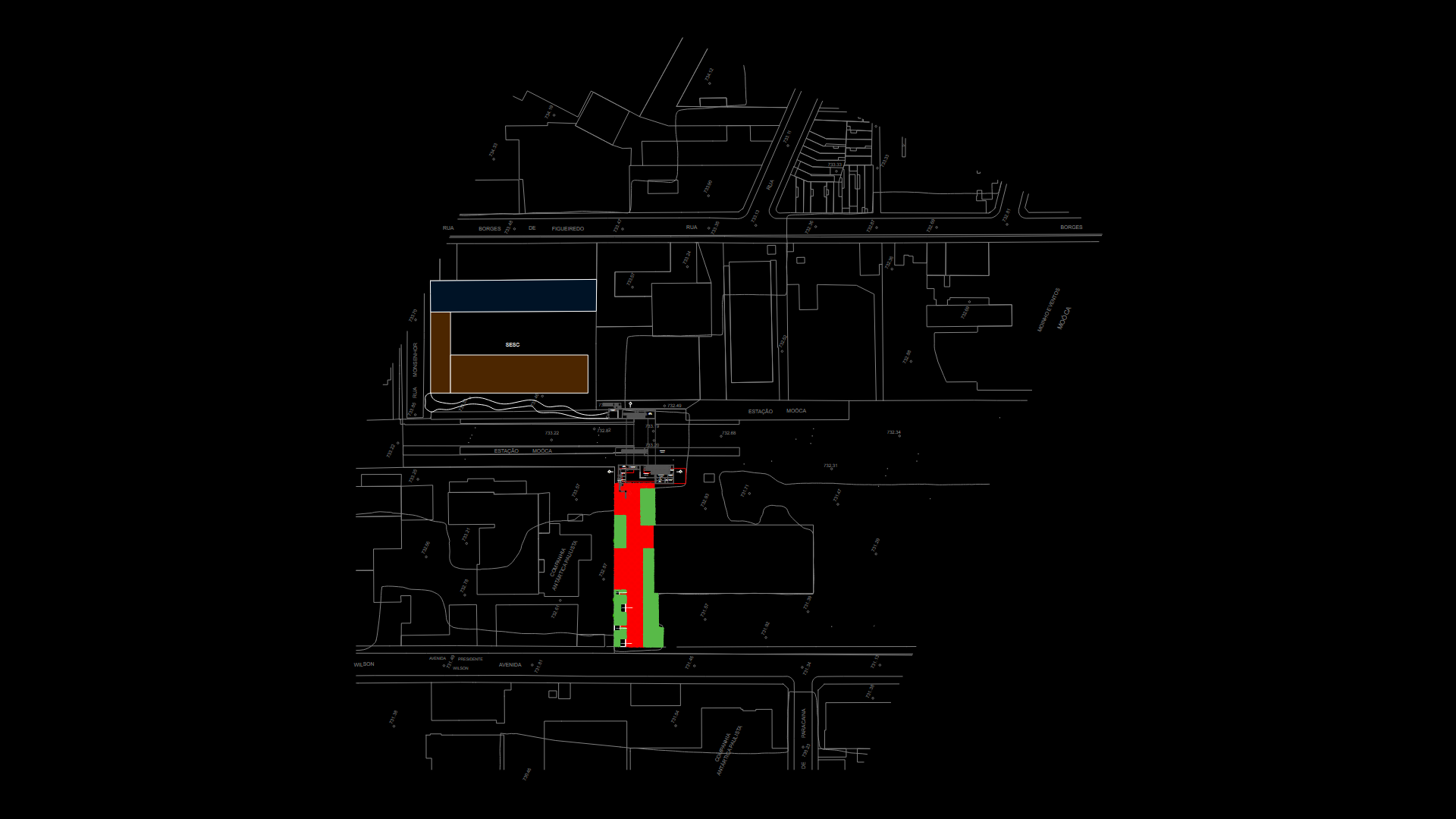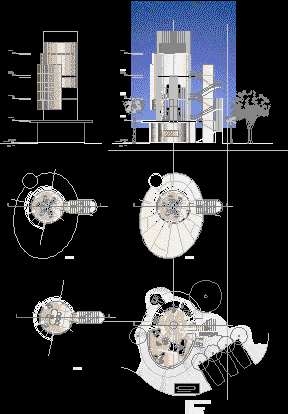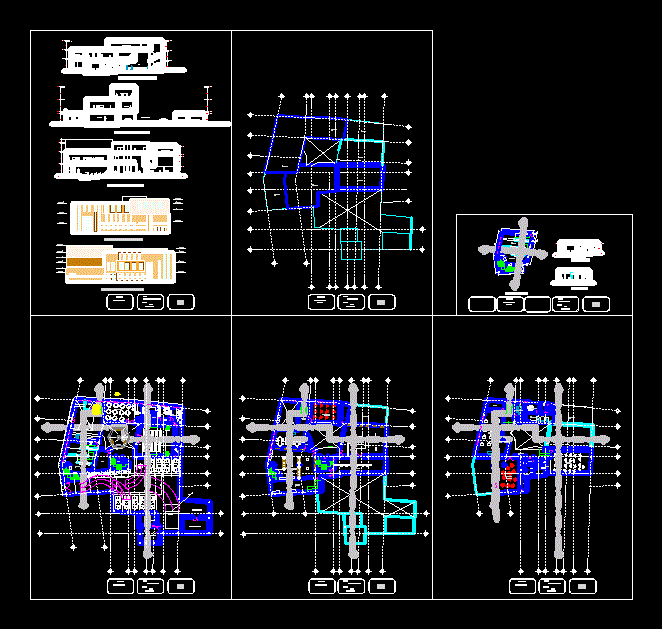Park Plaza And Ephemeral Architecture DWG Block for AutoCAD
ADVERTISEMENT

ADVERTISEMENT
Proposal for a park with a variety of vegetation, recreation areas and areas of potential use (ephemeral architecture)
Drawing labels, details, and other text information extracted from the CAD file (Translated from Spanish):
free area, north, Mexican plum tree, ficus tree, ash, oak oak, cypress, pine, Japanese maple, jacaranda, u. m. s. n. h., faum, composition workshop vi, ephemeral architecture, jaimes lópez daniel, administration, monitoring and, information module, reading garden, exhibition pavilion, maneuvering yard, tianguis area and, mechanical play area, diners , toilets and, maintenance, open-air theater, children’s play area, access, combis stop, exit, trees
Raw text data extracted from CAD file:
| Language | Spanish |
| Drawing Type | Block |
| Category | Parks & Landscaping |
| Additional Screenshots |
 |
| File Type | dwg |
| Materials | Other |
| Measurement Units | Metric |
| Footprint Area | |
| Building Features | Garden / Park, Deck / Patio |
| Tags | amphitheater, architecture, areas, autocad, block, DWG, park, parque, plaza, proposal, recreation, recreation center, variety, vegetation |








