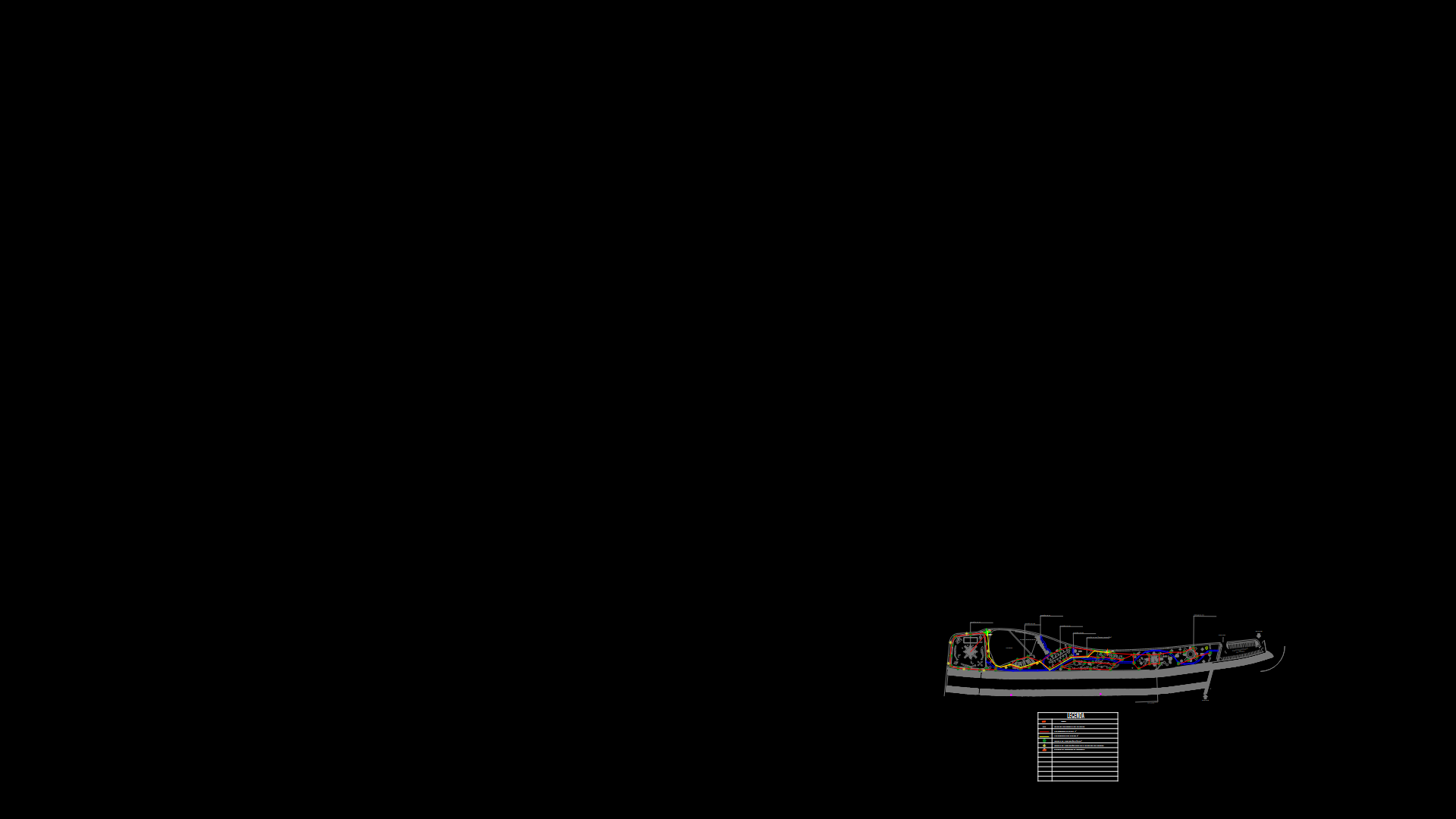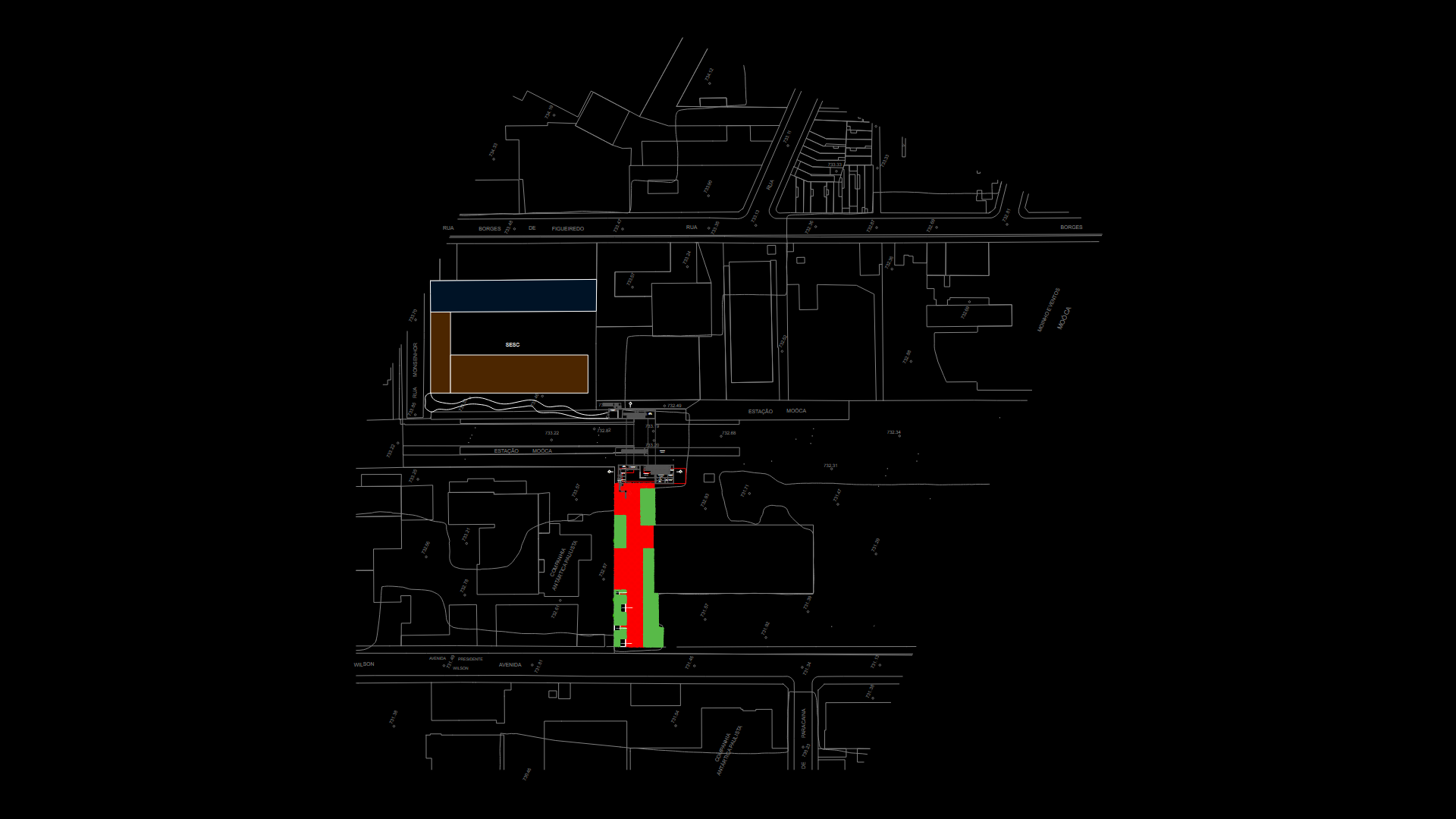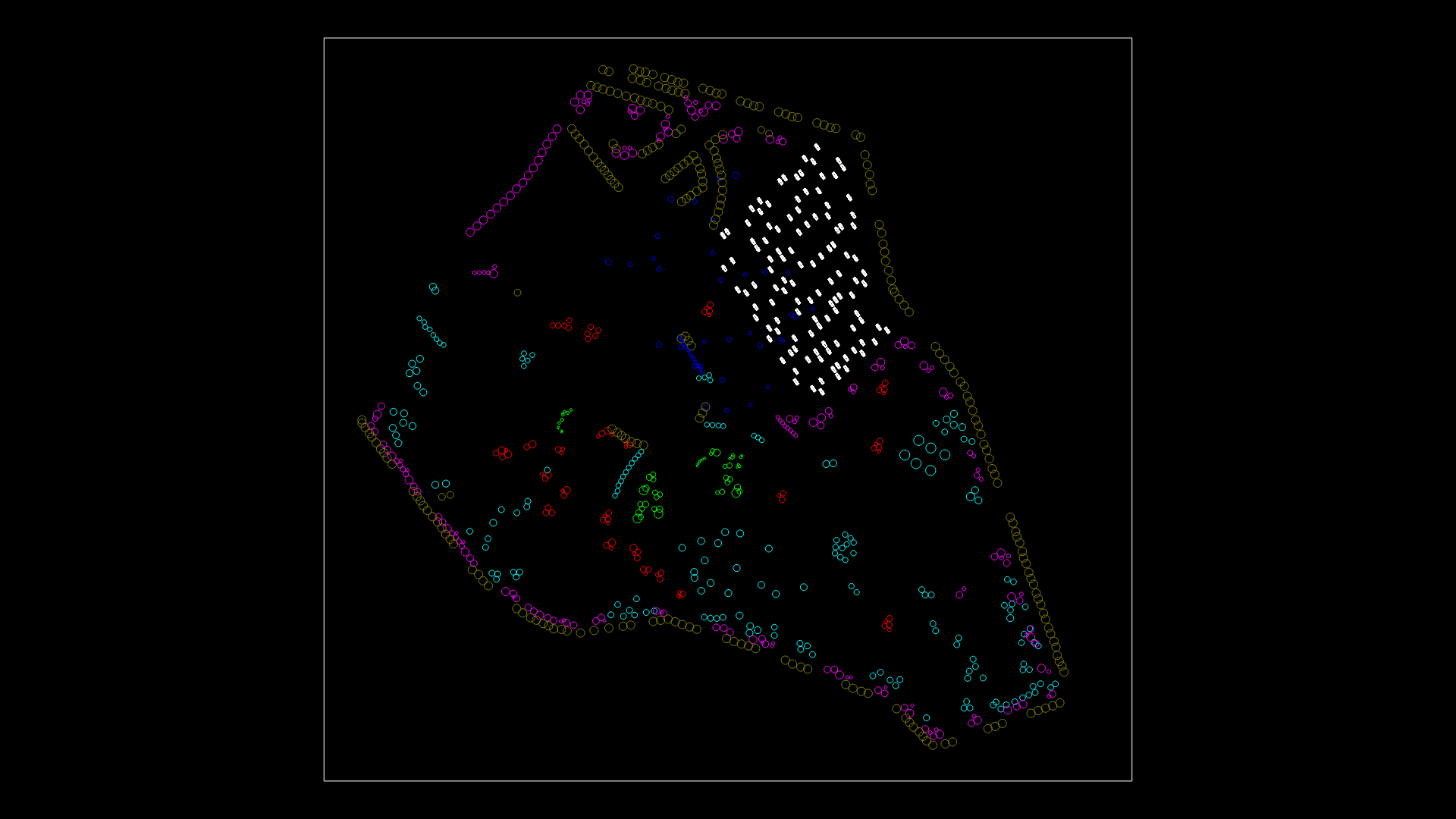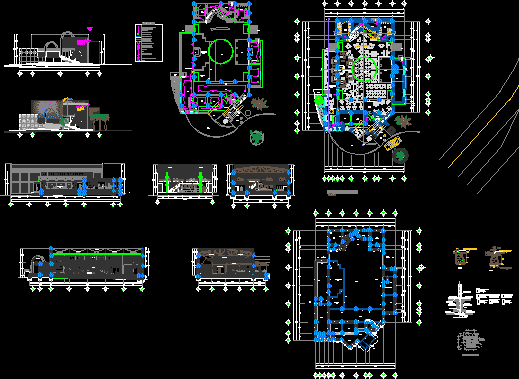Park Plaza, Water Fountains, Rest And Recreation Areas DWG Detail for AutoCAD
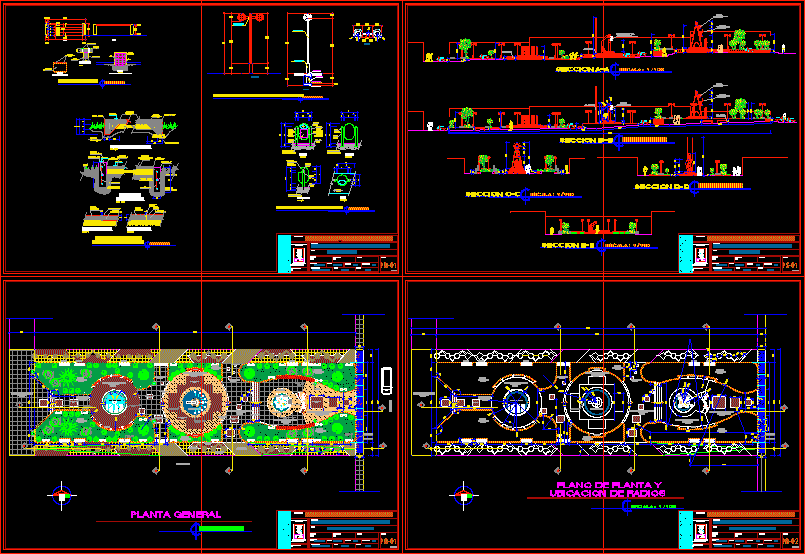
Plaza Park – Ground elevations; facilities and details; slopes, areas of rest, three water fountains; planters; rest and recreation areas.
Drawing labels, details, and other text information extracted from the CAD file (Translated from Spanish):
circulation, floor, polished cement, plateau, detail of gardeners, stares, plateaus of circulation, cement polished red, luminaire, see detail, bench, see detail, luminaire, see detail, be, see detail, main gazebo, see detail, roundabout two, see detail, roundabout three, see detail, plant, front, side detail in bench, detail of lateral support in bench, lacquered natural color, wood screw, concrete, purple white color, finish: granite, wood – concrete, detail anchor, iron bolt, storage, for anchoring to sidewalk, iron plate, waste, fiberglass, material, level, sidewalk, side view, tube, bolt, hexagonal, logo, municipality, later , frontal, district municipality of santa rosa, puno, owner :, scale :, design and drawing :, date :, indicated, revised: ing., plan :, location :, design: arqº, district :, project :, melgar, santa rosa, province :, department :, lamina :, plaza de armas, arqº mar io r.mestas p., red, natural grass, garden, the collao, chucuito, puno, san roman, lampa, yunguyo, titicaca lake, bolivia, huancane, san antonio de putina, watermelon, carabaya, melgar, santa rosa, azangaro , arequipa, moquegua, tacna, cusco, santa rosa district municipality agreement, source: ministry of external relations., santa rosa district urban development plan, scale :, coast limit, sierra limit, legend :, provincial limit, limit regional, limit lake, provincial capital, general plant, floor plan and location of radios, section cc, section bb, section ee, section dd, section aa, stone boulder, traffic path, north, stone, pool, statue lagoon duck, handicapped ramp, av. arias grazziani, elevation, blue color, luminaire support, artifact, simple, post fº gº, proy. pastoral, proy.luminaria, section, sifted earth, flooring, concrete cyclopean, red color, black color, chrome green color, natural color, wiring outlet, detail of pole and ornamental lamppost, detail of bench, details of trash cans, affirmed compacted, typical detail of central path, rubbed, finished, natural terrain, cement, submerged sardinel, construction board, expansion joint, sand with, asphalt, finished, base of affirmed, sand with asphalt, asphalt, paint, board , plating, typical detail of, detail of sidewalk and, boulder, concrete bench, flagpole, ies la salle, jr. av. pje., condor natural size, sculpture, vicuña natural size, jose carlos mariategui, sculpture to master and poet, garbage can, detail structures, footings, water basin, water source, fountain base, sardinel, detail confinement, light stone , simple concrete, slab for sculpture, garden wall, fountain wall, footings
Raw text data extracted from CAD file:
| Language | Spanish |
| Drawing Type | Detail |
| Category | Parks & Landscaping |
| Additional Screenshots |
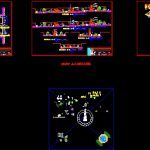 |
| File Type | dwg |
| Materials | Concrete, Glass, Wood, Other |
| Measurement Units | Imperial |
| Footprint Area | |
| Building Features | Garden / Park, Pool |
| Tags | amphitheater, areas, autocad, DETAIL, details, DWG, elevations, facilities, ground, park, parque, plaza, recreation, recreation center, rest, slopes, water |
