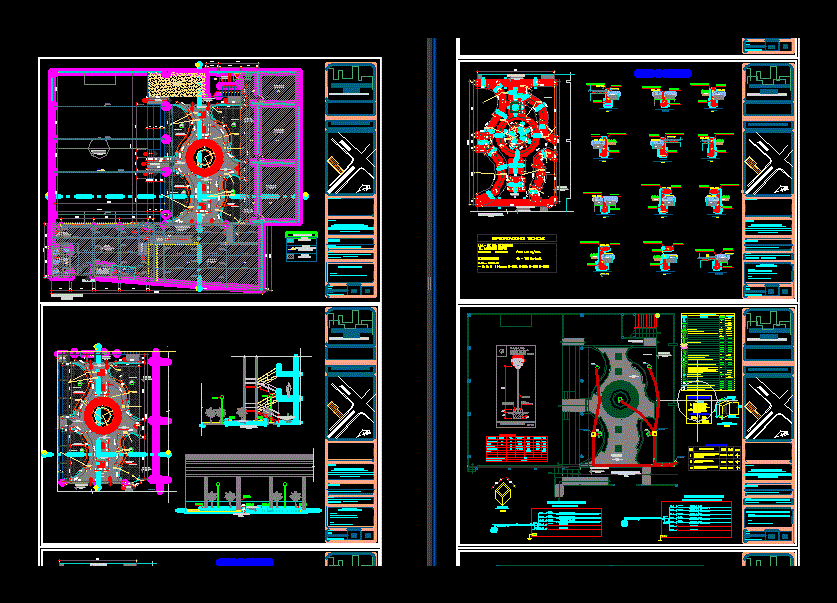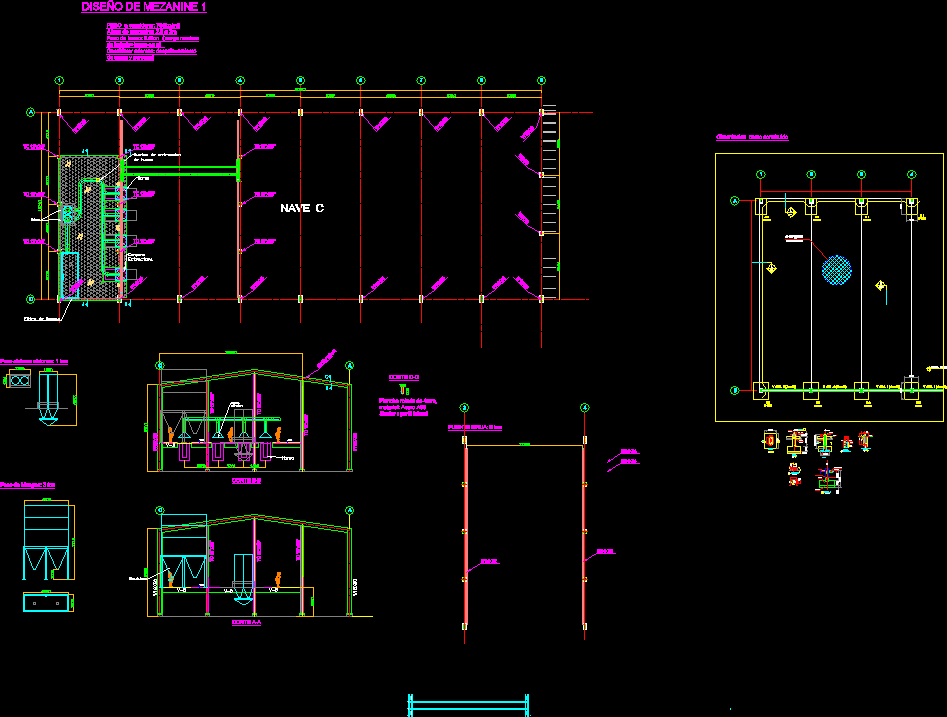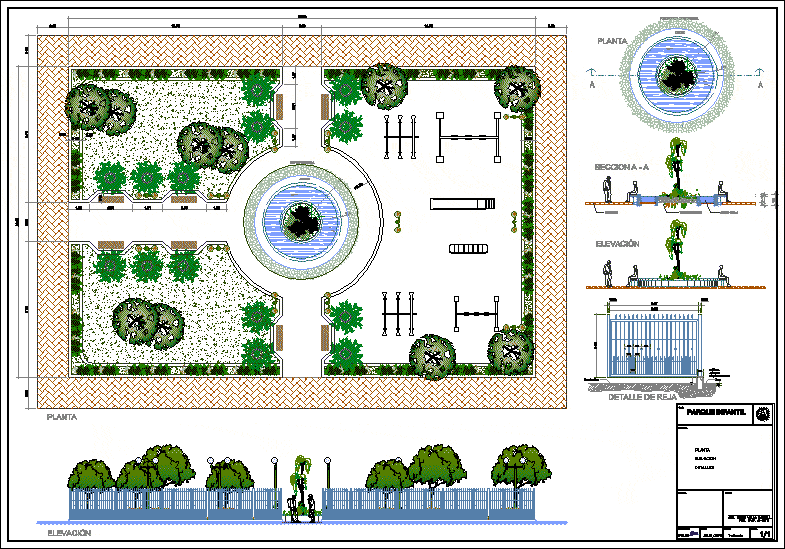Park For School DWG Plan for AutoCAD

The park is located within a school that will use the children study there and improve its quality of education; has a design of curved lines on a rectangular space being the building material of concrete and paved floor. The plan contains blueprints and architectural plants courts; structures; electrical and safety .
Drawing labels, details, and other text information extracted from the CAD file (Translated from Spanish):
ductile artifact for dichroic lamp, placed on ceiling, dichroic, lamp, incandescent, fluorescent, type of, symbol, luminaire, iii, artifact screen in thermoplastic material diffuser, features, decorative device type bracket to attach on, luminaire box, lid, switch, plate, board, without scale, thermomagnetic, metal, legend, description, exit for ceiling lighting, outlet for bracket on the wall, box with blind cover, electrical distribution board, thermo-magnetic automatic switch, socket. double universal type with ground connection, toggle switch with protection fuse, single-phase power output with earth connection, external telephone outlet on the wall, universal type double outlet, cable TV outlet, pvc-p embedded in floor or wall, unless indicated, for cable TV system, for external telephone system, outlet for spot ligth, grounding hole, meter kw-h, water test, —-, special, rect., edge sup, embedded in floor or wall, bell pushbutton button, force output for electric pump, vertical pipe embedded in wall, outlet for electric kitchen, sand bed, detail of sardinel foundation, landfill, farm land, .s :, x:, k:, switch bank, symbology detail of, m, n, p:, circuit, no. of, outputs of luminaires, agrees with all, subindice q ‘indicates not of, symbol of the switch, designation of int. that, outputs q ‘controls this bank, via each int. controlled, from the bank, not from int. in the same box, m, n, p, type of luminaire, denomination bank int., legend, see, seismic cases, safe area, typical detail of anchoring column – foundation, transverse overlap, element of fixation, direction of placement, direction of the wind, detail of ridge on beam, see detail of fixation in wood, see detail of order of placement, beam, isometrics of metal strap, brace, between joists, joists, plastic washer, cap, detail x, viewnumber, sheetnumber, made on site, concrete shelving, for pvc pipe, clamp detail, bolt fastening, screws, holes for expansion, embedded in the slab., lac iron support, clamp, detail, see detail , screw, clamp, fixation. see detail, pvc pipe, detail of pipe fixation, screws, with dowel, heavy, iron clamp, bolt hexag., with nut, cut aa, water, plant of the descent, pluvial evacuation pipe, detail of die protection from, pvc pipe, tarraj. and painted, wall, column, wall, column, pipe, false column, isolated footing, beam, typical detail rainwater drop, scheme, pipe p.v.c. goes to rain gutter, sidewalk, with a slope of rain, gutter of faith., clamp of faith, clamp, fixation, back-to-back column, covering the pipe, of descent, section of clamp, wooden panel, anchors: wooden studs, embedded in, the plate and column to which, anchor the frame with, single line diagram, reserve, load table, sports slab, area, simultaneity factor, park, factor, p. i., unit load, m. d., total, quantity, contracted power, rubbed, tarrajeo, washable, latex paint, wooden belt, ceiling projection, metal run, wooden belt, bench, concrete, column, circular, street lamp, foundation detail, specifications techniques, sobrecimientos, metal belt, wooden beam, wooden beam, low wall, metal beam, proyec.escalera, no. of plane, location :, date :, plan key, drawing :, owner :, location of the project, fernandez, engineering and construction s.c, peña, ecala :, jr .españa, engineer :, specialty :, bachelor in arq. david carlos salas ushiñahua, structure, contains :, foundation-foundation, details of foundations, area :, electrical installations, installation-installation of lighting, drawing:, bachelor in arq. david carlos halls uhiñahua, architecture, -plant architectural, -cortacion aa and bb, -plan of general distribution, safety and evacuation, -plant evacuation, danger, high voltage, -security plant, exit, project :, improvement and expansion, of the educational infrastructure, tarapoto district- san martin province, san martin region, architect:, lamppost detail, p of faith, streetlamp mod. phillips, with built-in equipment, box for, lighting
Raw text data extracted from CAD file:
| Language | Spanish |
| Drawing Type | Plan |
| Category | Parks & Landscaping |
| Additional Screenshots |
 |
| File Type | dwg |
| Materials | Concrete, Plastic, Wood, Other |
| Measurement Units | Imperial |
| Footprint Area | |
| Building Features | Garden / Park |
| Tags | amphitheater, autocad, children, Design, DWG, education, improve, located, park, parque, plan, quality, recreation center, school, study |








