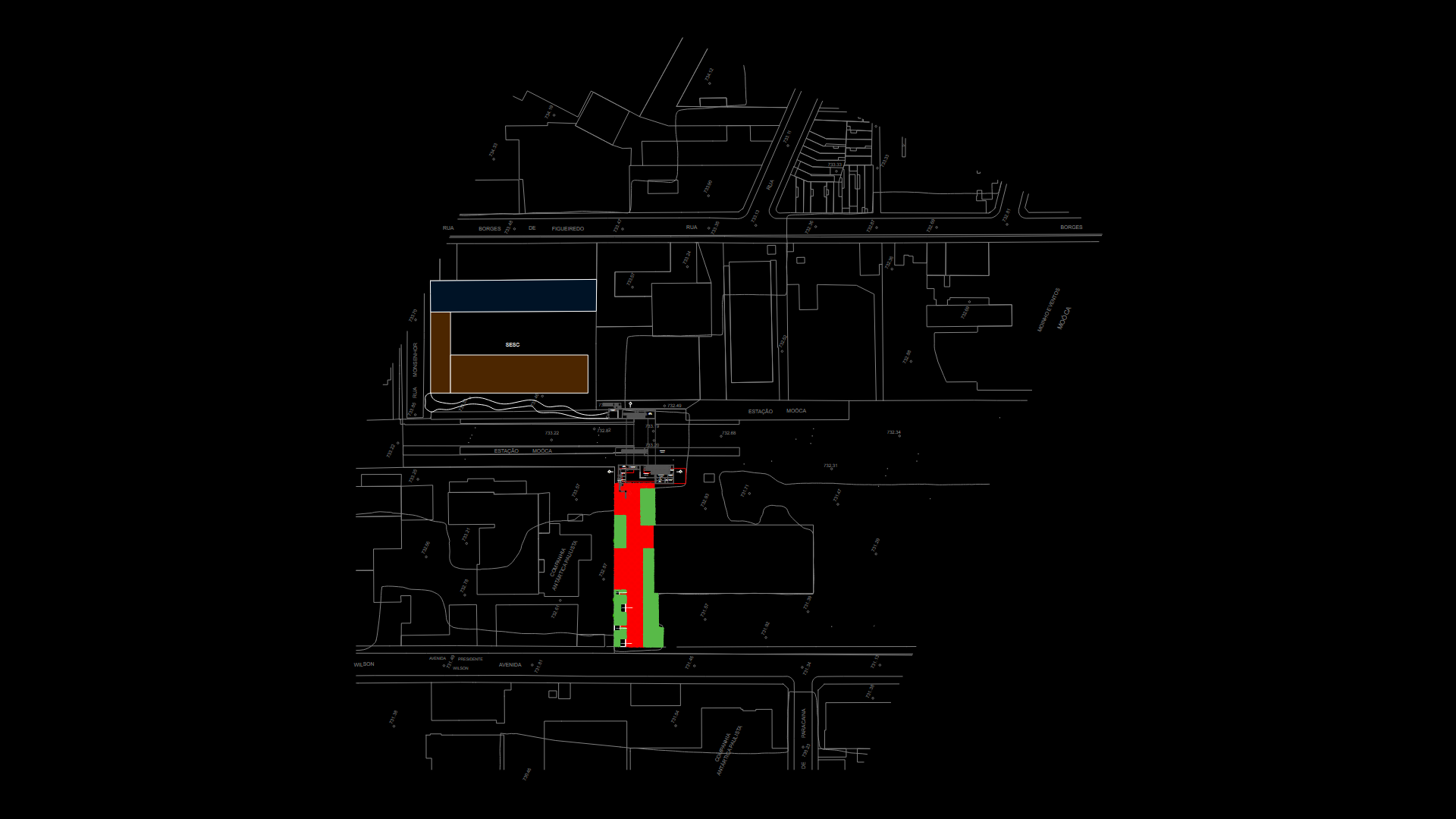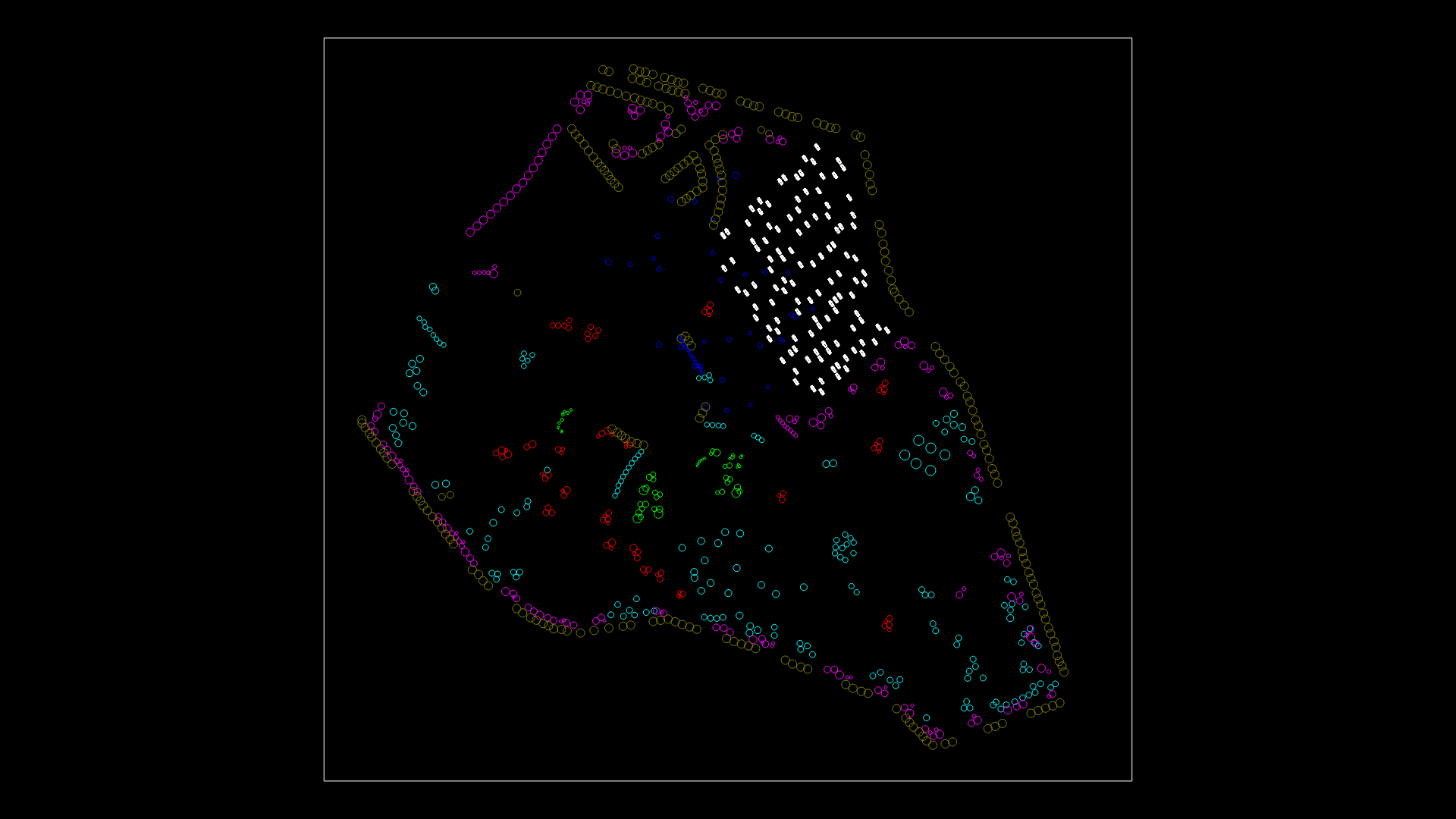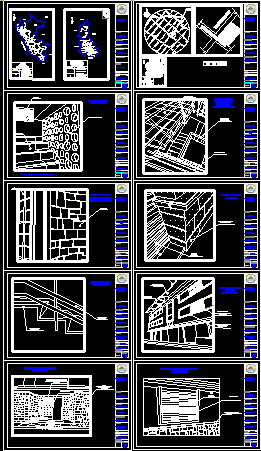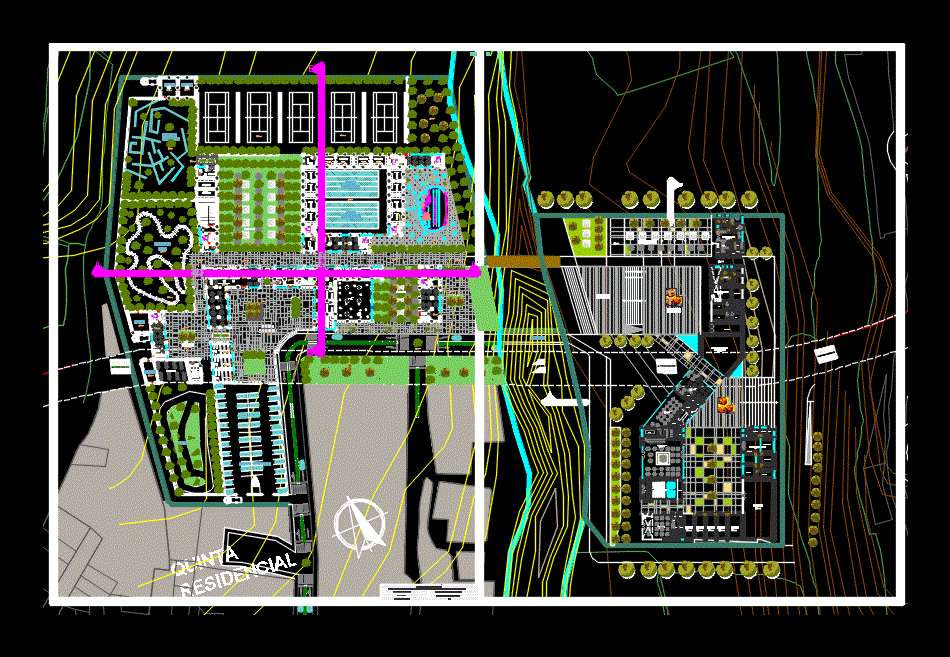Park Sports Fields DWG Detail for AutoCAD
ADVERTISEMENT

ADVERTISEMENT
General Planimetry – detail of roundabouts – equipment – landscapes
Drawing labels, details, and other text information extracted from the CAD file (Translated from French):
high voltage line, a well, fountain, legend:, land line, line ht, canale, to alger, to oran, accee, north, bar, caffeteria, kiosk, main entrance, tray with flowers, refreshment bar, kiosk, fountain, esplanade, covered gaada, perguola
Raw text data extracted from CAD file:
| Language | French |
| Drawing Type | Detail |
| Category | Parks & Landscaping |
| Additional Screenshots |
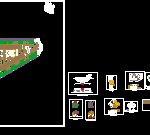 |
| File Type | dwg |
| Materials | Other |
| Measurement Units | Metric |
| Footprint Area | |
| Building Features | |
| Tags | amphitheater, autocad, DETAIL, DWG, equipment, fields, general, park, parque, planimetry, recreation center, sports, tennis |

