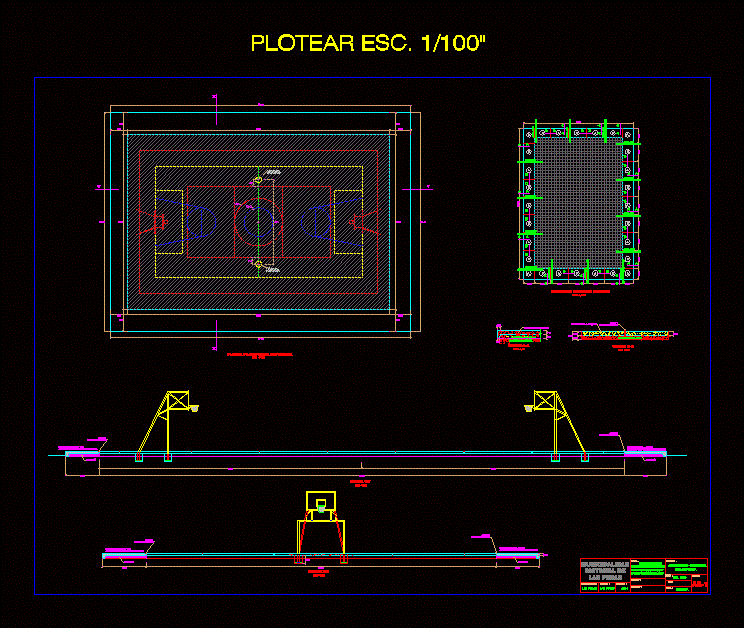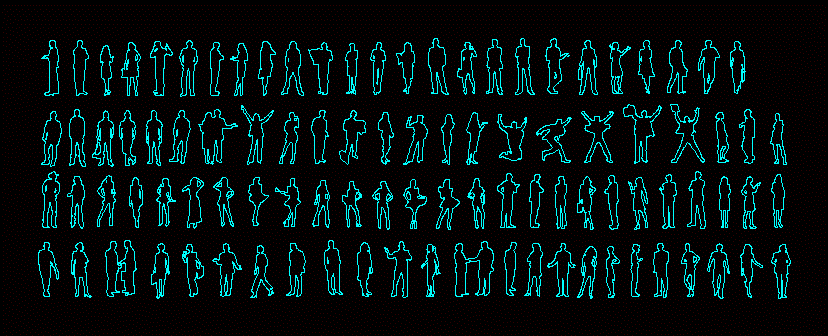Park With Sports Fields DWG Elevation for AutoCAD
ADVERTISEMENT

ADVERTISEMENT
Park equipped with an indoor soccer court and a basketball court; Architectural plan; Elevations; Cortes.
Drawing labels, details, and other text information extracted from the CAD file (Translated from Spanish):
mit, mingitt, sshh girls, sshh boys, sshh ladies, sshh males, shower, ceramic floor, drinking fountain, playground, east elevation, b-b court, court a-a, architectural plant park fatima
Raw text data extracted from CAD file:
| Language | Spanish |
| Drawing Type | Elevation |
| Category | Entertainment, Leisure & Sports |
| Additional Screenshots | |
| File Type | dwg |
| Materials | Other |
| Measurement Units | Metric |
| Footprint Area | |
| Building Features | Garden / Park |
| Tags | architectural, autocad, basketball, basquetball, court, DWG, elevation, elevations, equipped, feld, field, fields, football, golf, indoor, park, plan, soccer, sports, sports center, tennis, voleyball |








