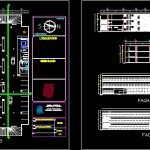Parking Building DWG Section for AutoCAD
ADVERTISEMENT

ADVERTISEMENT
File with lower plant and type plant – Section – Facades of the building
Drawing labels, details, and other text information extracted from the CAD file (Translated from Spanish):
low ramp, ramp up, esia, norm, plant type, ground floor, work :, acot :, scale :, date :, mts., parking building, location :, floor :, ground floor, plant type, project :, prof:, simbology, court b-b ‘, court a-a’, mts, cuts, facades., location, bathroom, utensils, emergency plant, exit to sports, wc women, wc men, pedestrian access, area administrative, waiting area, orientation: north
Raw text data extracted from CAD file:
| Language | Spanish |
| Drawing Type | Section |
| Category | Transportation & Parking |
| Additional Screenshots |
 |
| File Type | dwg |
| Materials | Other |
| Measurement Units | Metric |
| Footprint Area | |
| Building Features | Garden / Park, Parking |
| Tags | autocad, building, car park, DWG, estacionamento, facades, file, parking, parkplatz, parkplatze, plant, section, stationnement, type |








