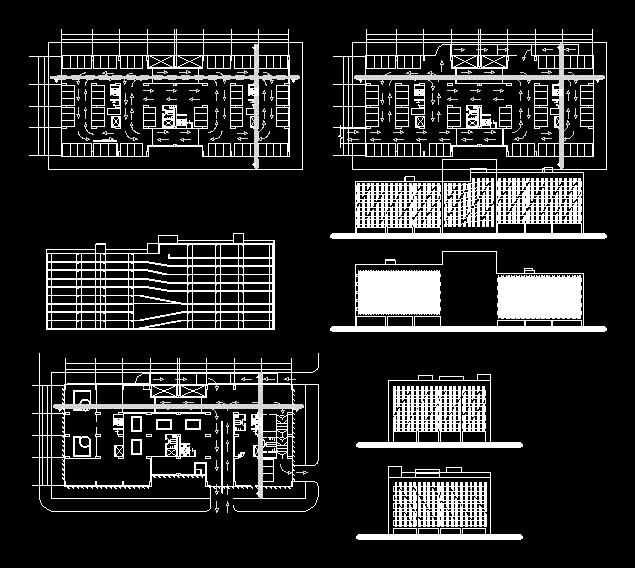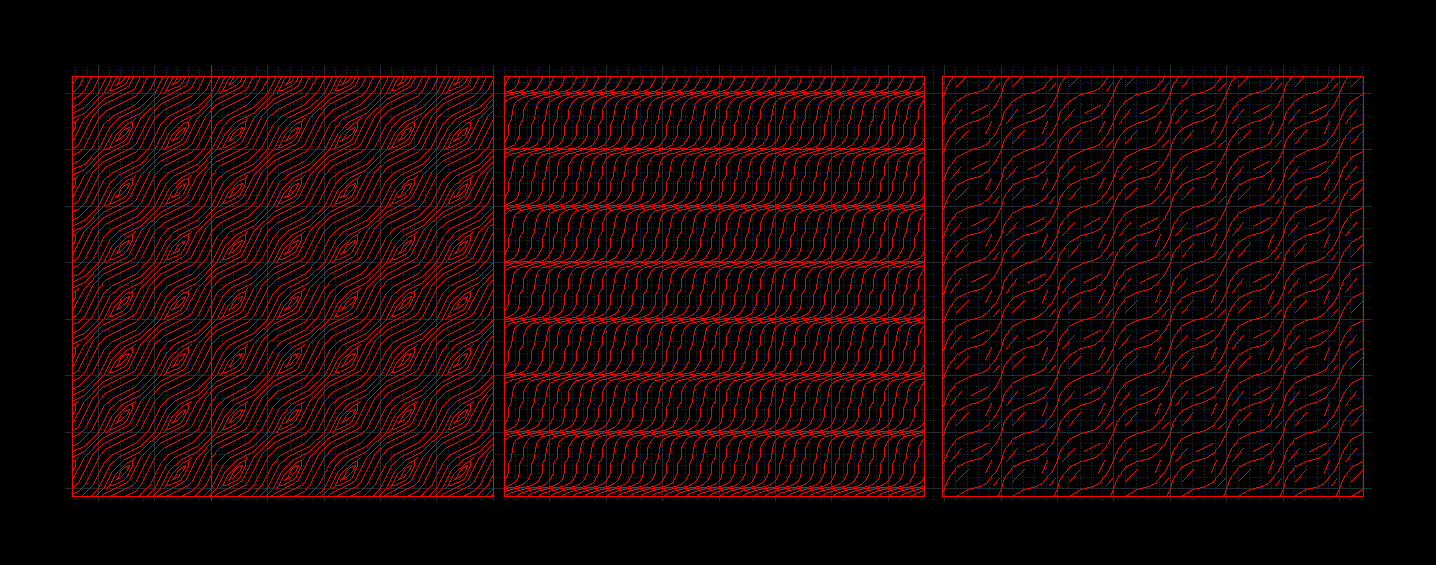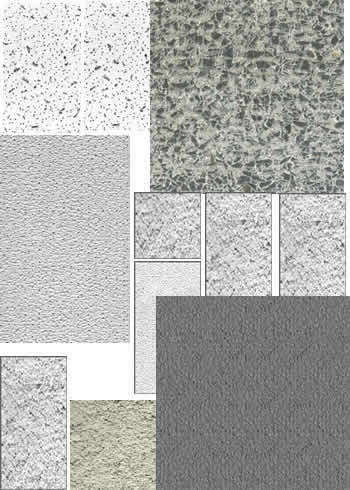Parking Building DWG Section for AutoCAD
ADVERTISEMENT

ADVERTISEMENT
Is a building with 3 underground parking; ground floor commercial space developed with washer and expensive administration has 6 floors high – plants – sections – views – Details
Drawing labels, details, and other text information extracted from the CAD file (Translated from Spanish):
faculty of architecture and urbanism, fau, architectural projects, contains :, architectural floor, arch. telltale, teacher :, semester :, scale :, date :, film :, indicated, sixth, student :, jaime wall, front facade, facades cuts, rear façade, right lateral façade, left side façade
Raw text data extracted from CAD file:
| Language | Spanish |
| Drawing Type | Section |
| Category | Transportation & Parking |
| Additional Screenshots |
 |
| File Type | dwg |
| Materials | Other |
| Measurement Units | Metric |
| Footprint Area | |
| Building Features | Garden / Park, Parking |
| Tags | autocad, building, car park, commercial, developed, DWG, estacionamento, floor, ground, parking, parkplatz, parkplatze, section, space, stationnement, underground, washer |








