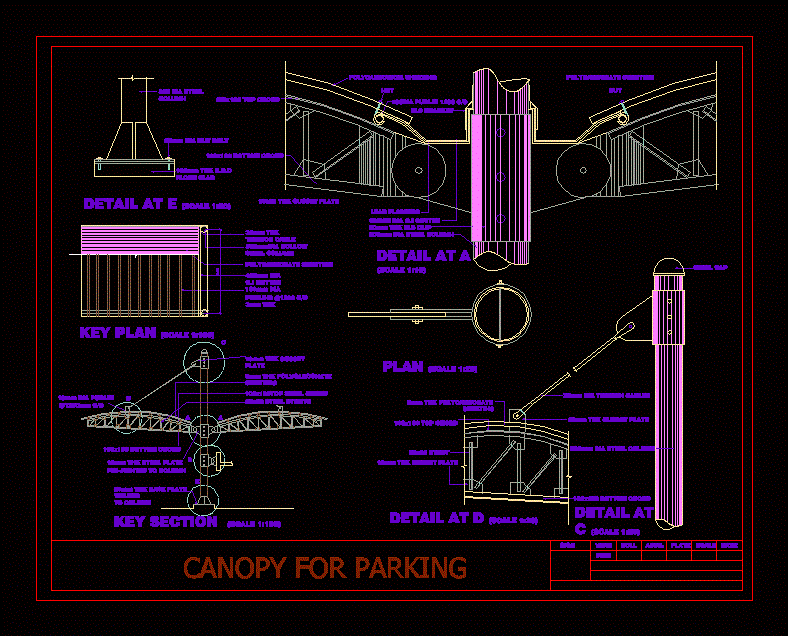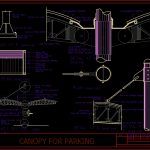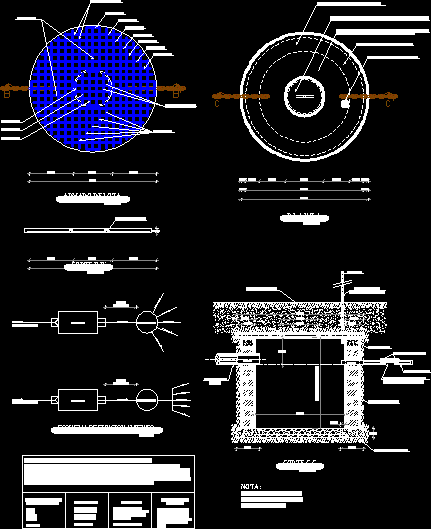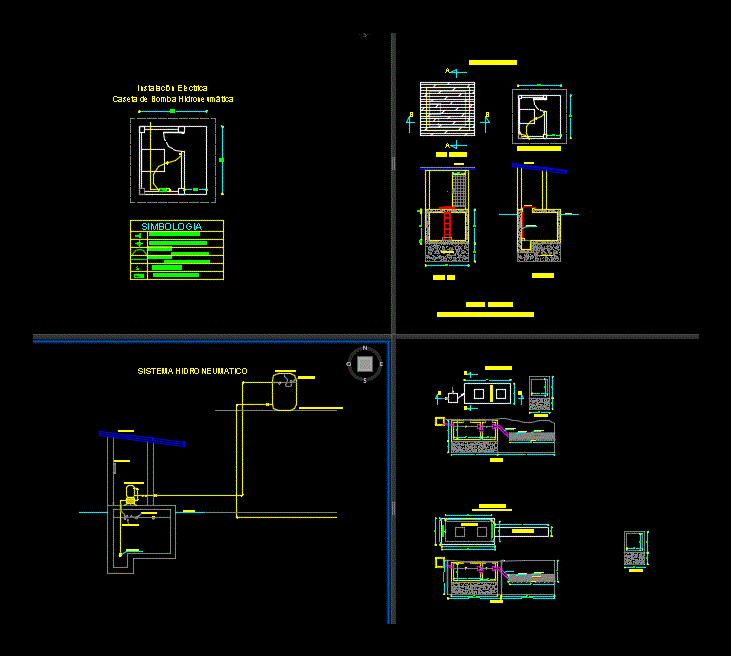Parking Canopy Detail DWG Detail for AutoCAD

Details – specification – sizing – Construction cuts
Drawing labels, details, and other text information extracted from the CAD file:
sign, scale, plate, assn., roll, year, sign, date, canopy for parking, dia steel column, thk m.s clip, dia g.i gutter, lead flashing, m.s bracket, bottom chord, thk gusset plate, top chord, purlin, nut, polycarbonate sheeting, detail at, plan, detail at, key plan, key section, dia steel column, dia tension cables, steel cap, bottom chord, thk gusset plate, strut, top chord, sheeting, thk polycarbonate, thk gusset plate, polycarbonate sheeting, thk, purlins, dia, g.i gutter, dia, steel column, hollow, tension cable, thk, to column, welded, thk base plate, to column, thk steel plate, dia purlin, bottom chord, steel struts, steel chord, thk polycarconate sheeting, thk gusset plate, thk r.c.c floor slab, dia nut bolt, dia steel, polycarbonate sheeting, nut
Raw text data extracted from CAD file:
| Language | English |
| Drawing Type | Detail |
| Category | Construction Details & Systems |
| Additional Screenshots |
 |
| File Type | dwg |
| Materials | Steel |
| Measurement Units | |
| Footprint Area | |
| Building Features | Parking, Garden / Park |
| Tags | autocad, barn, canopy, construction, cover, cuts, dach, DETAIL, details, DWG, hangar, lagerschuppen, parking, roof, shed, sizing, specification, structure, terrasse, toit |








