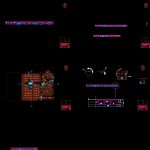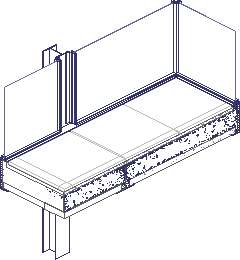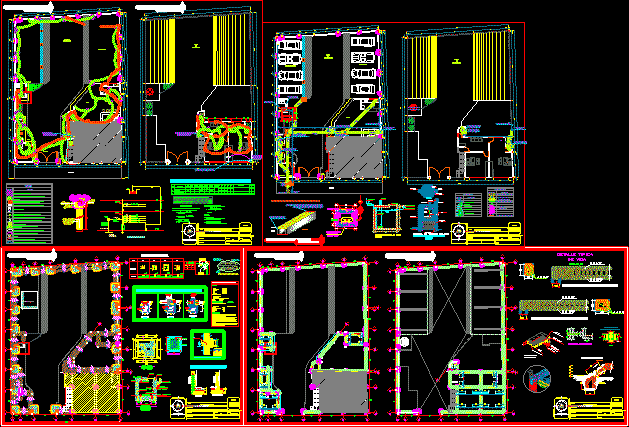Parking DWG Section for AutoCAD

Plant of parking with sections,For commercial center
Drawing labels, details, and other text information extracted from the CAD file (Translated from Spanish):
copyright firehouse designs, entry, comes from, level, low, level, low, level, level, comes from, esc:, group:, acot:, delegation benito juárez méxico d.f., Location: street blocks esq. felix caves col: tlacoquemecatl del valle, josé luis hernández martínez, prof, meters, delegation benito juárez méxico d.f., josé luis hernández martínez, prof, acot:, group:, esc:, meters, Location: street blocks esq. felix caves col: tlacoquemecatl del valle, Location: street blocks esq. felix caves col: tlacoquemecatl del valle, josé luis hernández martínez, delegation benito juárez méxico d.f., prof, esc:, group:, acot:, meters, effective capacity, by level, drawers, level, level, level, total, prof, delegation benito juárez méxico d.f., josé luis hernández martínez, Location: street blocks esq. felix caves col: tlacoquemecatl del valle, meters, acot:, group:, esc:
Raw text data extracted from CAD file:
| Language | Spanish |
| Drawing Type | Section |
| Category | Transportation & Parking |
| Additional Screenshots |
 |
| File Type | dwg |
| Materials | |
| Measurement Units | |
| Footprint Area | |
| Building Features | Parking, Garden / Park |
| Tags | autocad, car park, center, commercial, DWG, estacionamento, parking, parkplatz, parkplatze, plant, section, sections, stationnement |








