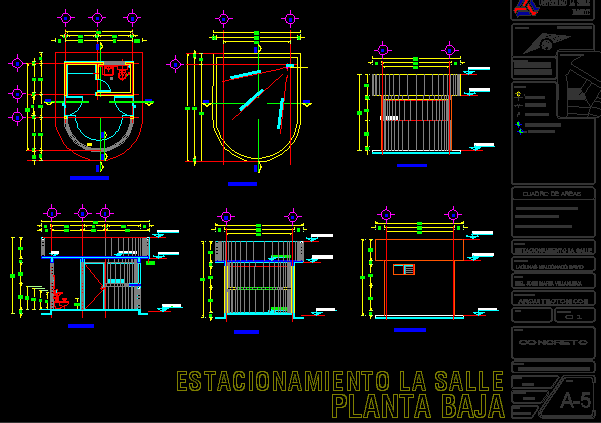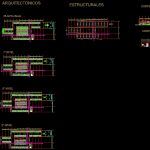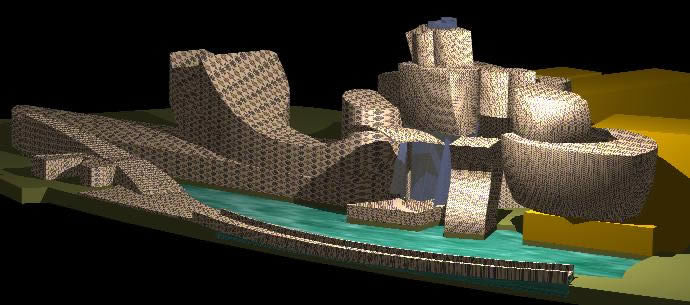Parking DWG Section for AutoCAD

Parking of three plants -408 cars- Located at Scandon Colony – Mexico DF – Architectonic Plants – Plant structural Type – Sections – Configured in Layout
Drawing labels, details, and other text information extracted from the CAD file (Translated from Spanish):
ext., institutional bed, double bed, university la salle, emadyc, north, location :, name of the flat :, no. of plane :, project :, advisor :, parking la salle, materia :, col. hipodromo countess, av. benjamin franlin, date :, mts., location :, scale :, is located in the city of mexico df, semester, lagoons maldonado david, designer :, architectural, sketch of location :, orientation :, simbology :, areas, total area of land:, surface area: total surface of area const :, key :, ing. jose maria villanueva, concrete, area :, niv. of finished floor, niv. bench, nb, steps to cloth, dimensions to axes, level change, ground floor, cut, detail double t, cut b-b ‘, cut a-a’, benjamin franklin, progress, roof plant, architectural plant, fixed glass, dropper, bap, rear facade, main facade, access, benjamin frankilin street, cellar, bathroom, adjoining, exit, projection upper slab, cut to -a ‘, cut b -b’, structural, ground, house, double t, solid slab
Raw text data extracted from CAD file:
| Language | Spanish |
| Drawing Type | Section |
| Category | Transportation & Parking |
| Additional Screenshots |
 |
| File Type | dwg |
| Materials | Concrete, Glass, Other |
| Measurement Units | Metric |
| Footprint Area | |
| Building Features | Garden / Park, Parking |
| Tags | architectonic, autocad, car park, cars, colony, df, DWG, estacionamento, located, mexico, parking, parkplatz, parkplatze, plants, section, stationnement |








