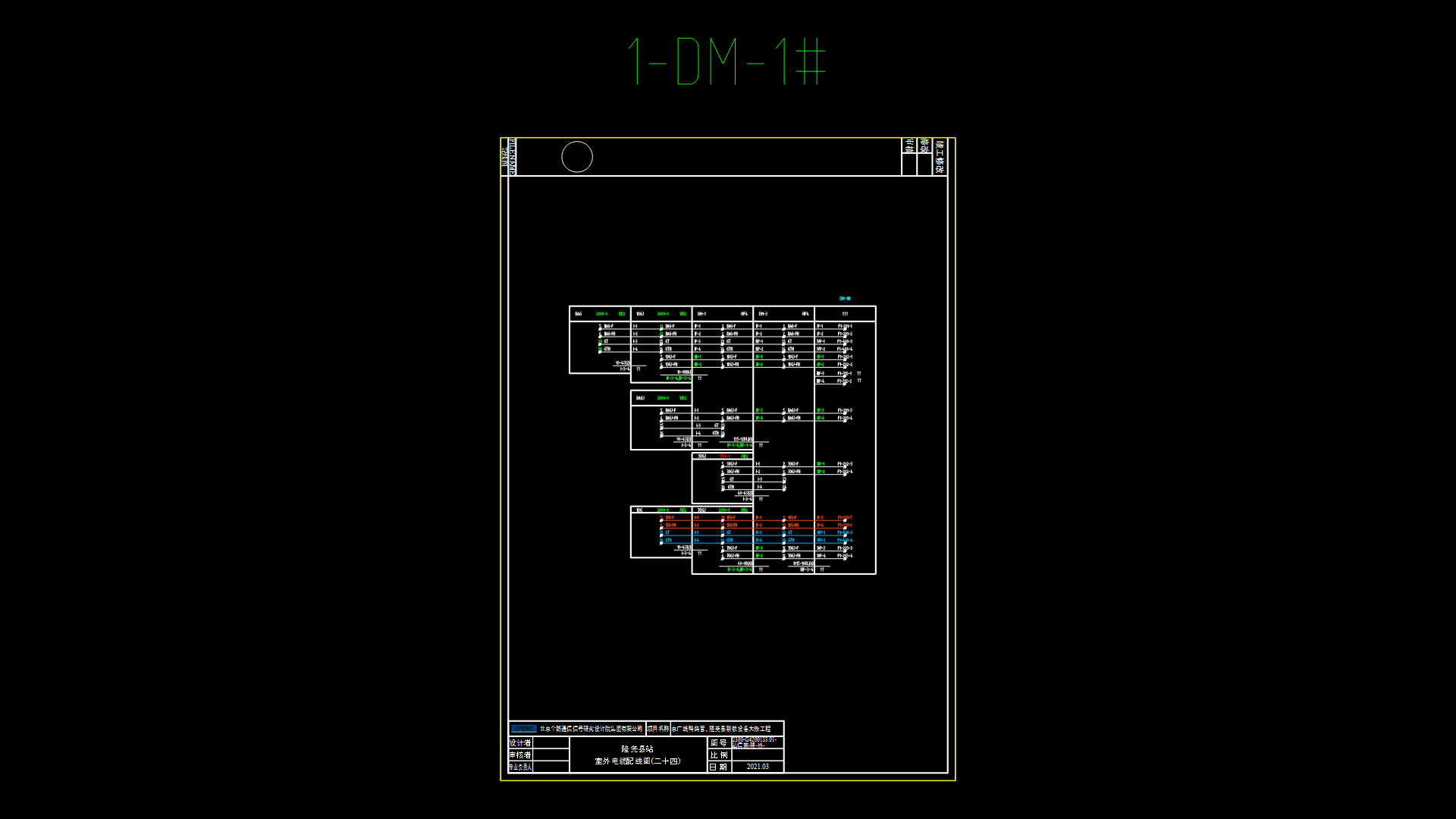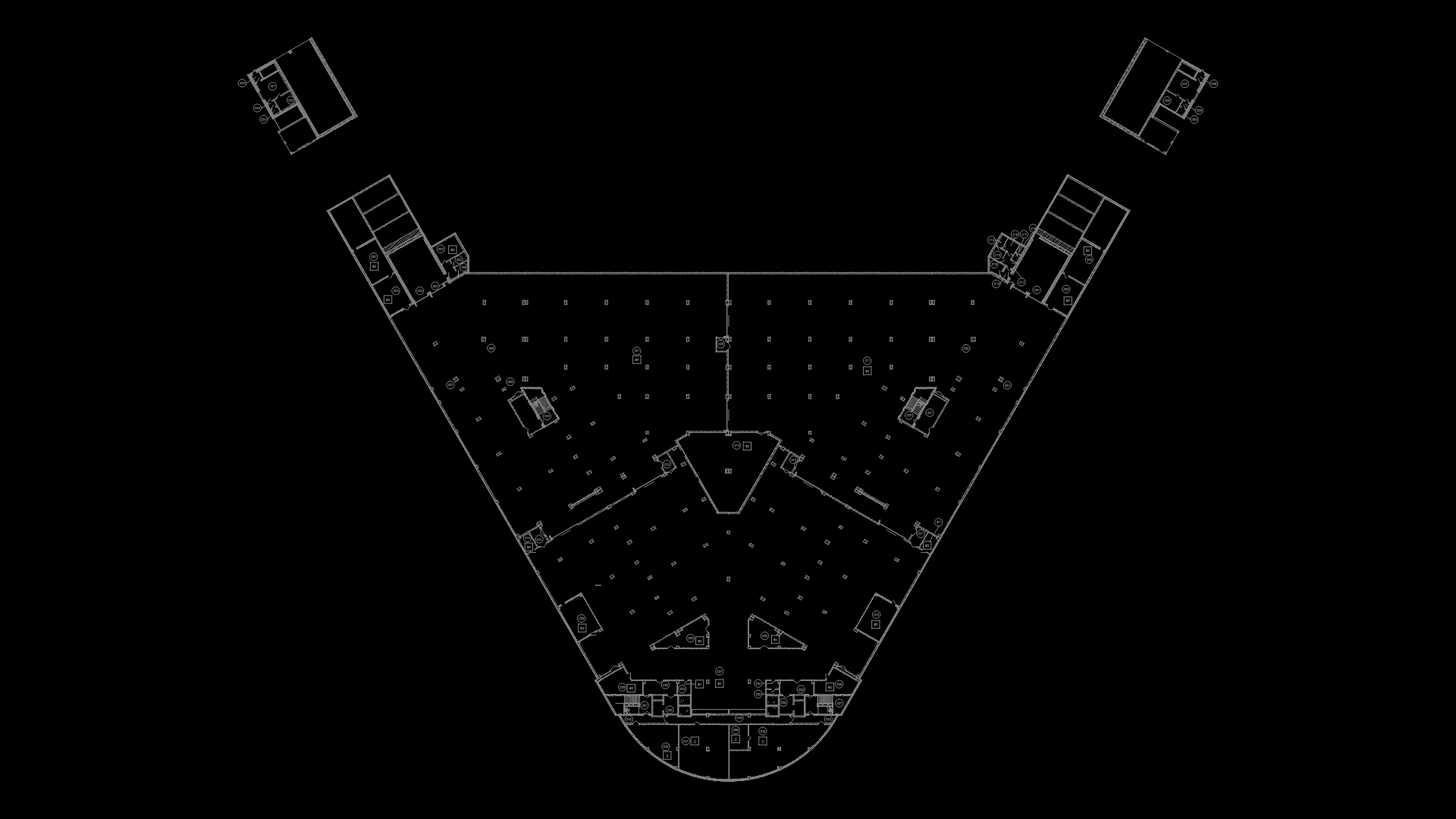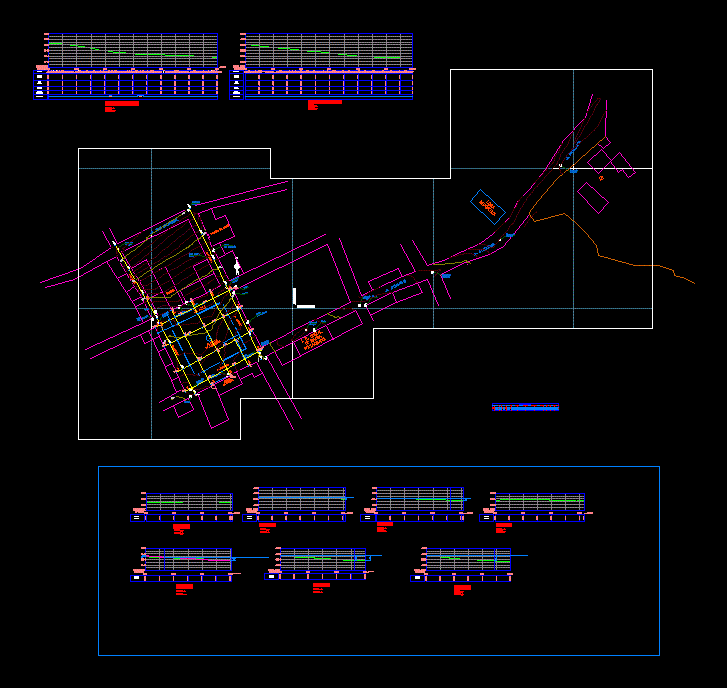Parking Garage DWG Block for AutoCAD
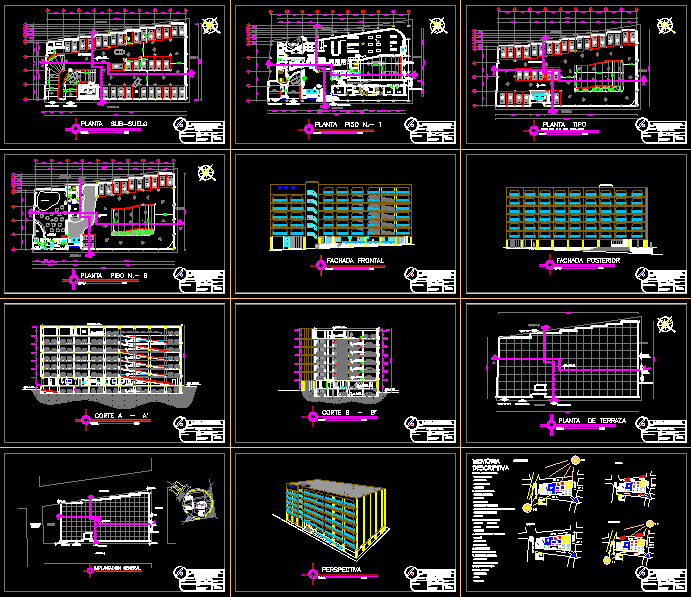
Parking facility – Several levels with supermarket first floor Using the subsurface … – Parking …// parking garage
Drawing labels, details, and other text information extracted from the CAD file (Translated from Spanish):
ups first plant, power generators, control, sub-floor plant, cistern, vehicular discharge, vehicular income, land terminal, central bank, center tower building, bar cellar, air center, dj, ticket office, administration, ladies bathroom, bathroom men, bar, dance floor, hall, emergency exit, pedestrian entry, vehicular income, vehicular egress, general implantation, land, file, building administration, secretary, guardianship, authorized personnel, seafood, poultry, meat, parcel, ss.hh, sale of meat, clothing, toy store, groceries, cashier, oculist, cashier area, lockers, ss.hh ladies, ss.hh men, shower, cellar, air center, waiting room, refrigerators, ss. hh women, administration, dentist, fruits and vegetables, go up second floor, super market, up, austro bank, sp, sn, loud noises, slight noises, contine :, scale :, date :, catedratico :, format :, theme :, design, matter:, architecture faculty, arq. eddy vera, meza pinogard jose lizandro, sub-floor plant, type plant, front facade, back facade, cut a – a ‘, cut b – b’, terrace plant, plant type, description, building parking, perspective, cut b – b ‘, cut a – a’, terrace plant, sunlight, noise, road, resulting
Raw text data extracted from CAD file:
| Language | Spanish |
| Drawing Type | Block |
| Category | Transportation & Parking |
| Additional Screenshots |
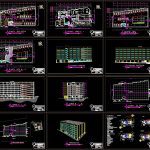 |
| File Type | dwg |
| Materials | Other |
| Measurement Units | Metric |
| Footprint Area | |
| Building Features | Garden / Park, Garage, Parking |
| Tags | autocad, block, car park, DWG, estacionamento, facility, floor, garage, levels, parking, parkplatz, parkplatze, stationnement, supermarket |
