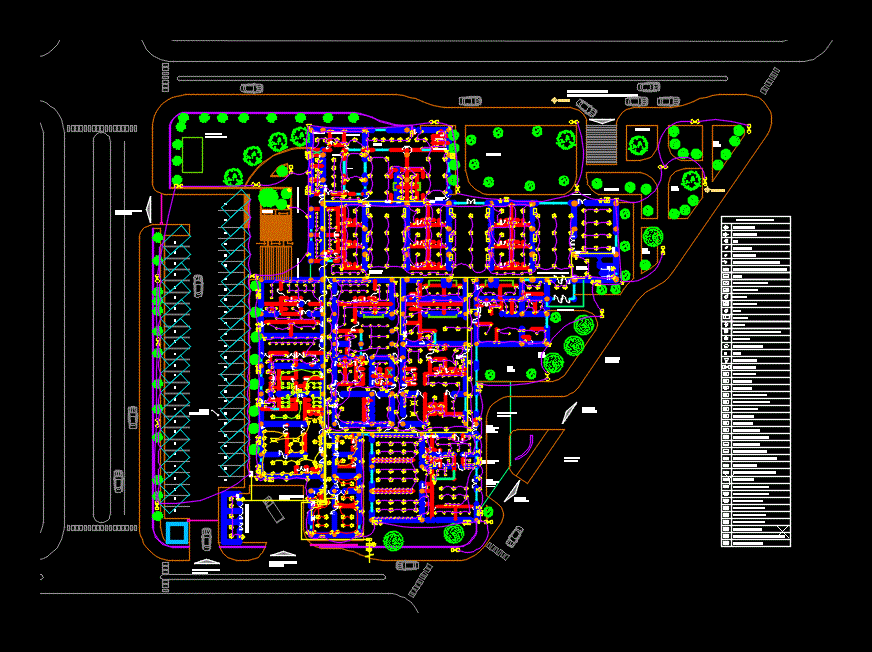Parking For Heavy Trucks DWG Full Project for AutoCAD

Project heavy vehicle parking; includes: ground; façade cuts; implementation; details; Architectural Technical Report.
Drawing labels, details, and other text information extracted from the CAD file (Translated from Spanish):
local, director technical department, project manager, technical manager, study :, date :, scale :, lamina :, content :, location :, rev, description, proy, dib, date, list of modifications, project :, guayaquil, guayas province, project director, vehic parking heavy of apg., indicated, dacia, zeq, juan pablo ii, war, hugo, hugo thin, thin war, mosenor domingo comin, monsenor domingo comin, cacique tomala, mosenor daniel comboni, inocar, planetarium, dining rooms, new banking agencies, commerce, camera, food court, gral., file, storage area containers, surveillance, tower, parking, control, office tower, parking of vehicles, customs, police, edif. administ apg., warehouses, duplex, vehicles, parking, ofic. Verifiers, building, ex-comisariato apg., sub. station, barn, block, captaincy of the port, armed of the equator, exit, entrance, diesel tank, insurance, section, inventories, supply, street cacique tomalá, prefabricated enclosure, sub-station, offices, workshops, parking, grounds of authority port of guayaquil, offices, dispatchers, customs, green area, booth, security, avenue de la marina, ofic. security, paiy building, traffic, circle, information center, and maritime training, land ceded in loan to the sub-station, emelec, inocar, basenaval, bar, booth, bank, transformers, fruit tree forest, boss, security, serv. general, office, officials, income, room, transformers, free zone, restaurant, parking, heavy vehicles, provisional, scale, control booth, attention, user, apg, freeway, control, pedestrian, immigration, green areas , local, commercial, parking heavy vehicles, multifamily blocks, navy, ramp, fireman’s body, ctg, falls, vehic. heavy of apg, t.control, sshh-dressing rooms, workshop – lubricadora, light parking, light rail, heavy lane, cto. electric, guard house, enclosure – details, fire department, bathrooms, util, pantry, seat, administration, office, warehouse, locker area, s.h., table dressing, util-cleaning, cto. pumps, cistern, septic tank, grease trap, dining rooms, lubricator, guard, cto. electric, cto. pumps, cistern, cto. security, t.vigia, npt, elevation, avenue, divided, road junction, block closing, existing camera, post exist., vehicular entrance doors, outdoor facade sign – detail, finish in sight, high relief letters, color blue, irregular pillar of ho armed, board, located in the upper part, plinth, brace, reinforced pillar, plastered wall, and painted old white color, beam, floor, detail of arch, port authority of guayaquil, of heavy vehicles , watchtower, barrier detail, rear facade, front facade, control-details shed, c-c ‘cut, cover, pump room, mesh enclosure, plant with planters, planter, pastry stone, enchape de, construction projection, pump room, electric room, side facade, cut-to ‘, plant – lubricator, roof plant, safety cto plant, facade, left side facade, right side facade, dining room floor, left side facade- bat sanit., lateral facade right-bat.sanit., front facade bat. sanit.-vest., plant, cut – a’-bat.sanitarias, cortea – a ‘, cover metal structure, ornamental blocks, metal beam, compacted filling, see detail of type of tables, masonry barrier, implementation – cover, security barrier, sliding door, protection barrier, control bar, c – c ‘cut, reinforced concrete cover, sanitary ware and dressing rooms, cacique tomalá street, sidewalk, road, parterre, ctg, falls, anchoring and, overlap, column, wall, replantillo, cut x-x ‘, cut y-y’, galvanized pipe, pillars of the enclosure, frontal enclosure, lateral enclosure, cto. guardian, implantation cto. guardian, implantation cto. safety, lubricator, cutting, metal ladder, plant cto. general electric, post, concrete slab, metal door with opening, longitudinal cut, bounded plant, tension wire, tdg, pd-e, slab, cross section, meter board, electric fence, content of sheets: general manager, index of sheets
Raw text data extracted from CAD file:
| Language | Spanish |
| Drawing Type | Full Project |
| Category | Transportation & Parking |
| Additional Screenshots |
 |
| File Type | dwg |
| Materials | Concrete, Masonry, Other |
| Measurement Units | Metric |
| Footprint Area | |
| Building Features | Garden / Park, Deck / Patio, Parking |
| Tags | autocad, car park, cuts, details, DWG, estacionamento, faade, full, ground, heavy, implementation, includes, parking, parkplatz, parkplatze, Project, stationnement, trucks, vehicle, Vehicles |








