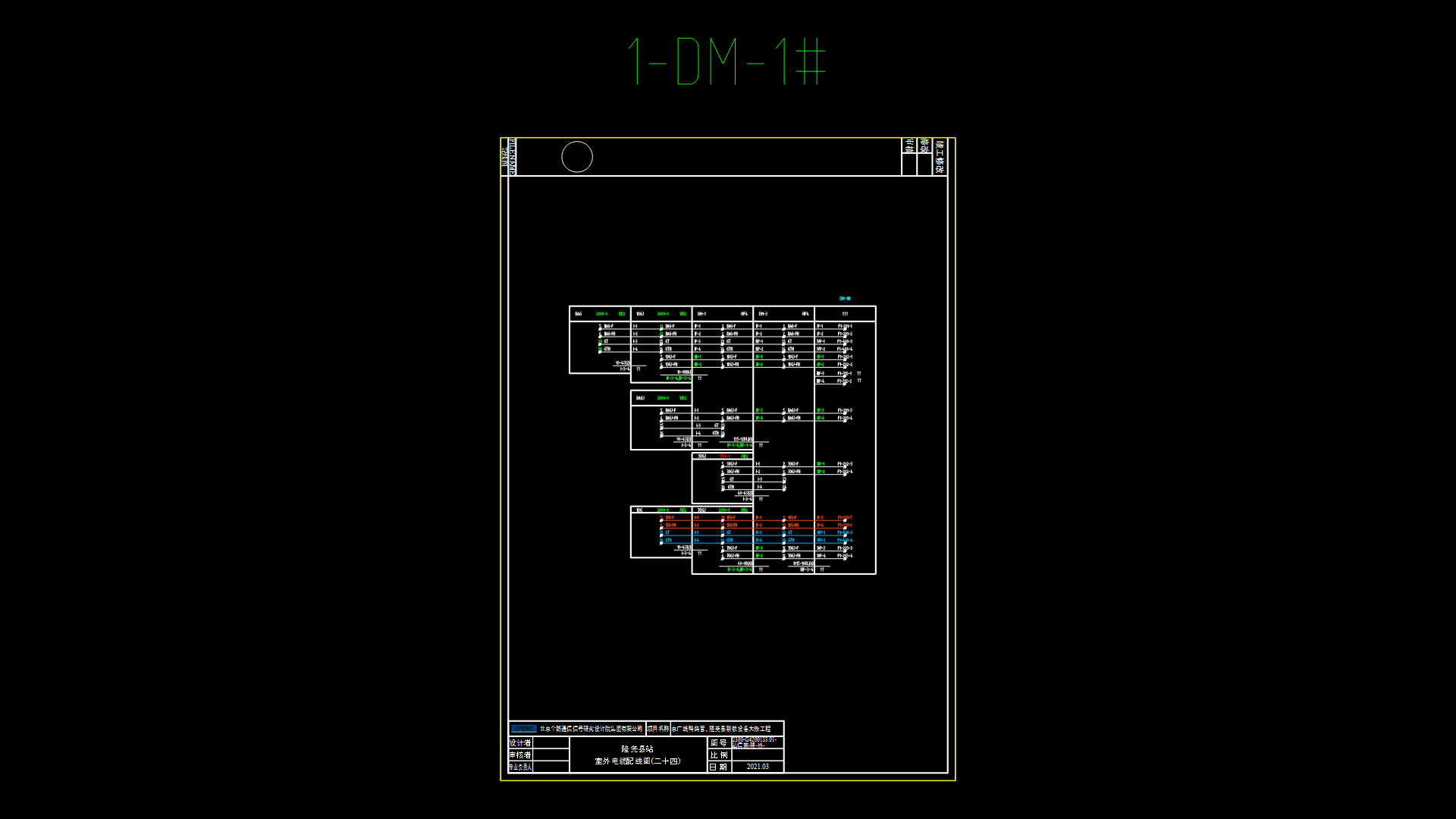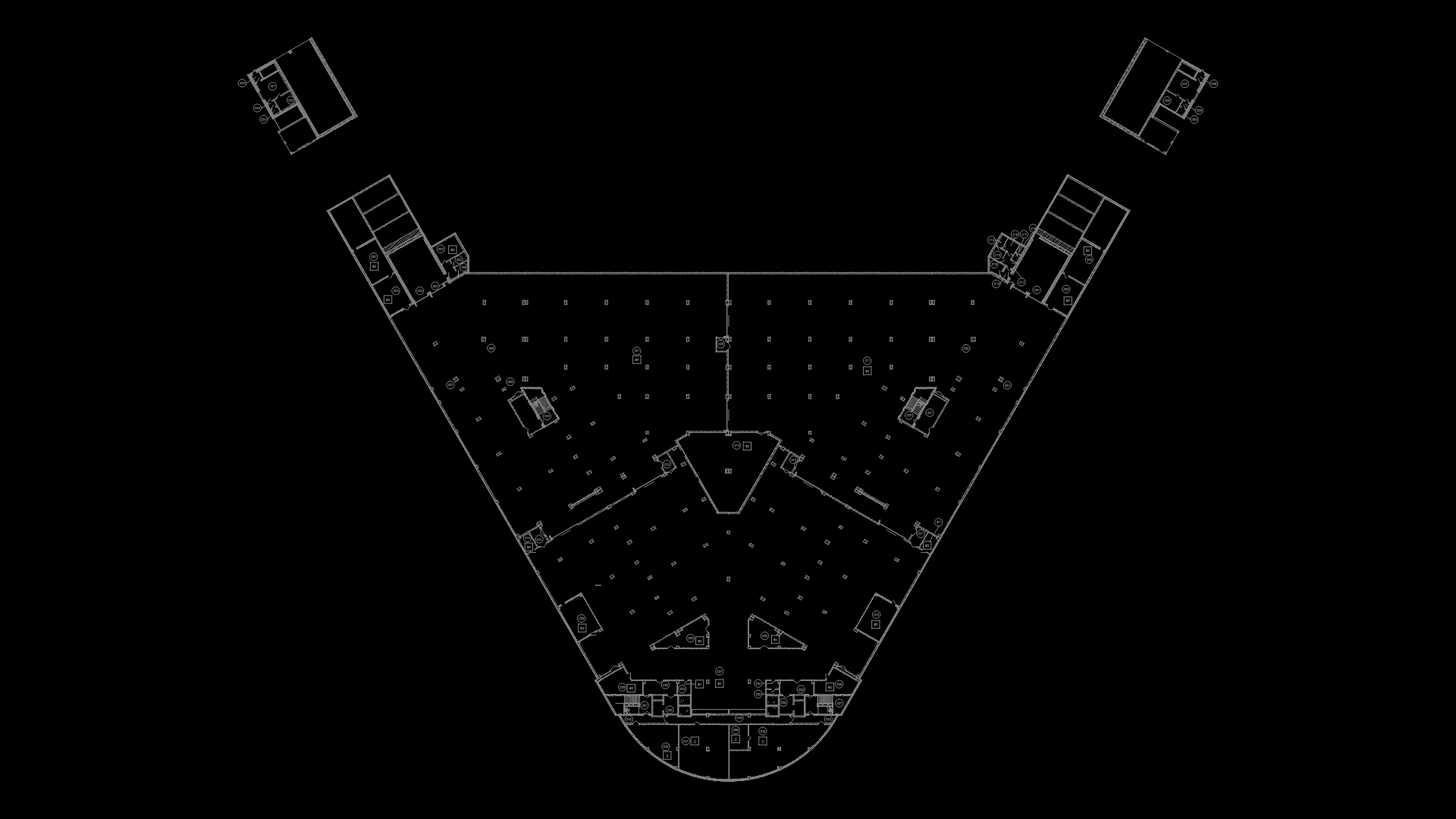Parking Project 3 Levels DWG Full Project for AutoCAD

consists of a draft of a parking resolved on 3 levels, the file contains the architectural plans, sections and facades.
Drawing labels, details, and other text information extracted from the CAD file (Translated from Spanish):
desing, art, design and construction, project :, meters, drawing :, dimension :, date :, general notes :, – the dimensions apply to the drawing – the dimensions and levels will be checked on site – the dimensions are given in meters – the architectural levels are given in meters – the furnishing is only indicative, parking, location :, coacalco de berriozábal, location :, state of mexico, learning unit :, architectural project ii, professors :, ing. arq, francisco manuel delgado navarro, no., date, description, review: ing. arq francisco manuel delgado navarro, project no :, location of the file :, project: victor manuel parra santiago, accounting, secretarial area, management, health women, health men, cto. of toilet, slab projection, ground floor, assembly plant, side facade, front facade, up, down
Raw text data extracted from CAD file:
| Language | Spanish |
| Drawing Type | Full Project |
| Category | Transportation & Parking |
| Additional Screenshots |
 |
| File Type | dwg |
| Materials | Other |
| Measurement Units | Metric |
| Footprint Area | |
| Building Features | Garden / Park, Parking |
| Tags | architectural, autocad, car park, consists, draft, DWG, estacionamento, facades, file, full, levels, parking, parkplatz, parkplatze, plans, Project, resolved, sections, stationnement |








