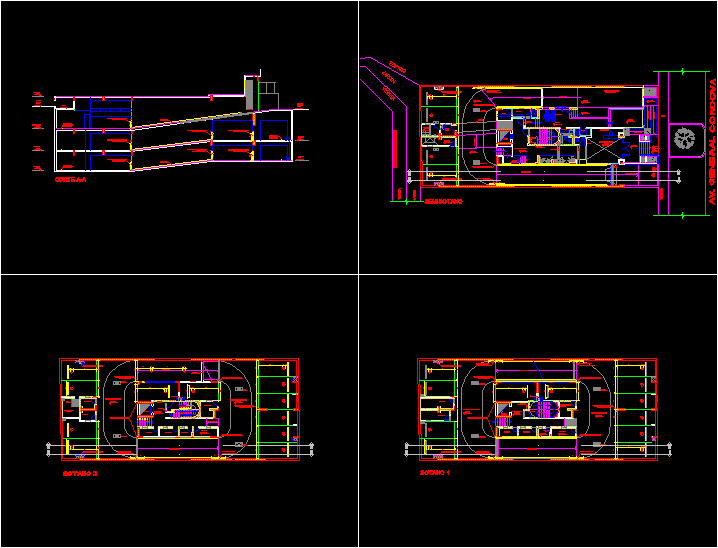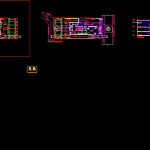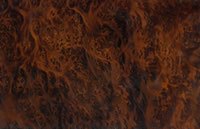Parking Signals DWG Detail for AutoCAD

PARKING SIGNALS;DETAILS OF SIGNALS IN SQUARS , RAMPS , COLUMNS
Drawing labels, details, and other text information extracted from the CAD file (Translated from Spanish):
global, bylayer, byblock, maneuver yard, staircase, elevator, restraint bar, basement hall, waiting room, pedestrian entry, vehicular entry, sidewalk, ceiling projection, circulation, heated pool, basement, dressing room, pool, sauna , gym, pool pump room, reception, storage of equipment, cto. of trash, wood lattice, grid in floor to embed gas pipe, niche pass of mci, cto. extraction, monoxide, wall drywall, gci, mechanical ventilation, duct, sardinel, grid, federico park blume, trail, av. general cordova, garden, building, pool area, ventilation grille, projection, bridge projection, extraction monoxido, signage in corner of columns, signaling ramp wall, botallantas, ramp, parking, botallantas detail, income cordova, entrance park, court aa, botallantas de, parking, cut bb, cyan, magenta, blue, yellow, black, red, green, layers, everything else
Raw text data extracted from CAD file:
| Language | Spanish |
| Drawing Type | Detail |
| Category | Entertainment, Leisure & Sports |
| Additional Screenshots |
 |
| File Type | dwg |
| Materials | Wood, Other |
| Measurement Units | Metric |
| Footprint Area | |
| Building Features | Garden / Park, Pool, Deck / Patio, Elevator, Parking |
| Tags | autocad, columns, DETAIL, DWG, parking, ramps, signals, sports signage, sports signalisation, sports signals |








