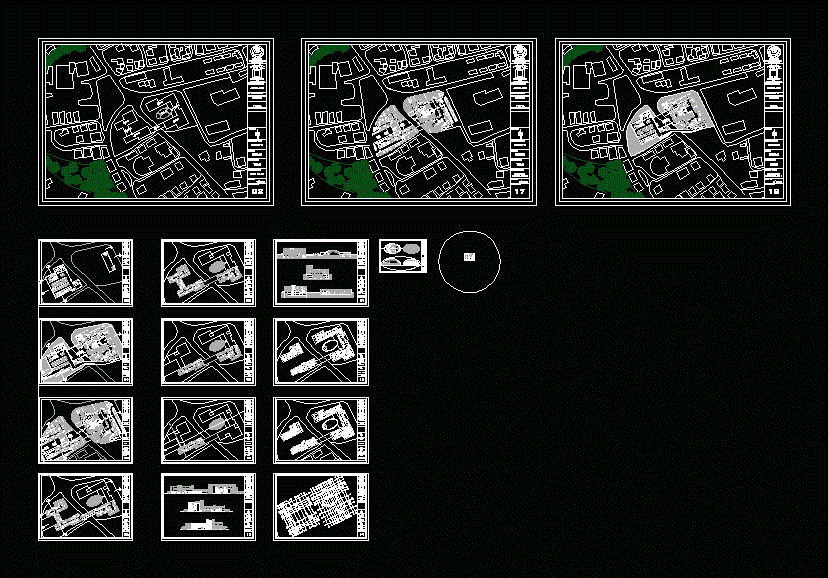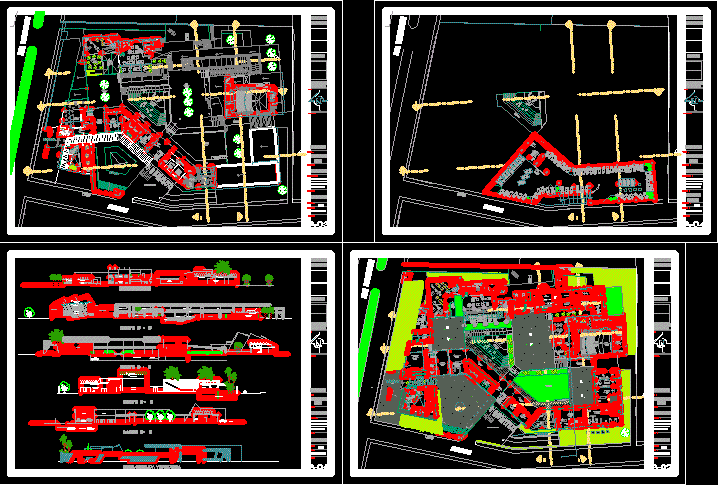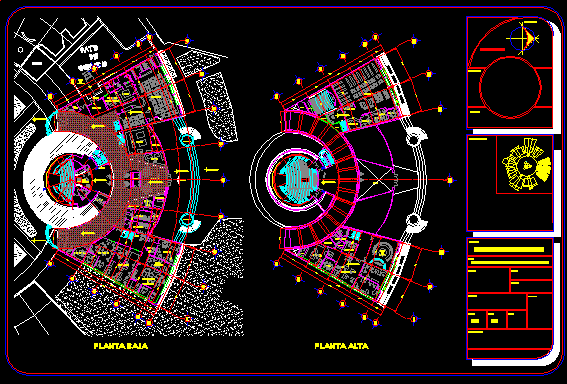Parliament House In Cyprus DWG Full Project for AutoCAD
ADVERTISEMENT

ADVERTISEMENT
Graduation Project; site plan; architectural plans; sections; elevations; structures; details; eclipse parliament hall
Drawing labels, details, and other text information extracted from the CAD file:
legend:, student no:, student name:, student surname:, sheet title:, scale:, sheet no:, name:, surname:, department of architecture, erhan, meeting room, staff office, deputy presiding officers, presiding officer, creche, snack area, large committee room, small committee room, library, ground floor plan, elevations, office block
Raw text data extracted from CAD file:
| Language | English |
| Drawing Type | Full Project |
| Category | Office |
| Additional Screenshots |
 |
| File Type | dwg |
| Materials | Other |
| Measurement Units | Metric |
| Footprint Area | |
| Building Features | Garden / Park, Elevator |
| Tags | architectural, autocad, banco, bank, bureau, buro, bürogebäude, business center, centre d'affaires, centro de negócios, details, DWG, elevations, escritório, full, house, immeuble de bureaux, la banque, office, office building, plan, plans, prédio de escritórios, Project, sections, site, structures |







