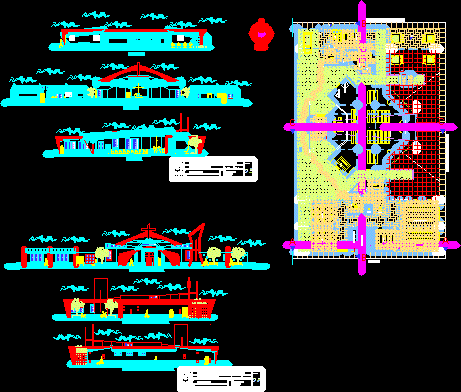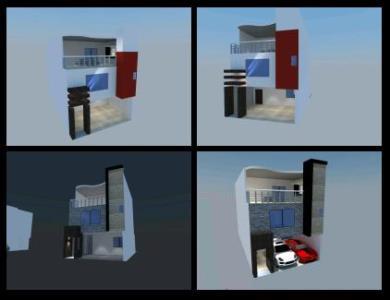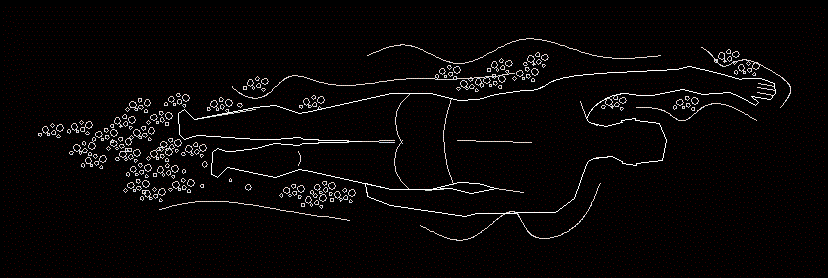Parochial Center DWG Section for AutoCAD
ADVERTISEMENT

ADVERTISEMENT
Parochial Center – Sections – Elevations – Tacna City
Drawing labels, details, and other text information extracted from the CAD file (Translated from Spanish):
belfry, atrium, worship hall, baptistery, confessional, choir, altar, sacristy, ss.hh, ofic.vicario, archive, parish office, parish hall, deposit, c.cleaning, av.vigil, calle.olga grohoman, ss-hh, bedroom, kitchenette, living, study, court aa, court bb, carolina mendoza m., national university jorge b. grohmann, design workshop iii, integral workshop, name :, theme :, arq. nilton ferrel, arch. jhon neyra, arch. Carlos Linares, Arch. jose maria guevara, architects :, scale :, date :, parochial center, ss.hh-men, ss.hh-women, sum, ss.hh-ladies, ss.hh-men, classroom, vicar’s office, temple, bedroom parish priest
Raw text data extracted from CAD file:
| Language | Spanish |
| Drawing Type | Section |
| Category | Religious Buildings & Temples |
| Additional Screenshots |
 |
| File Type | dwg |
| Materials | Other |
| Measurement Units | Metric |
| Footprint Area | |
| Building Features | |
| Tags | autocad, cathedral, center, Chapel, church, city, DWG, église, elevations, igreja, kathedrale, kirche, la cathédrale, mosque, section, sections, Tacna, temple |







