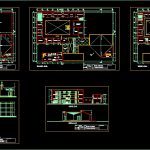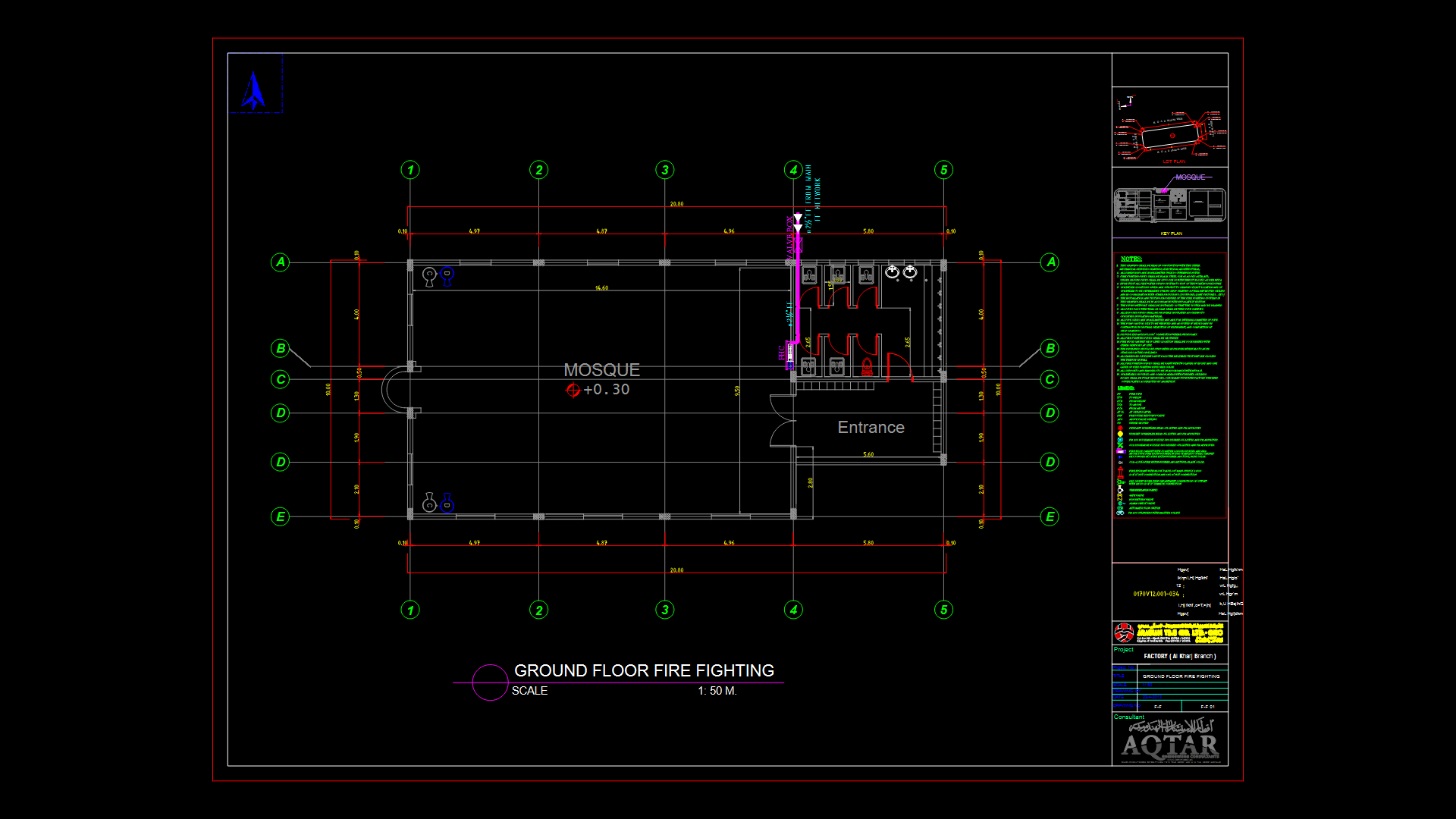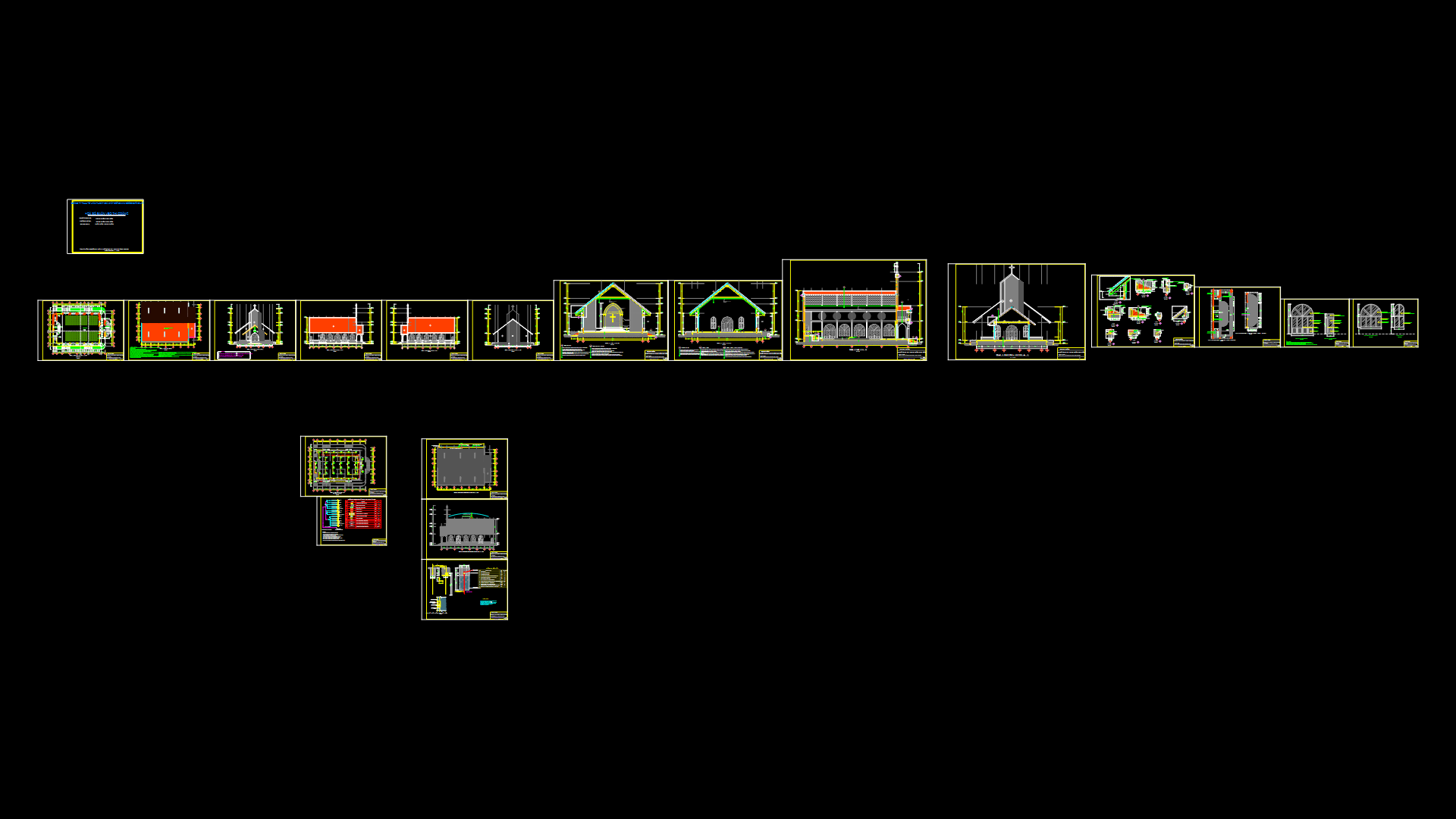Paroquial Center DWG Block for AutoCAD

Necessary spaces for boarding school for the religious formation for boarding,cult,sales,meetings, to be, and services
Drawing labels, details, and other text information extracted from the CAD file (Translated from Spanish):
location:, ruben tamayo poma, drawing:, j. thin v., scale:, date:, outpatient stalls, redistribution of positions, project:, plan of:, architecture-plant, responsible:, professional, arq., ing., jose bedoya chipoco, car-port, store, bathroom, pantry, bakery, kitchen, dining room, hall, multipurpose room, secretary, address, living room, bedroom, reading room, ss.hh. ladies, ss.hh. men, temple, lingerie, garden, chapel, sewing room, cl, corridor, parochial center, architecture-first level, room, ss.hh., classroom, architecture-second level, laundry, service patio, intimate hall, choir , terrace, tendal, deposit, first level, second level, third level, architecture-third level, architecture-elevations and cuts, main elevation, rear elevation, cut a-a ‘, ceiling projection, expansion area, cut b- b ‘, cut cc’
Raw text data extracted from CAD file:
| Language | Spanish |
| Drawing Type | Block |
| Category | Religious Buildings & Temples |
| Additional Screenshots |
 |
| File Type | dwg |
| Materials | Other |
| Measurement Units | Metric |
| Footprint Area | |
| Building Features | Garden / Park, Deck / Patio |
| Tags | autocad, block, cathedral, center, Chapel, church, DWG, église, formation, igreja, kathedrale, kirche, la cathédrale, mosque, religious, school, Services, spaces, temple |








