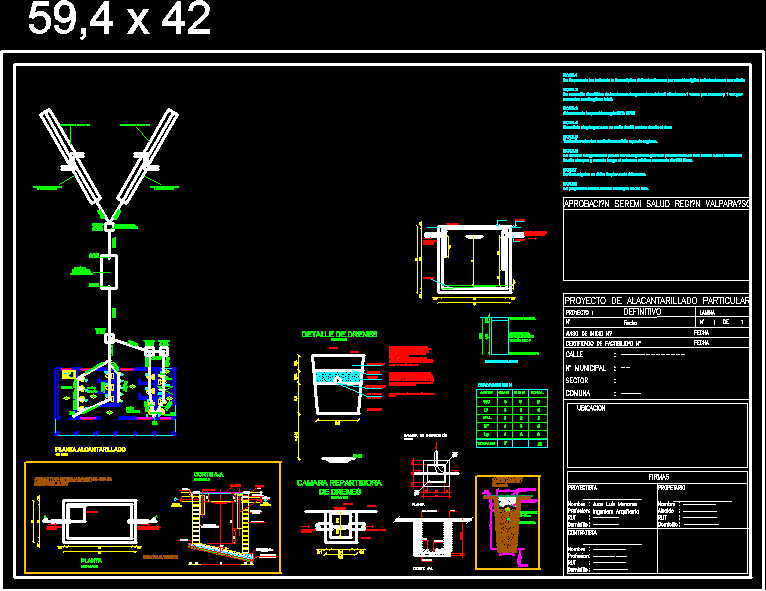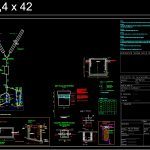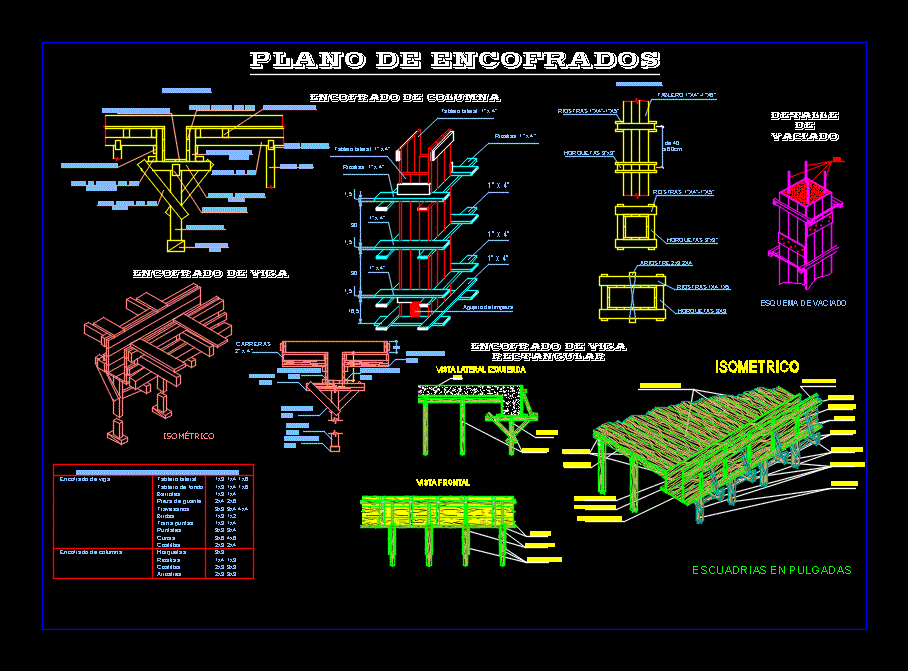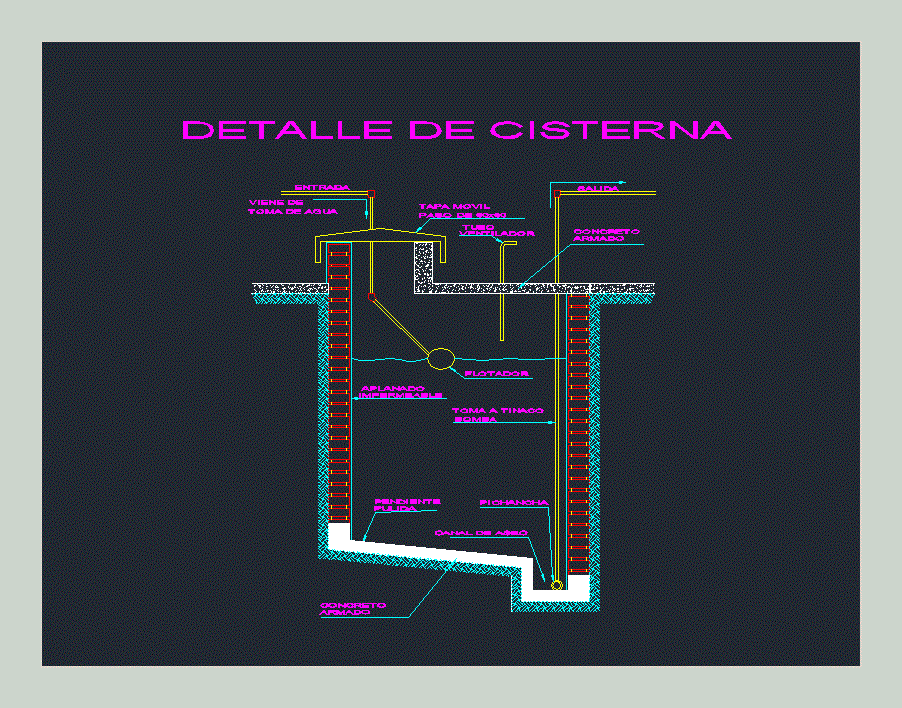Particular Sewer Project DWG Full Project for AutoCAD

Sewer project design particularly for public toilets.
Drawing labels, details, and other text information extracted from the CAD file (Translated from Spanish):
C.i. Ct: cr:, Note the cleaning of the sludge from the pit to be extracted by one time authorized to the grinding of the degreaser to be carried out times per week once per semester a total cleaning. Note nch note there is no well within a radius of meters from the drain. Note all vertical log cover. Note the degreaser can be replaced by a prefabricated one of another mark one built always when it has the necessary volume of liters. The pit should be cleaned every month. The property has a mm start., floor, variable, Removable cap, Channel, tube, concrete, plant, Inspection chamber, unscaled, Cut to: a, Napkin, filling, Pvc drenaflex, Fine bolon, Thick polyethylene, Ground level, Ntn, Var., unscaled, Drain cut, Detail septic tank useful volume lts., Built, sheet, definitive, draft, Private drainage project, date, Start notice #, Feasibility certificate, designer, firms, profession, home, Rut, engineer architect, first name, Juan Luis Menares, Location, date, contractor, Proprietary, municipal, Street, sector, commune, Sponsored links, Vegetable soil, Gritty slimey sand, Napa is not detected, Well recognition, Box of u.e.h., Artef., Cant, Hah, total, Bllll, Total, profession, home, Rut, first name, Men’s bath, Ladies bath, Personal bath, Disabled bathroom, Esc, Sewage plant, cellar, Bllll, Pvc mm, Pvc mm i:, Pvc mm l:, Pvc mm l: i:, Pvc mm l:, C.i. Ct: cr:, Pvc mm l:, septic tank, Ct:, Cre:, C.i., Ct:, Cre:, Pvc mm l:, Drainage pipe drainage l: d: mm i:, Drain width, Pvc mm l:, Drainage pipe drainage l: d: mm i:, Drain width, Pvc mm l: i:, Pvc mm l: i:, Pvc mm, Ct:, Crs:, Built, Useful volume, detail, Drain delivery, detail, Crs:, top, Comes from c.i. In pvc, Pvc drainage chamber, cut, unscaled, Ct:, top, Comes from in pvc, Pvc drainage chamber, Cr:, Plancheta, plant, scale, Cleared cement, Inetrior stucco, Pvc plug, Kg concrete, grade, Radier, Emplantillado m., Handle mortar, Fiscal brick, departure, floor, Pvc, Ct:, Towards c.i. No, entry, From c.i. No, top, Measures in meters, Delivery camera, Of drains, scale, Ct:, top, Comes from pvc pit, Drains in pvc, Cr:, mayor, home, Rut, first name, Drains detail, unscaled, Nnn, ground, Ct:, Natural filler, polyethylene, gravel, Cr: niche, Cr: final, Bolons of, Drainage tube, Layer filling of compacted maximum thickness until reaching an equal density higher than the density proctor modified under sidewalks sidewalks in case of earth bins will accept a density equivalent to that of the standard proctor granular material with maximum size, Filled with material selected by layers of thickness placed in manual form compacted with hand tampon until reaching a density of the density of the standard proctor maximum size of the material, Filler with clean bunch size in mm
Raw text data extracted from CAD file:
| Language | Spanish |
| Drawing Type | Full Project |
| Category | Mechanical, Electrical & Plumbing (MEP) |
| Additional Screenshots |
 |
| File Type | dwg |
| Materials | Concrete, Other |
| Measurement Units | |
| Footprint Area | |
| Building Features | Car Parking Lot |
| Tags | autocad, Design, DWG, einrichtungen, facilities, full, gas, gesundheit, l'approvisionnement en eau, la sant, le gaz, machine room, maquinas, maschinenrauminstallations, Project, provision, PUBLIC, sewer, toilets, wasser bestimmung, water |








