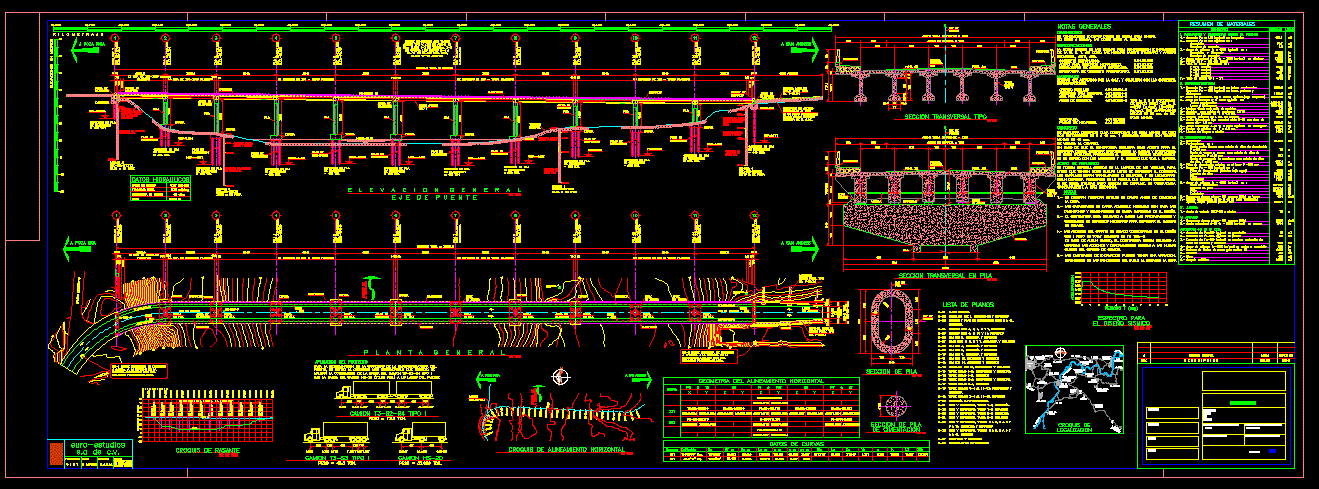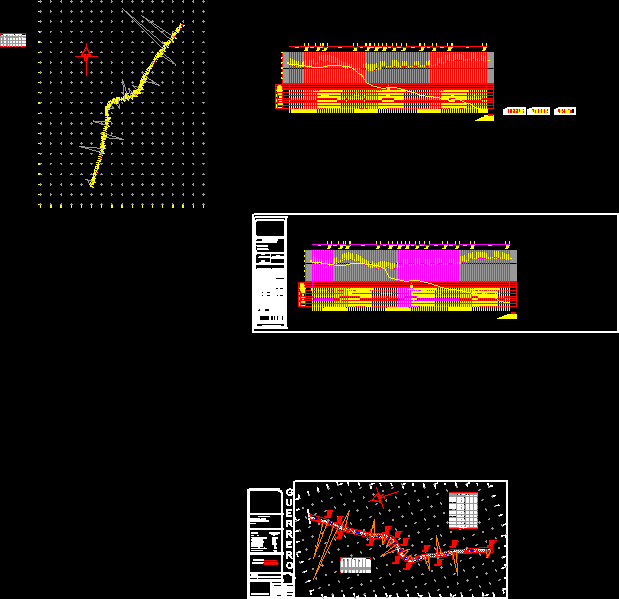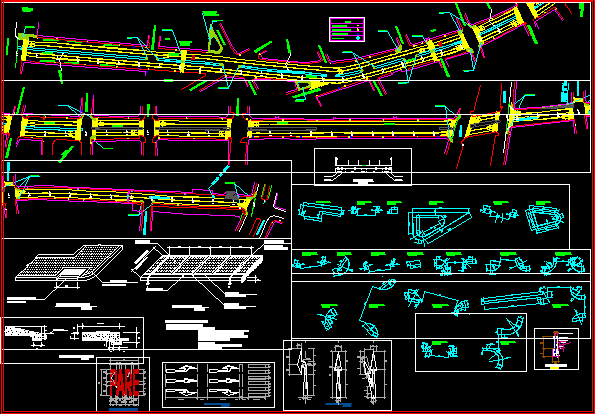Parts Of A Bridge DWG Block for AutoCAD

MAP SHOWING THE PARTS OF A BRIDGE
Drawing labels, details, and other text information extracted from the CAD file (Translated from Spanish):
axis, towards, mexico, title, elevation by the axis of the bridge, cross section, substructure, superstructure, backrest wall, head, footboard, footing, support neoprene, leveling bench, parapet, slab, folder, sidewalk, metal beam , sa de cv, euro-estudios, g. arango, project no.:, drawing :, technical manager, ing. frame a. rivera m., m.a.r.m., project :, check :, of roads, c. general resident of conservation, plane no., c. general director of the center s.c.t., I lift:, calculation :, section :, origin :, km :, road :, c. head of the gral unit. of services, c. deputy director of works, technicians, general plan, rev., description, general revision, date, performed, marm, lock aashto type v, diaphragm, stool, parapet, head, pile, garrison, seismic stop, support bench, var., variable, rod, bridge axis, slab, direction, current, secondary road, gutter, foundation piles, footing, to rich pool, elevations in meters, mileage, to san andres, parapet top, expansion joint, terrain natural, sequence of sandstones of blue color, sequence of calcareous sandstones light brown color, with fossiliferous horizons, pluvial sequence: sands and gravel, sequence of clay-silty soils with intercalations of sand, access limit, proj. of pile, proy. zapata, boundary, namo, application of the project, papantla, fresh water, riva, palace, step of, progress, ignacio manuel, altamirano, rafael, valenzuela, ignacio muñoz, zapotal, gutierrez, the viewpoint, oil field, santa lucia, swirl, hill, coal, avocado, venustiano, carranza, san pablo, vicente, warrior, beautiful view, anaya, sand, mail, pozarica, coconut, a chote, rio tecolutla, island, cacahuatal, zamora, olarte, hills of, a martinez, of the tower, the island, emiliano, el palmar, poza larga, pte. el, a nautla, liberty, location, sketch, pile axis, pi or pst, geometry of horizontal alignment, curve data, st m, number, deflection, rc m, cm, lc m, mm, em, curve , pc or tea, ste, pt or et, hydraulic data, design expense, average speed, event frequency, name, acceleration, list of plans, verify actions and deformations due to new ones, in case of any change, the contractor will be required, depending on the conditions of the soil to execute the work., loads of the casting cart., placement of reinforcement necessary to support the cart, dimensions and load combinations used in the design., casting., notes, the work., water for concrete., opportunely to this direction., if it is desired to use another system of connection, it will be consulted, according to convenience, trying as far as possible, that they remain cuatrapeados., the joints will be translapados or soldiers, and they will be located , you will take special care in cleaning the va rillas, to prevent them from having loose rust before depositing the concrete., reinforcing steel, of these products, presenting the resident with satisfactory tests, concrete, must timely justify the quality and dosage., in case the contractor requires to use additive for it, of its use with the aggregates and the cement that will be used, it will vibrate when casting., neoprene plates, concrete, welding, reinforcing steel, general notes, s. c. t. As well as the aashto standard and aashto standards, the latest edition of the construction and installation regulations must be accepted by the s.c. and shall comply with the following: Hydraulic concrete, Hydraulic concrete steel, Pre-reinforced concrete structure, Reinforced concrete structures, Concrete aggregates, Portland cement, Specifications, Materials, in centimeters, except where indicated otherwise. unit., do not measure to scale, the dimensions apply to the drawing., segmental, astm, aws., specifications, dimensions, of hard degree with l. e., type a, b corrugated, at least., filling, trestle, general elevation, shaft axis, general plant, vertical sketch, horizontal alignment sketch, cross section type, cross section in pile, spectrum for, seismic design, section of pile, foundation, geometry, i. parapets and sidewalks on the bridge, garrison, parapet auctions, garrison and sidewalk, ii. superstructure, prestressed beams, slabs and diaphragms, iii. substructure, silty clay soil for casting foundation piles, sand and gravel soil for casting piles, sandstone sequence floor for battery piles, battery shoes, piles, trestles, foundation piles, optimal, according to proctor tests sct, iv. together, v. supports, pza, cone of spill and sinks, quantity, unit, summary of materials, concept, diaphragms, drains
Raw text data extracted from CAD file:
| Language | Spanish |
| Drawing Type | Block |
| Category | Roads, Bridges and Dams |
| Additional Screenshots |
 |
| File Type | dwg |
| Materials | Concrete, Steel, Other |
| Measurement Units | Imperial |
| Footprint Area | |
| Building Features | Pool |
| Tags | autocad, block, bridge, DWG, map, parties, parts, showing |








