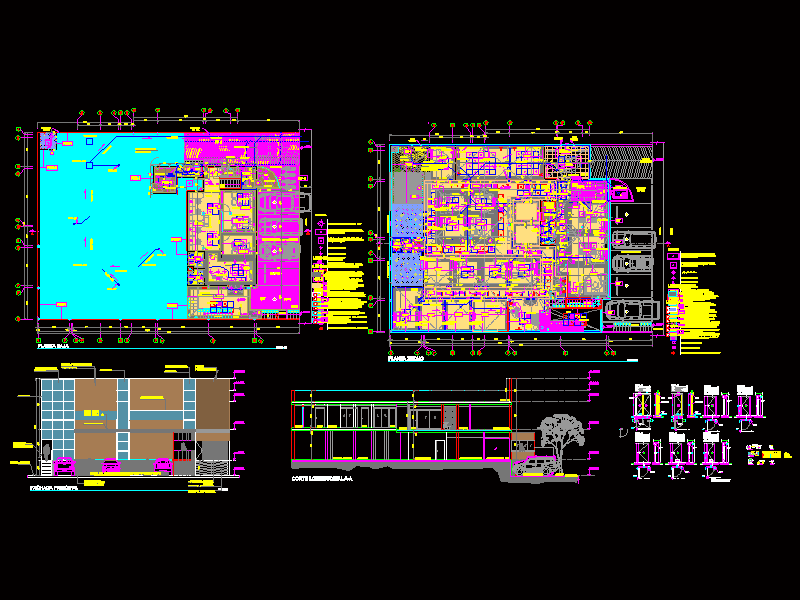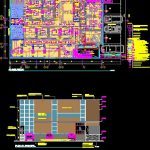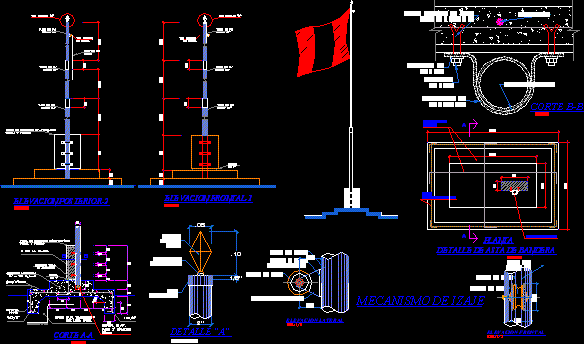Parts For Commercial And Office DWG Full Project for AutoCAD

Commercial Architectural Project for use by sales and spare parts warehouse as well as office rent
Drawing labels, details, and other text information extracted from the CAD file (Translated from Spanish):
hinge, filled with, to the top of the left sheet, mortar, metal frame, detail to, frieze, wall, detail typical door gas booth, interior, romanilla, metal door, high leaf, detail typical escape door , wood, typical detail of frame, plate, tip., block, seal, hydraulic hinge, profile fixed frame, door detail templex, exterior, embedded in floor, door handle, cover top sup. and inf., detail top piece of door, entamborada, legend, green, thickness of lines for plotting plans, yellow, white, red, blue, cyan, magenta, parking, ground floor, first floor, main facade, sant ladies, sant cab, projected frieze, curtain wall, hammered concrete, santa maria door, loading ramp, hammered access, sidewalk level, single switch, double switch, control panel private areas, single switch – common areas, double switch – common areas, control panel common areas, wall luminaires, double outlet outlet, telephone pole outlet, television outlet outlet, outlet outlet double outlet – common areas, longitudinal section aa, storage area, dispatcher, area sales, sidewalk, pavement, roof, aisle, lavmp, sant, ofc, ofc direct, empty, roof floor, reception procomp, domes, vent ducts, pd, mart, hammered finish, sprayed finish finish – paint exterior rubber base co lor beig, partition in transparent glass with black anodized aluminum frame, courting wall with invisible blue board, porcelain beig or similar, white ceramic in bathrooms, white granite, polished cement, brushed cememto, fiberglass, anchor, masonry, counterframe and, anchoring plate, height :, width :, location :, cod., type:, wood entamborada, sheet :, wood – sealer: mahogany type, frame: metallic – anticorrosive paint: matte enamel – color: black , view, ext., int., cut, detail:, window type romanilla, plant, wooden door, see detail, public toilets, templex type, level finished floor, panoramic door – templex type, anodized aluminum color: black , upper base, lower base, metallic – anticorrosive primer paint: matt enamel – color: black, specifications of doors, description of doors, type, type of frames, location, units, dimensions, width, height, single, double, framework : icorporated metal, color: black, frame: metal, wood entamborada-selladora chapilla: mahogany type – lacquered black, turn, right, left, direction, int, ext, pilcarbonato roof with spatial mesh structure, general note: the frame of the doors marked in the details only apply to the masonry walls and in the case of dry wall walls will be according to the required support., santa maria door includes built-in door, condensing unit, printers area, tab, reception, are waiting
Raw text data extracted from CAD file:
| Language | Spanish |
| Drawing Type | Full Project |
| Category | Retail |
| Additional Screenshots |
 |
| File Type | dwg |
| Materials | Aluminum, Concrete, Glass, Masonry, Wood, Other |
| Measurement Units | Metric |
| Footprint Area | |
| Building Features | Garden / Park, Parking |
| Tags | architectural, autocad, commercial, DWG, full, mall, market, office, offices, parts, Project, rent, sale, sales, shopping, supermarket, trade, warehouse |







