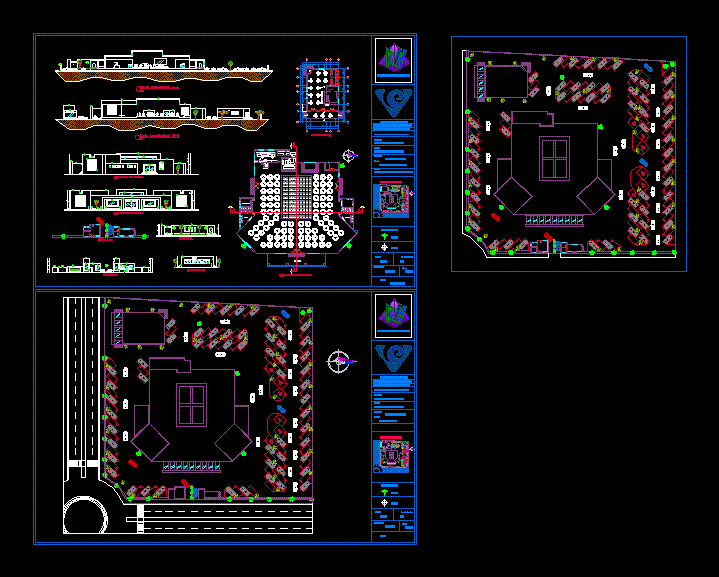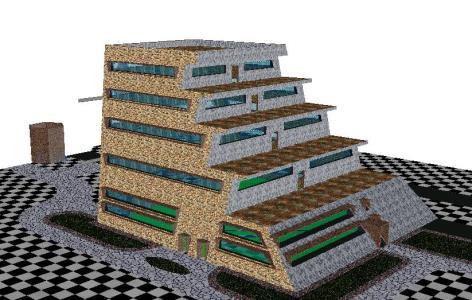Party Room – Bar DWG Full Project for AutoCAD

Project: Event Salon bar has the most hall events parking and private bar. Content: Plants plant architectural elevations and sections .
Drawing labels, details, and other text information extracted from the CAD file (Translated from Spanish):
kitchen, location, land, street, ing. arq: rubén hernández ibarra., toilet room, wc men, wc women, multiple stove, salamander, food disinfection, plating area, food delivery, cutting table, kitchenware wash, dishwasher, kitchen, console, sound cabin, cold room, storage area, tableware store, kitchen battery store, kitchen battery store, pantry, lobby, esenario, street, events room, santa, lucía, bar roma, lateral facade, main facade bar, entrance detail, main facade events hall, side facade events room, architectural floor events room, cross section aa, longitudinal cut bb, bathroom, sound booth, dance floor, utility store, tables area, entrance, guard house, bar, supplies winery, wc men, wc women, architectural plant bar, events room, bar, project:, architectural and together, project, drawing, date :, scale, dimensions, meters, advisor: arq : gustavo de je his navarro gonzalez., career: architect engineer, key, elevations, front, rear and right lateral façade, s i m b o l l o g i a, heights., levels., architectural composition ii, plant :, no. of sheet, sketch of location, plant as a whole
Raw text data extracted from CAD file:
| Language | Spanish |
| Drawing Type | Full Project |
| Category | Hotel, Restaurants & Recreation |
| Additional Screenshots |
 |
| File Type | dwg |
| Materials | Other |
| Measurement Units | Metric |
| Footprint Area | |
| Building Features | Garden / Park, Parking |
| Tags | accommodation, autocad, BAR, casino, content, DWG, event, events, full, hall, hostel, Hotel, parking, party, private, Project, Restaurant, restaurante, room, salon, spa |








