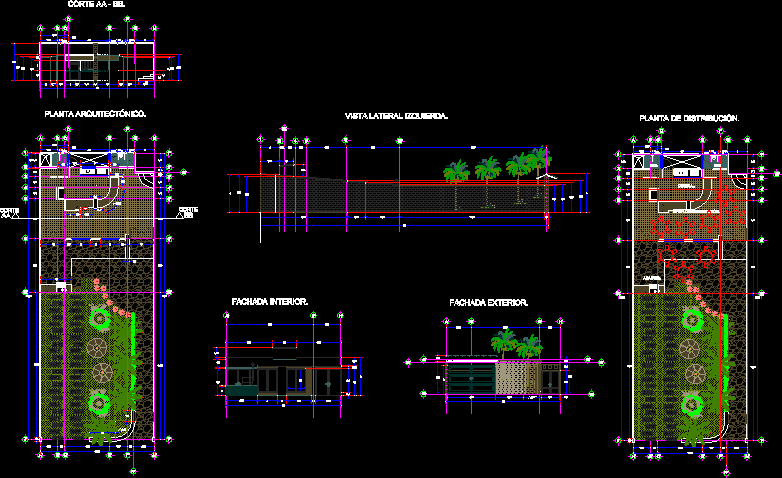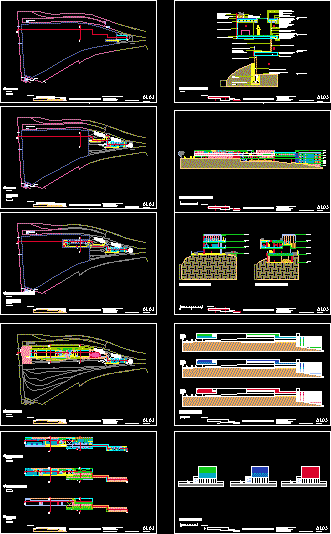Party Room DWG Block for AutoCAD
ADVERTISEMENT

ADVERTISEMENT
Party roon with dimensions and areas involved . The file is AUTOCAD extension. dwg
Drawing labels, details, and other text information extracted from the CAD file (Translated from Spanish):
ff ‘, aa’, cc ‘, bb’, cut, architectural floor., distribution plant., bathroom., kitchen .., grill., distribution area., cut aa – bb., left side view., facade exterior., interior facade.
Raw text data extracted from CAD file:
| Language | Spanish |
| Drawing Type | Block |
| Category | City Plans |
| Additional Screenshots |
 |
| File Type | dwg |
| Materials | Other |
| Measurement Units | Metric |
| Footprint Area | |
| Building Features | |
| Tags | areas, autocad, block, city hall, civic center, community center, dimensions, DWG, extension, file, party, room |








