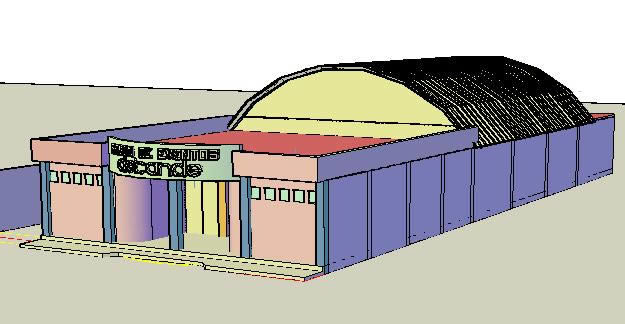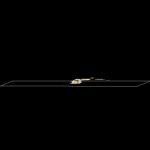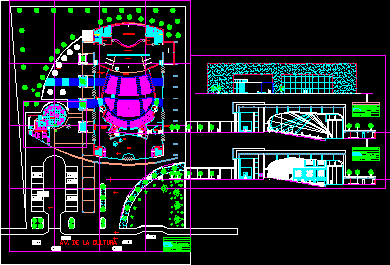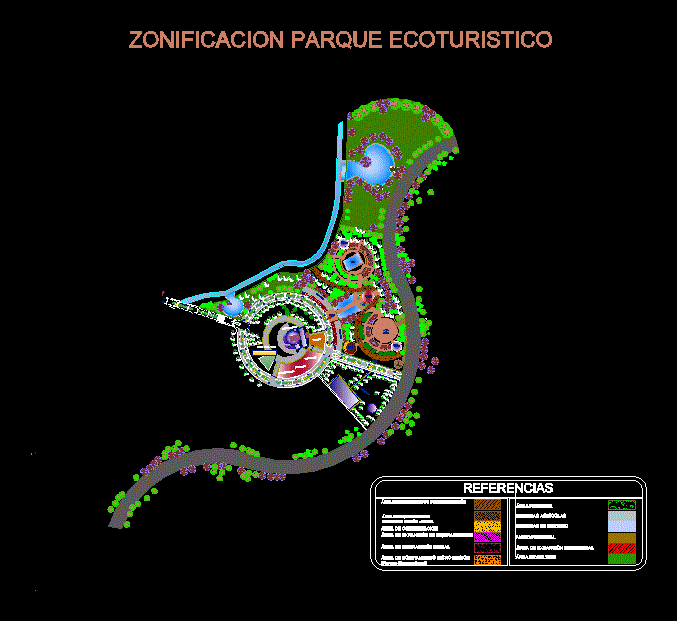Partys Saloon 3D DWG Model for AutoCAD
ADVERTISEMENT

ADVERTISEMENT
Partys Saloon in 3D
Drawing labels, details, and other text information extracted from the CAD file (Translated from Spanish):
playground, cellar, hallway, lobby, kitchen, diners area, access, pedestrian, vehicular, project: extension events room, men’s restrooms, women’s restrooms, architectural floor
Raw text data extracted from CAD file:
| Language | Spanish |
| Drawing Type | Model |
| Category | Retail |
| Additional Screenshots |
 |
| File Type | dwg |
| Materials | Other |
| Measurement Units | Metric |
| Footprint Area | |
| Building Features | |
| Tags | agency, autocad, boutique, DWG, Kiosk, model, Pharmacy, saloon, Shop |







