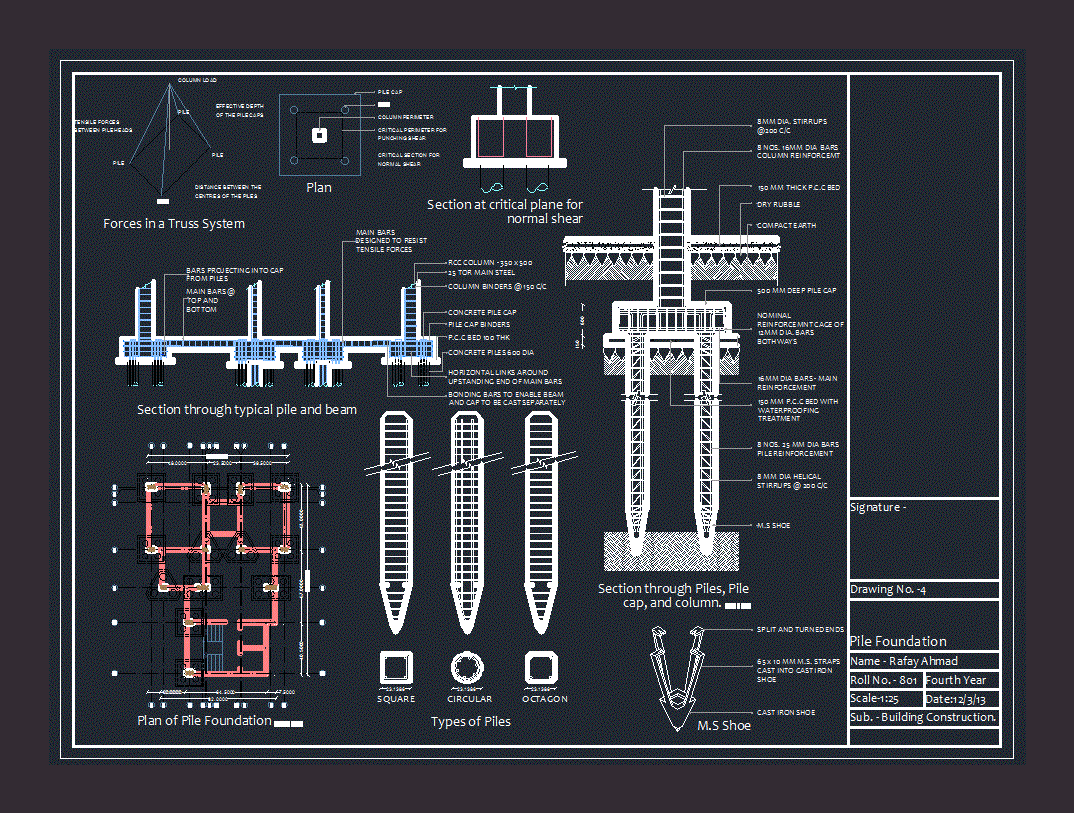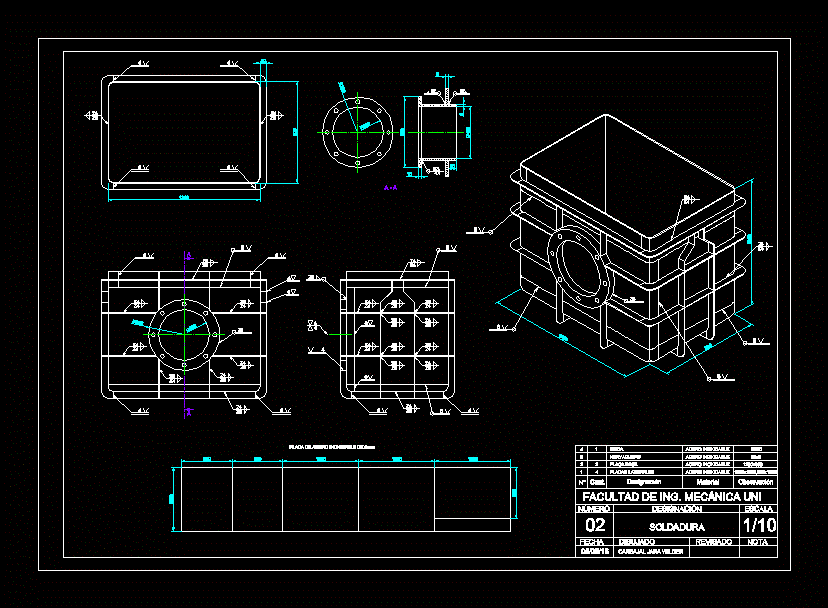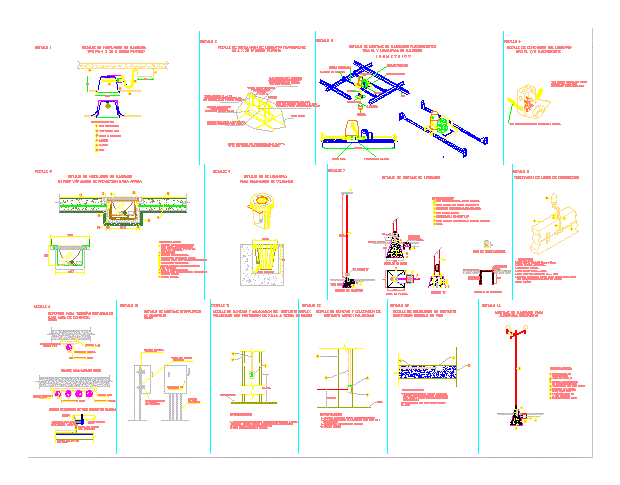Passable Roof Connection With Facade DWG Block for AutoCAD

Connection travel roof with facade of stone badges subject with stucture
Drawing labels, details, and other text information extracted from the CAD file (Translated from Spanish):
Technical specifications, false ceiling formed by hanging plates of the slab by means of adjustable elements forged unidirectional formed by joists slabs layer of cellular concrete slopes felt separator layer of fiberglass waterproofing by means of sheets of synthetic rubber epdm mm thick thermal insulation by polystyrene plates extruded synthetic felt filter adjustable polypropylene plots equipped with crossarms. height mm mm terrazzo slab cm stainless steel profile as handrail structure stainless steel plate pine wood where the zinc sheet is fixed Zinc-colored zinc-coated plate between them by means of raised joint metal clamping stone natural mm stainless steel fischer anchor embedded with mortar wall extruded polystyrene factory wall reinforced concrete brick factory wall, facade with smoothed, meeting passable cover
Raw text data extracted from CAD file:
| Language | Spanish |
| Drawing Type | Block |
| Category | Construction Details & Systems |
| Additional Screenshots |
 |
| File Type | dwg |
| Materials | Concrete, Glass, Steel, Wood |
| Measurement Units | |
| Footprint Area | |
| Building Features | |
| Tags | autocad, badges, barn, block, connection, cover, dach, DWG, facade, hangar, lagerschuppen, passable, roof, shed, stone, structure, stucture, subject, terrasse, toit, travel |








